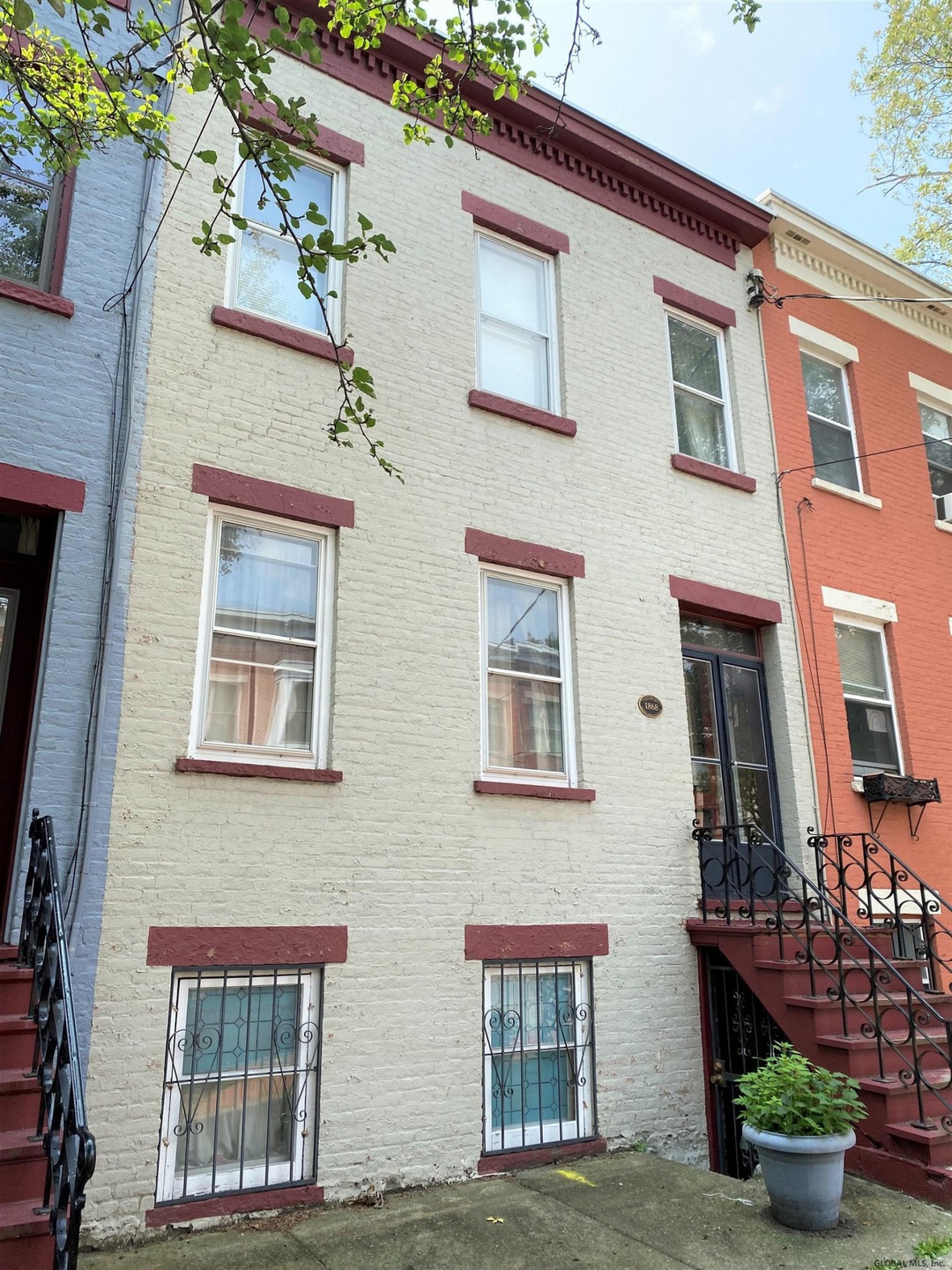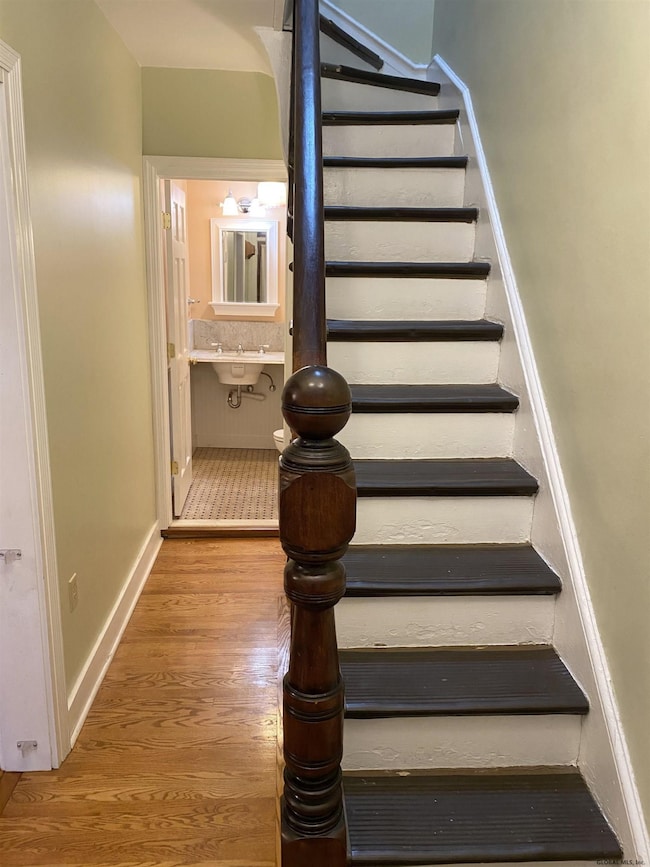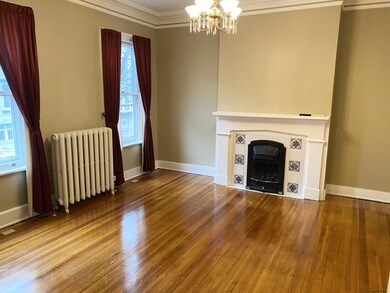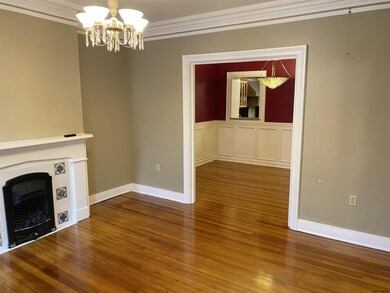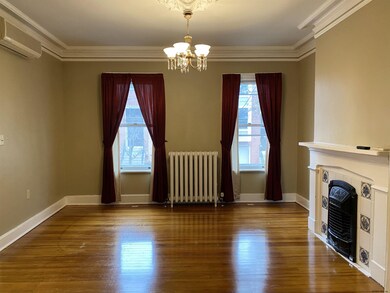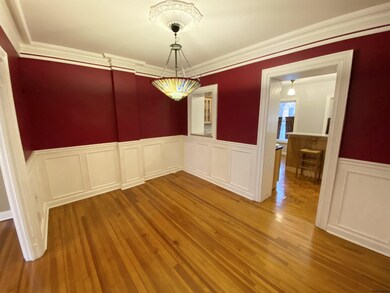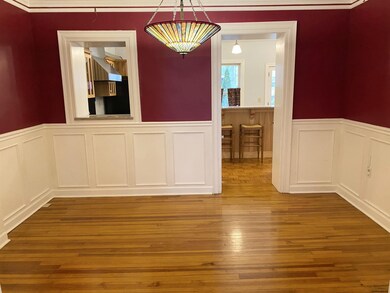
190 Jay St Albany, NY 12210
Highlights
- Transitional Architecture
- 2 Fireplaces
- No HOA
- Radiant Floor
- Stone Countertops
- 4-minute walk to Washington Park
About This Home
As of February 2024On a cobblestone street right in the middle of the walkable & vibrant Center Square Neighborhood resides a special home full of surprises. Newer roof and boiler, Radiant heat, Central Air, Gourmet Kitchen, Updated 3 Full and 1 Half Baths, 2 gas fireplace inserts, courtyard yard with patio, there are a lot of bells and whistles. Great Master with spacious bath and walk in closet. For snack time convenience there is a kitchenette in the lower level family room with an additional office/bedroom and spacious full bath. Walk just a few houses up to Lark street or just another block to Washington Park. You're just a couple blocks from the Plaza and State Buildings. Seriously, Right in the middle of everything!!! Do yourself the favor and stop by and fall in love, you've arrived home. Very Good Condition
Last Agent to Sell the Property
RE/MAX Capital License #10301214979 Listed on: 11/30/2021

Townhouse Details
Home Type
- Townhome
Est. Annual Taxes
- $7,244
Year Built
- Built in 1868
Lot Details
- Lot Dimensions are 20 x 75
Home Design
- Transitional Architecture
- Brick Exterior Construction
Interior Spaces
- 2,319 Sq Ft Home
- 3-Story Property
- Chair Railings
- 2 Fireplaces
- Gas Fireplace
- Atrium Doors
- Entrance Foyer
- Family Room
- Living Room
- Dining Room
- Home Office
Kitchen
- Eat-In Kitchen
- Cooktop
- Dishwasher
- Kitchen Island
- Stone Countertops
Flooring
- Wood
- Radiant Floor
- Cork
- Ceramic Tile
Bedrooms and Bathrooms
- 3 Bedrooms
- Primary bedroom located on second floor
- Walk-In Closet
- In-Law or Guest Suite
- Ceramic Tile in Bathrooms
Laundry
- Laundry Room
- Laundry on upper level
Finished Basement
- Heated Basement
- Walk-Out Basement
- Basement Fills Entire Space Under The House
- Fireplace in Basement
- Apartment Living Space in Basement
Outdoor Features
- Patio
- Porch
Utilities
- Central Air
- Heating System Uses Natural Gas
- Radiant Heating System
- Gas Water Heater
- High Speed Internet
- Cable TV Available
Community Details
- No Home Owners Association
Listing and Financial Details
- Legal Lot and Block -25 / -4
- Assessor Parcel Number 010100 76.24--4--25
Ownership History
Purchase Details
Home Financials for this Owner
Home Financials are based on the most recent Mortgage that was taken out on this home.Purchase Details
Home Financials for this Owner
Home Financials are based on the most recent Mortgage that was taken out on this home.Purchase Details
Similar Homes in Albany, NY
Home Values in the Area
Average Home Value in this Area
Purchase History
| Date | Type | Sale Price | Title Company |
|---|---|---|---|
| Warranty Deed | $1,127,000 | None Listed On Document | |
| Warranty Deed | $309,000 | Stewart Title Insurance Co | |
| Warranty Deed | $129,900 | Lanny E Walter |
Mortgage History
| Date | Status | Loan Amount | Loan Type |
|---|---|---|---|
| Previous Owner | $150,000 | New Conventional | |
| Previous Owner | $194,000 | No Value Available | |
| Previous Owner | $189,994 | New Conventional |
Property History
| Date | Event | Price | Change | Sq Ft Price |
|---|---|---|---|---|
| 02/26/2024 02/26/24 | Sold | $490,000 | +34.2% | $211 / Sq Ft |
| 01/23/2024 01/23/24 | Off Market | $365,000 | -- | -- |
| 01/13/2024 01/13/24 | Pending | -- | -- | -- |
| 01/10/2024 01/10/24 | Price Changed | $499,900 | -4.8% | $216 / Sq Ft |
| 11/15/2023 11/15/23 | For Sale | $525,000 | +43.8% | $226 / Sq Ft |
| 01/21/2022 01/21/22 | Sold | $365,000 | +4.3% | $157 / Sq Ft |
| 12/02/2021 12/02/21 | Pending | -- | -- | -- |
| 11/29/2021 11/29/21 | For Sale | $349,900 | -- | $151 / Sq Ft |
Tax History Compared to Growth
Tax History
| Year | Tax Paid | Tax Assessment Tax Assessment Total Assessment is a certain percentage of the fair market value that is determined by local assessors to be the total taxable value of land and additions on the property. | Land | Improvement |
|---|---|---|---|---|
| 2024 | $7,397 | $364,000 | $72,800 | $291,200 |
| 2023 | $5,639 | $184,000 | $36,800 | $147,200 |
| 2022 | $6,663 | $184,000 | $36,800 | $147,200 |
| 2021 | $6,551 | $184,000 | $36,800 | $147,200 |
| 2020 | $6,343 | $184,000 | $36,800 | $147,200 |
| 2019 | $7,244 | $184,000 | $36,800 | $147,200 |
| 2018 | $6,348 | $184,000 | $36,800 | $147,200 |
| 2017 | $2,671 | $184,000 | $36,800 | $147,200 |
| 2016 | $6,162 | $184,000 | $36,800 | $147,200 |
| 2015 | $6,174 | $185,800 | $32,900 | $152,900 |
| 2014 | -- | $185,800 | $32,900 | $152,900 |
Agents Affiliated with this Home
-
Stephanie Martino

Seller's Agent in 2024
Stephanie Martino
Clancy Real Estate
(518) 588-4217
230 Total Sales
-
Jeffrey Decatur

Seller's Agent in 2022
Jeffrey Decatur
RE/MAX
(518) 369-5333
90 Total Sales
-
Sarah Anthony

Buyer's Agent in 2022
Sarah Anthony
New Scotland Realty
(518) 209-3771
134 Total Sales
Map
Source: Global MLS
MLS Number: 202133231
APN: 010100-076-024-0004-025-000-0000
- 369 Hamilton St
- 359 Hamilton St
- 177 Lancaster St
- 57 Dove St
- 179 Lancaster St
- 173 Lancaster St
- 171 Lancaster St
- 285 Lark St
- 369 Madison Ave
- 49 Dove St
- 414 Madison Ave
- 366 Madison Ave
- 218 Lancaster St
- 302 State St
- 152 Jefferson St
- 115.5 Lancaster St
- 140 Jefferson St
- 303 State St
- 309 State St
- 352 State St Unit 2A
