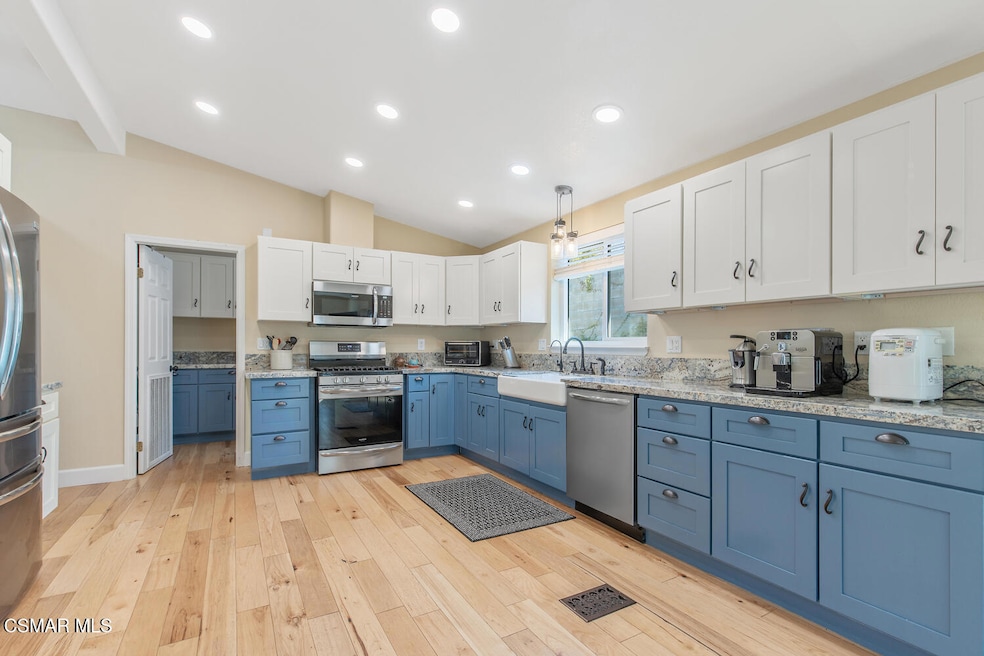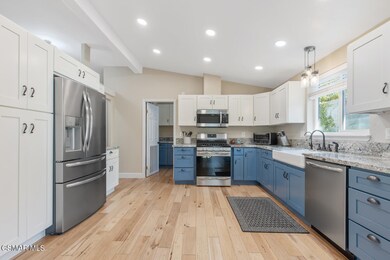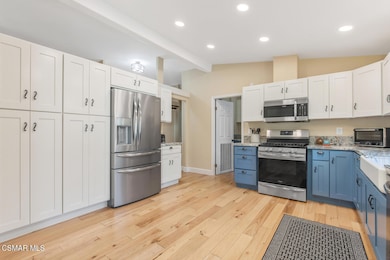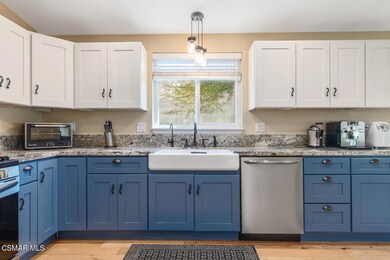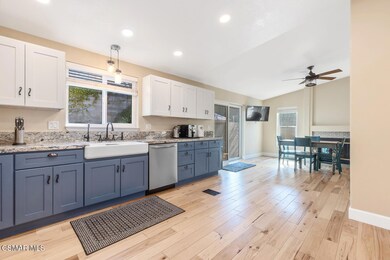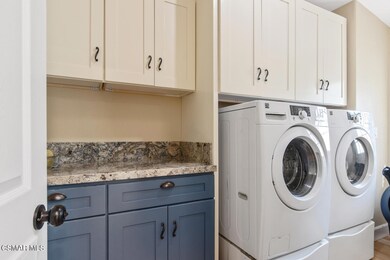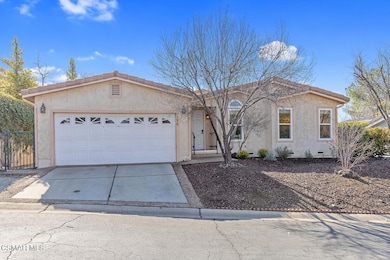
190 Little John Ln Westlake Village, CA 91361
Highlights
- Building Security
- In Ground Pool
- RV Parking in Community
- White Oak Elementary School Rated A
- Gourmet Kitchen
- Gated Community
About This Home
As of February 2025Single Family - Single Story with almost 2,220'!!! 4 bedrooms (one has a double door entry and slider to side yard BUT no closet) 2 full baths (one was enhanced from 3/4 to full) Completely remodeled, updated and upgraded over the last 4 years with the following:
Raised foundation with new hardwood flooring throughout; HVAC completely replaced; Both bathrooms beautifully appointed; Spacious and open kitchen - plus adjacent laundry/utility room both with gorgeous granite and new custom cabinets, Large Family and Dining Room with Fireplace and slider to side yard; One secondary bedroom enlarged; All new Dual-Paned windows and sliders with in-glass blinds throughout; Roof Tune-Up 2022; Skylights in BR, BA, FR; Vaulted Ceilings w/Fans in Each Room and so much more!!
Last Agent to Sell the Property
The ONE Luxury Properties License #01209323 Listed on: 01/30/2025

Home Details
Home Type
- Single Family
Year Built
- Built in 1997 | Remodeled
Lot Details
- 6,092 Sq Ft Lot
- Cul-De-Sac
- Fenced Yard
- Slump Stone Wall
- Wrought Iron Fence
- Sprinkler System
- Property is zoned WVRR1-RPD12U*
HOA Fees
- $418 Monthly HOA Fees
Parking
- 2 Car Attached Garage
- Single Garage Door
- Garage Door Opener
- Driveway
- Guest Parking
Home Design
- Bungalow
- Raised Foundation
- Interior Block Wall
- Spanish Tile Roof
- Modular or Manufactured Materials
Interior Spaces
- 2,172 Sq Ft Home
- 1-Story Property
- Open Floorplan
- Cathedral Ceiling
- Ceiling Fan
- Skylights in Kitchen
- Recessed Lighting
- Fireplace With Gas Starter
- Double Pane Windows
- Blinds
- Window Screens
- Sliding Doors
- Family Room with Fireplace
- Living Room
- Dining Room with Fireplace
- Den
- Utility Room
- Wood Flooring
Kitchen
- Gourmet Kitchen
- Updated Kitchen
- <<selfCleaningOvenToken>>
- <<microwave>>
- Dishwasher
- Granite Countertops
- Disposal
Bedrooms and Bathrooms
- 4 Bedrooms
- Walk-In Closet
- Remodeled Bathroom
- 2 Full Bathrooms
- Granite Bathroom Countertops
- <<tubWithShowerToken>>
- Shower Only
- Linen Closet In Bathroom
Laundry
- Laundry Room
- Dryer Hookup
Home Security
- Carbon Monoxide Detectors
- Fire and Smoke Detector
Accessible Home Design
- No Interior Steps
Pool
- In Ground Pool
- Gunite Pool
- Outdoor Pool
- Spa
- Fence Around Pool
Utilities
- Forced Air Heating and Cooling System
- Vented Exhaust Fan
- Municipal Utilities District Water
- Natural Gas Water Heater
Listing and Financial Details
- Assessor Parcel Number 2057024052
- $24,000 Seller Concession
- Seller Will Consider Concessions
Community Details
Overview
- Association fees include clubhouse, sewer paid, trash paid, water paid
- Oak Forest Mobile Homes 741 Subdivision
- The community has rules related to covenants, conditions, and restrictions
- RV Parking in Community
- Greenbelt
Amenities
- Community Barbecue Grill
- Clubhouse
- Card Room
- Guest Suites
Recreation
- Community Pool
Security
- Building Security
- Gated Community
Similar Homes in the area
Home Values in the Area
Average Home Value in this Area
Property History
| Date | Event | Price | Change | Sq Ft Price |
|---|---|---|---|---|
| 02/14/2025 02/14/25 | Sold | $800,000 | 0.0% | $368 / Sq Ft |
| 02/10/2025 02/10/25 | Pending | -- | -- | -- |
| 01/30/2025 01/30/25 | For Sale | $799,999 | +61.6% | $368 / Sq Ft |
| 01/08/2016 01/08/16 | Sold | $495,000 | 0.0% | $228 / Sq Ft |
| 12/09/2015 12/09/15 | Pending | -- | -- | -- |
| 08/14/2015 08/14/15 | For Sale | $495,000 | -- | $228 / Sq Ft |
Tax History Compared to Growth
Agents Affiliated with this Home
-
Kim Plisky-Pydde

Seller's Agent in 2025
Kim Plisky-Pydde
The ONE Luxury Properties
(805) 432-9454
3 in this area
47 Total Sales
-
M
Seller's Agent in 2016
Maria Powell
The Reznick Group
Map
Source: Conejo Simi Moorpark Association of REALTORS®
MLS Number: 225000480
- 163 Little John Ln
- 69 Little John Ln
- 84 Sherwood Dr
- 90 Sherwood Dr
- 32075 Canterhill Place
- 3315 View Pointe Dr
- 3485 Ridgeford Dr
- 31460 Glenbridge Rd
- 3738 Summershore Ln
- 3640 Summershore Ln
- 31754 Foxfield Dr
- 31646 Foxfield Dr
- 31673 Foxfield Dr
- 31652 Blue Meadow Ln
- 31701 Kentfield Ct
- 32377 Lake Pleasant Dr
- 3708 Brigantine Cir
- 3924 Fairbreeze Cir
- 31830 Lobo Canyon Rd
- 0 Rustic Oak Dr Unit SR25112740
