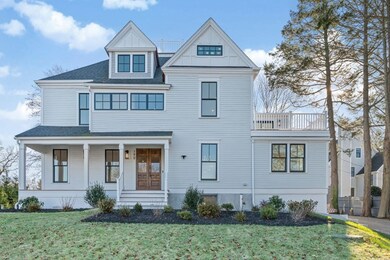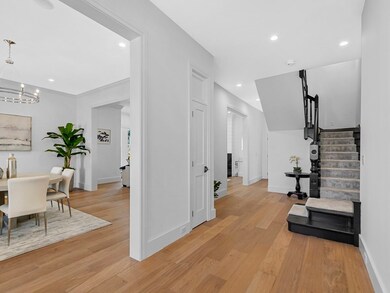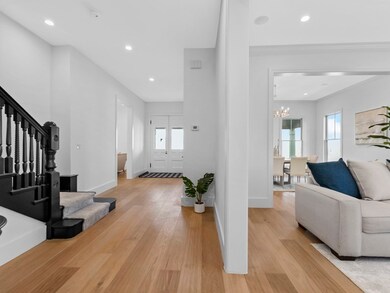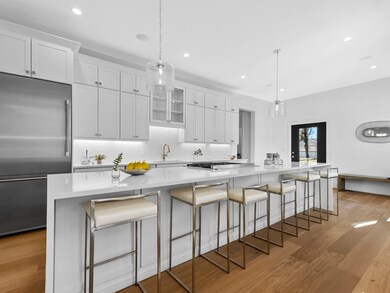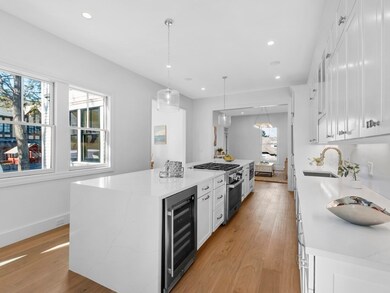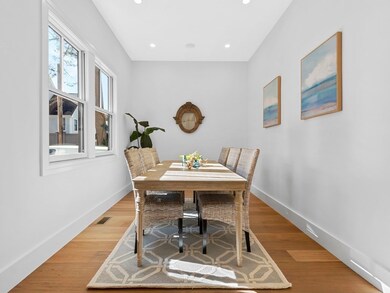
190 Mount Vernon St West Newton, MA 02465
West Newton NeighborhoodHighlights
- Golf Course Community
- Wine Cellar
- 0.53 Acre Lot
- Cabot Elementary School Rated A
- Medical Services
- Landscaped Professionally
About This Home
As of August 2024Elegance & sophistication describe this 1880's victorian perched high upon West Newton Hill. This 4 bed, 4.5 bath home with hardwood throughout & high ceilings has been meticulously renovated keeping much of its old world charm while updating it for today's modern family. The majestic foyer opens up into a spacious dining room & living room fireplace. The chef's kitchen features stainless, quartz counters, custom cabinetry, an oversized island, breakfast room & opens up into lovely family room with a private office. Completing this level in a mudroom, powder room & has direct access to a bluestone patio and a large level backyard. The 2nd floor features a primary en suite fit for royalty with a huge walk in closet, an office/sitting room & a private deck. Two additional en suite bedrooms & a 2nd sitting room complete this level. The 3rd floor offers a bedroom & full bath. The partially finished lower level features a recreation room, wine cellar & loads of storage. A true majestic gem!
Home Details
Home Type
- Single Family
Est. Annual Taxes
- $29,821
Year Built
- Built in 1880
Lot Details
- 0.53 Acre Lot
- Near Conservation Area
- Landscaped Professionally
- Level Lot
- Sprinkler System
- Cleared Lot
- Property is zoned SR2
Home Design
- Victorian Architecture
- Block Foundation
- Stone Foundation
- Frame Construction
- Shingle Roof
Interior Spaces
- 5,693 Sq Ft Home
- Central Vacuum
- Wired For Sound
- Crown Molding
- Coffered Ceiling
- Skylights
- Recessed Lighting
- Decorative Lighting
- Light Fixtures
- Insulated Windows
- Window Screens
- Insulated Doors
- Wine Cellar
- Living Room with Fireplace
- Home Office
- Play Room
- Attic
Kitchen
- Breakfast Bar
- Stove
- Range<<rangeHoodToken>>
- <<microwave>>
- Freezer
- <<Second Dishwasher>>
- Wine Refrigerator
- Wine Cooler
- Stainless Steel Appliances
- Kitchen Island
- Solid Surface Countertops
- Disposal
Flooring
- Engineered Wood
- Laminate
- Ceramic Tile
Bedrooms and Bathrooms
- 4 Bedrooms
- Primary bedroom located on second floor
- Walk-In Closet
- Double Vanity
- Soaking Tub
- Separate Shower
Finished Basement
- Walk-Out Basement
- Partial Basement
- Block Basement Construction
Parking
- Detached Garage
- Open Parking
- Off-Street Parking
Eco-Friendly Details
- Energy-Efficient Thermostat
Outdoor Features
- Bulkhead
- Balcony
- Deck
- Patio
- Rain Gutters
- Porch
Location
- Property is near public transit
- Property is near schools
Schools
- Pierce/Cabot Elementary School
- Day Middle School
- Newton North High School
Utilities
- Central Air
- 4 Cooling Zones
- 4 Heating Zones
- Heating System Uses Natural Gas
- Hydro-Air Heating System
- 200+ Amp Service
- Gas Water Heater
Listing and Financial Details
- Assessor Parcel Number 686144
Community Details
Overview
- No Home Owners Association
- West Newton Hill Subdivision
Amenities
- Medical Services
- Shops
- Coin Laundry
Recreation
- Golf Course Community
- Tennis Courts
- Community Pool
- Park
- Jogging Path
- Bike Trail
Ownership History
Purchase Details
Home Financials for this Owner
Home Financials are based on the most recent Mortgage that was taken out on this home.Purchase Details
Home Financials for this Owner
Home Financials are based on the most recent Mortgage that was taken out on this home.Purchase Details
Home Financials for this Owner
Home Financials are based on the most recent Mortgage that was taken out on this home.Purchase Details
Similar Homes in the area
Home Values in the Area
Average Home Value in this Area
Purchase History
| Date | Type | Sale Price | Title Company |
|---|---|---|---|
| Quit Claim Deed | -- | None Available | |
| Quit Claim Deed | -- | None Available | |
| Foreclosure Deed | $1,600,000 | None Available | |
| Foreclosure Deed | $1,600,000 | None Available | |
| Quit Claim Deed | -- | None Available | |
| Quit Claim Deed | -- | None Available | |
| Deed | -- | -- | |
| Deed | -- | -- |
Mortgage History
| Date | Status | Loan Amount | Loan Type |
|---|---|---|---|
| Open | $1,836,000 | Purchase Money Mortgage | |
| Closed | $1,836,000 | Purchase Money Mortgage | |
| Previous Owner | $200,000 | Stand Alone Refi Refinance Of Original Loan | |
| Previous Owner | $100,000 | Stand Alone Refi Refinance Of Original Loan | |
| Previous Owner | $2,551,000 | Commercial | |
| Previous Owner | $502,976 | Stand Alone Refi Refinance Of Original Loan | |
| Previous Owner | $1,655,000 | Purchase Money Mortgage | |
| Previous Owner | $2,550,000 | Stand Alone Refi Refinance Of Original Loan | |
| Previous Owner | $3,000,000 | Stand Alone Refi Refinance Of Original Loan | |
| Previous Owner | $120,000 | Stand Alone Refi Refinance Of Original Loan | |
| Previous Owner | $2,250,000 | Stand Alone Refi Refinance Of Original Loan | |
| Previous Owner | $2,200,000 | Stand Alone Refi Refinance Of Original Loan | |
| Previous Owner | $2,600,000 | Purchase Money Mortgage | |
| Previous Owner | $600,000 | Stand Alone Refi Refinance Of Original Loan | |
| Previous Owner | $2,550,000 | Purchase Money Mortgage |
Property History
| Date | Event | Price | Change | Sq Ft Price |
|---|---|---|---|---|
| 08/16/2024 08/16/24 | Sold | $2,550,000 | -5.5% | $448 / Sq Ft |
| 07/08/2024 07/08/24 | Pending | -- | -- | -- |
| 06/06/2024 06/06/24 | Price Changed | $2,698,000 | -3.2% | $474 / Sq Ft |
| 05/30/2024 05/30/24 | Price Changed | $2,788,000 | -0.4% | $490 / Sq Ft |
| 05/09/2024 05/09/24 | Price Changed | $2,798,000 | -3.1% | $491 / Sq Ft |
| 04/24/2024 04/24/24 | Price Changed | $2,888,000 | -2.0% | $507 / Sq Ft |
| 04/11/2024 04/11/24 | Price Changed | $2,948,000 | -0.3% | $518 / Sq Ft |
| 04/04/2024 04/04/24 | Price Changed | $2,958,000 | -1.3% | $520 / Sq Ft |
| 03/20/2024 03/20/24 | Price Changed | $2,998,000 | -3.8% | $527 / Sq Ft |
| 03/13/2024 03/13/24 | Price Changed | $3,118,000 | -0.3% | $548 / Sq Ft |
| 03/04/2024 03/04/24 | Price Changed | $3,128,000 | -2.2% | $549 / Sq Ft |
| 02/22/2024 02/22/24 | For Sale | $3,198,000 | +25.4% | $562 / Sq Ft |
| 02/09/2024 02/09/24 | Off Market | $2,550,000 | -- | -- |
| 12/22/2023 12/22/23 | For Sale | $3,198,000 | +29.2% | $562 / Sq Ft |
| 11/02/2018 11/02/18 | Sold | $2,476,000 | +12.5% | $672 / Sq Ft |
| 08/25/2018 08/25/18 | Pending | -- | -- | -- |
| 08/22/2018 08/22/18 | For Sale | $2,200,000 | -- | $597 / Sq Ft |
Tax History Compared to Growth
Tax History
| Year | Tax Paid | Tax Assessment Tax Assessment Total Assessment is a certain percentage of the fair market value that is determined by local assessors to be the total taxable value of land and additions on the property. | Land | Improvement |
|---|---|---|---|---|
| 2025 | $25,438 | $2,595,700 | $1,448,800 | $1,146,900 |
| 2024 | $29,821 | $3,055,400 | $1,406,600 | $1,648,800 |
| 2023 | $26,940 | $2,646,400 | $1,113,700 | $1,532,700 |
| 2022 | $23,248 | $2,209,900 | $1,031,200 | $1,178,700 |
| 2021 | $20,350 | $1,891,300 | $972,800 | $918,500 |
| 2020 | $19,651 | $1,882,300 | $972,800 | $909,500 |
| 2019 | $19,305 | $1,847,400 | $966,400 | $881,000 |
| 2018 | $18,827 | $1,740,000 | $876,700 | $863,300 |
| 2017 | $18,253 | $1,641,500 | $827,100 | $814,400 |
| 2016 | $17,458 | $1,534,100 | $773,000 | $761,100 |
| 2015 | $16,645 | $1,433,700 | $722,400 | $711,300 |
Agents Affiliated with this Home
-
Jeff Groper

Seller's Agent in 2024
Jeff Groper
Coldwell Banker Realty - Newton
(617) 240-8000
7 in this area
153 Total Sales
-
Brody Murphy Novak Group

Buyer's Agent in 2024
Brody Murphy Novak Group
Douglas Elliman Real Estate - Park Plaza
(617) 800-9008
1 in this area
22 Total Sales
-
Cynthia Cronin
C
Seller's Agent in 2018
Cynthia Cronin
William Raveis R.E. & Home Services
(617) 974-7572
2 Total Sales
-
Alyson Theran

Seller Co-Listing Agent in 2018
Alyson Theran
William Raveis R.E. & Home Services
(617) 797-7321
1 in this area
3 Total Sales
-
Harold Klingsberg

Buyer's Agent in 2018
Harold Klingsberg
Coldwell Banker Realty - Newton
(857) 472-2748
17 Total Sales
Map
Source: MLS Property Information Network (MLS PIN)
MLS Number: 73188691
APN: NEWT-000024-000006-000003
- 326 Austin St
- 27 Cross St Unit A
- 55 Hillside Ave
- 20 Birch Hill Rd
- 893 Watertown St
- 90 Highland Ave
- 70 Walker St Unit 2
- 935 Washington St Unit 8
- 50 Crestwood Rd
- 43 Walker St
- 27 Fairway Dr
- 56 & 70 Bigelow Rd
- 56 Bigelow Rd
- 911 Washington St
- 70 Bigelow Rd
- 30 Walker St
- 12 Inis Cir
- 34 Foster St
- 103 Randlett Park
- 23 Ascenta Terrace

