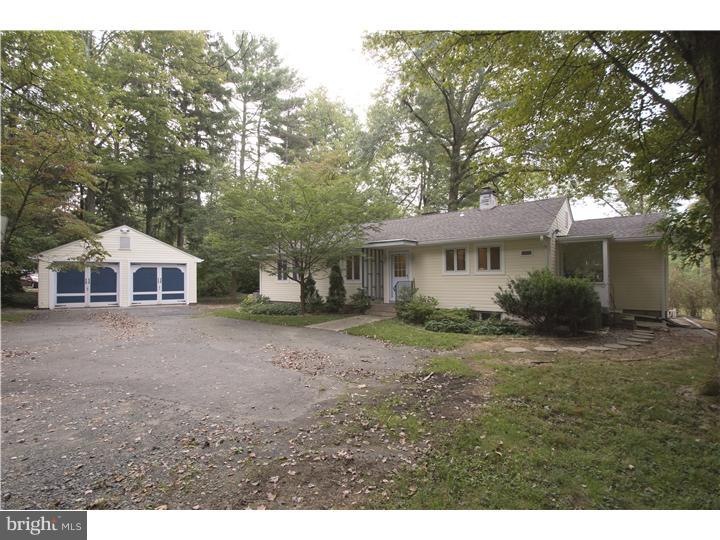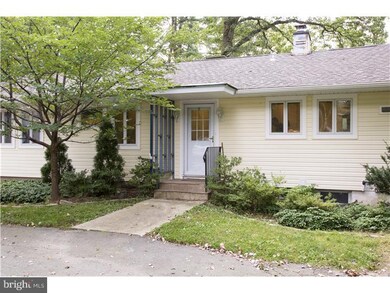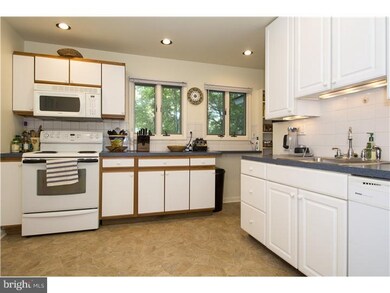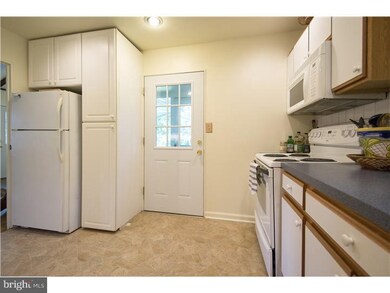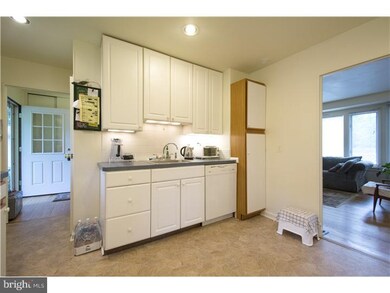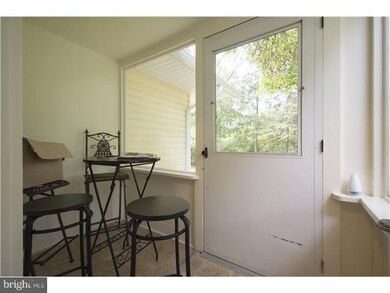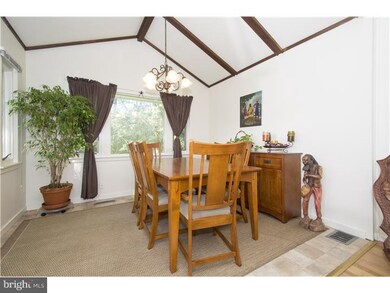
190 Mountain Ave Princeton, NJ 08540
Princeton North NeighborhoodEstimated Value: $1,910,000 - $2,123,866
Highlights
- Wooded Lot
- Rambler Architecture
- Attic
- Community Park Elementary School Rated A+
- Cathedral Ceiling
- No HOA
About This Home
As of June 2014Within close reach of the buzz of Nassau Street with its upscale caf~~ culture and retail shops, this sweet rancher on a nice, big lot is a perfect find for someone looking to lay down roots in one of America's most-loved towns. There's a sense of airiness throughout thanks to long casement and picture windows in most every room. The living room is relaxed and inviting with a fireplace flanked by stylish built-ins and the dining room adjoins with a cathedral ceiling. Three bedrooms all have wood floors and are pleasantly neutral. Within the same corridor, find a cozy home office and a clean-lined bathroom. The bright, white kitchen provides plenty of space to prep meals. Front and side entrances are both shielded from the elements. The backyard welcomes sports with its long and level carpet of grass. A patio is tucked behind pretty fencing affording privacy. The two-car garage and generous parking will be appreciated.
Last Agent to Sell the Property
Callaway Henderson Sotheby's Int'l-Princeton License #8832182 Listed on: 10/01/2013

Home Details
Home Type
- Single Family
Est. Annual Taxes
- $29,235
Year Built
- Built in 1950
Lot Details
- 1 Acre Lot
- Level Lot
- Wooded Lot
- Property is zoned R5
Parking
- 2 Car Detached Garage
- 2 Open Parking Spaces
Home Design
- Rambler Architecture
- Fixer Upper
- Brick Foundation
- Pitched Roof
- Vinyl Siding
Interior Spaces
- Property has 1 Level
- Beamed Ceilings
- Cathedral Ceiling
- Brick Fireplace
- Living Room
- Dining Room
- Unfinished Basement
- Partial Basement
- Laundry on lower level
- Attic
Bedrooms and Bathrooms
- 3 Bedrooms
- En-Suite Primary Bedroom
- 1 Full Bathroom
Outdoor Features
- Patio
Schools
- Community Park Elementary School
- J Witherspoon Middle School
- Princeton High School
Utilities
- Forced Air Heating and Cooling System
- Heating System Uses Oil
- 100 Amp Service
- Oil Water Heater
Community Details
- No Home Owners Association
Listing and Financial Details
- Tax Lot 00013
- Assessor Parcel Number 14-06703-00013
Ownership History
Purchase Details
Home Financials for this Owner
Home Financials are based on the most recent Mortgage that was taken out on this home.Similar Homes in Princeton, NJ
Home Values in the Area
Average Home Value in this Area
Purchase History
| Date | Buyer | Sale Price | Title Company |
|---|---|---|---|
| Oskiper Taragay | $515,000 | Fidelity Natl Title Ins Co |
Mortgage History
| Date | Status | Borrower | Loan Amount |
|---|---|---|---|
| Open | Oskiper Taragay | $625,725 | |
| Closed | Oskiper Taragay | $835,500 | |
| Closed | Oskiper Taragay | $940,675 | |
| Closed | Varsou Aikaterini | $1,000,000 | |
| Closed | Oskiper Taragay | $1,080,025 | |
| Closed | Oskiper Taragay | $1,080,000 | |
| Closed | Oskiper Taragay | $400,000 |
Property History
| Date | Event | Price | Change | Sq Ft Price |
|---|---|---|---|---|
| 06/30/2014 06/30/14 | Sold | $515,000 | -0.8% | $406 / Sq Ft |
| 05/31/2014 05/31/14 | Price Changed | $519,000 | 0.0% | $409 / Sq Ft |
| 05/30/2014 05/30/14 | Pending | -- | -- | -- |
| 01/13/2014 01/13/14 | Pending | -- | -- | -- |
| 11/06/2013 11/06/13 | Price Changed | $519,000 | -5.5% | $409 / Sq Ft |
| 10/01/2013 10/01/13 | For Sale | $549,000 | -- | $433 / Sq Ft |
Tax History Compared to Growth
Tax History
| Year | Tax Paid | Tax Assessment Tax Assessment Total Assessment is a certain percentage of the fair market value that is determined by local assessors to be the total taxable value of land and additions on the property. | Land | Improvement |
|---|---|---|---|---|
| 2024 | $29,235 | $1,162,900 | $359,500 | $803,400 |
| 2023 | $29,235 | $1,162,900 | $359,500 | $803,400 |
| 2022 | $28,282 | $1,162,900 | $359,500 | $803,400 |
| 2021 | $28,363 | $1,162,900 | $359,500 | $803,400 |
| 2020 | $28,142 | $1,162,900 | $359,500 | $803,400 |
| 2019 | $27,584 | $1,162,900 | $359,500 | $803,400 |
| 2018 | $27,119 | $1,162,900 | $359,500 | $803,400 |
| 2017 | $26,747 | $1,162,900 | $359,500 | $803,400 |
| 2016 | $8,139 | $359,500 | $359,500 | $0 |
| 2015 | $10,651 | $481,500 | $359,500 | $122,000 |
Agents Affiliated with this Home
-
Owen Toland

Seller's Agent in 2014
Owen Toland
Callaway Henderson Sotheby's Int'l-Princeton
(609) 731-5953
1 in this area
30 Total Sales
-
Jonathan Lamond

Buyer's Agent in 2014
Jonathan Lamond
NextHome Essential Realty
(609) 947-0769
88 Total Sales
Map
Source: Bright MLS
MLS Number: 1003604038
APN: 14-06703-0000-00013-01
- 190 Mountain Ave
- 178 Mountain Ave
- 25 Westerly Rd
- 43 Westerly Rd
- 37 Westerly Rd
- 200 Mountain Ave
- 210 Mountain Ave
- 168 Mountain Ave
- 65 Westerly Rd
- 6 James Ct
- 16 James Ct
- 158 Mountain Ave
- 13 Westerly Rd
- 54 Westerly Rd
- 77 Westerly Rd
- 224 Mountain Ave
- 22 Westerly Rd
- 68 Westerly Rd
- 78 Westerly Rd
- 16 Westerly Rd
