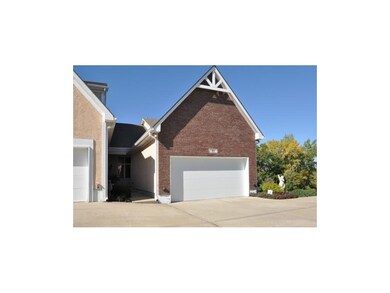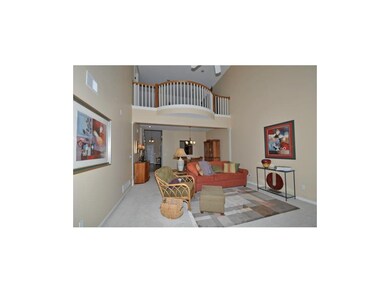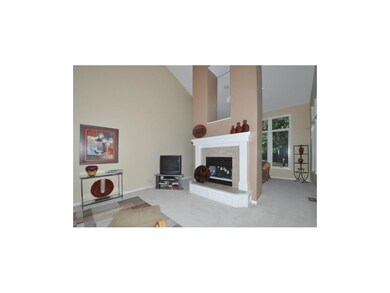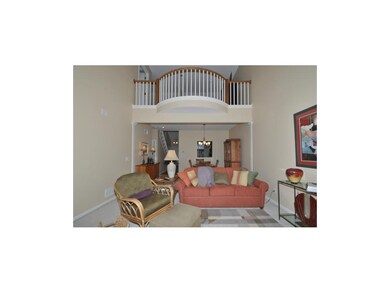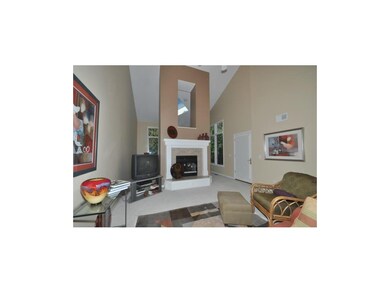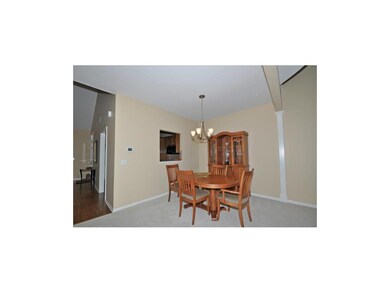
190 Pointe Dr Kansas City, MO 64116
Briarcliff NeighborhoodHighlights
- Vaulted Ceiling
- Traditional Architecture
- Whirlpool Bathtub
- North Kansas City High School Rated A-
- Wood Flooring
- Sun or Florida Room
About This Home
As of June 2025Spacious and Open 1 1/2 Story Townhome in Prestigious Claymont Pointe. Many Updates and Upgrades Throughout Include Quartz Counter Top and Corian Sink in Kitchen, Master Bath and Upstairs Bath Tile Floor, Corian Counter Tops and New Faucets, Replaced/Upgraded Garage Door and Interior & Exterior Light Fixtures Upgraded. Seller had Walk Out Lower Lower Level Finished After Purchase. Also Featuring Beautiful Glassed Sun Room Off Great Room and Loft/Library Area Over Looking Great Room. Great Private Lot.
Last Agent to Sell the Property
Marilyn Barth
RE/MAX Innovations License #1999021656 Listed on: 10/18/2013
Townhouse Details
Home Type
- Townhome
Est. Annual Taxes
- $3,116
Year Built
- Built in 1999
Lot Details
- Sprinkler System
- Zero Lot Line
HOA Fees
- $280 Monthly HOA Fees
Parking
- 2 Car Attached Garage
- Garage Door Opener
Home Design
- Traditional Architecture
- Composition Roof
Interior Spaces
- 2,303 Sq Ft Home
- Wet Bar: Carpet, Wood Floor, Fireplace
- Built-In Features: Carpet, Wood Floor, Fireplace
- Vaulted Ceiling
- Ceiling Fan: Carpet, Wood Floor, Fireplace
- Skylights
- See Through Fireplace
- Gas Fireplace
- Some Wood Windows
- Thermal Windows
- Shades
- Plantation Shutters
- Drapes & Rods
- Great Room with Fireplace
- Combination Dining and Living Room
- Library
- Sun or Florida Room
- Home Security System
Kitchen
- Built-In Range
- Dishwasher
- Granite Countertops
- Laminate Countertops
- Disposal
Flooring
- Wood
- Wall to Wall Carpet
- Linoleum
- Laminate
- Stone
- Ceramic Tile
- Luxury Vinyl Plank Tile
- Luxury Vinyl Tile
Bedrooms and Bathrooms
- 2 Bedrooms
- Cedar Closet: Carpet, Wood Floor, Fireplace
- Walk-In Closet: Carpet, Wood Floor, Fireplace
- Double Vanity
- Whirlpool Bathtub
- Carpet
Laundry
- Laundry on main level
- Washer
Finished Basement
- Walk-Out Basement
- Sump Pump
Outdoor Features
- Enclosed patio or porch
Schools
- Briarcliff Elementary School
- North Kansas City High School
Utilities
- Central Heating and Cooling System
- Heat Pump System
Listing and Financial Details
- Assessor Parcel Number 17-208-00-09-19.01
Community Details
Overview
- Association fees include all amenities, building maint, lawn maintenance, property insurance, snow removal, trash pick up
- Claymont Pointe Subdivision
- On-Site Maintenance
Security
- Fire and Smoke Detector
Ownership History
Purchase Details
Home Financials for this Owner
Home Financials are based on the most recent Mortgage that was taken out on this home.Purchase Details
Purchase Details
Home Financials for this Owner
Home Financials are based on the most recent Mortgage that was taken out on this home.Purchase Details
Purchase Details
Home Financials for this Owner
Home Financials are based on the most recent Mortgage that was taken out on this home.Similar Homes in Kansas City, MO
Home Values in the Area
Average Home Value in this Area
Purchase History
| Date | Type | Sale Price | Title Company |
|---|---|---|---|
| Warranty Deed | -- | Security 1St Title | |
| Warranty Deed | -- | Security 1St Title | |
| Deed | -- | None Listed On Document | |
| Warranty Deed | -- | Continental Title | |
| Interfamily Deed Transfer | -- | None Available | |
| Corporate Deed | -- | Stewart Title |
Mortgage History
| Date | Status | Loan Amount | Loan Type |
|---|---|---|---|
| Previous Owner | $188,000 | New Conventional | |
| Previous Owner | $50,000 | Credit Line Revolving | |
| Previous Owner | $180,000 | No Value Available |
Property History
| Date | Event | Price | Change | Sq Ft Price |
|---|---|---|---|---|
| 06/20/2025 06/20/25 | Sold | -- | -- | -- |
| 05/20/2025 05/20/25 | Pending | -- | -- | -- |
| 05/01/2025 05/01/25 | Price Changed | $378,500 | -1.7% | $141 / Sq Ft |
| 04/15/2025 04/15/25 | For Sale | $385,000 | +57.1% | $143 / Sq Ft |
| 01/30/2014 01/30/14 | Sold | -- | -- | -- |
| 01/07/2014 01/07/14 | Pending | -- | -- | -- |
| 10/18/2013 10/18/13 | For Sale | $245,000 | -- | $106 / Sq Ft |
Tax History Compared to Growth
Tax History
| Year | Tax Paid | Tax Assessment Tax Assessment Total Assessment is a certain percentage of the fair market value that is determined by local assessors to be the total taxable value of land and additions on the property. | Land | Improvement |
|---|---|---|---|---|
| 2024 | $3,962 | $54,830 | -- | -- |
| 2023 | $3,938 | $54,830 | $0 | $0 |
| 2022 | $3,576 | $48,240 | $0 | $0 |
| 2021 | $3,581 | $48,241 | $5,700 | $42,541 |
| 2020 | $3,732 | $45,750 | $0 | $0 |
| 2019 | $3,726 | $45,750 | $0 | $0 |
| 2018 | $3,661 | $42,880 | $0 | $0 |
| 2017 | $3,446 | $42,880 | $5,130 | $37,750 |
| 2016 | $3,446 | $40,740 | $5,130 | $35,610 |
| 2015 | $3,446 | $40,740 | $5,130 | $35,610 |
| 2014 | $3,237 | $37,710 | $5,130 | $32,580 |
Agents Affiliated with this Home
-
Mary Riffel

Seller's Agent in 2025
Mary Riffel
ReeceNichols - Leawood
(816) 419-6235
2 in this area
64 Total Sales
-
DeeAnn Ruttan
D
Buyer's Agent in 2025
DeeAnn Ruttan
ReeceNichols - Overland Park
(816) 506-2374
1 in this area
52 Total Sales
-
M
Seller's Agent in 2014
Marilyn Barth
RE/MAX Innovations
Map
Source: Heartland MLS
MLS Number: 1855372
APN: 17-208-00-09-019.01
- 103 Pointe Ln
- 4507 N Mulberry Dr
- 4420 NW Wildwood Dr
- 1329 NW 47th St
- 4617 NW Normandy Ln
- 4405 N Hickory Ln
- 4907 N Jefferson St
- 1209 NE 43rd Terrace
- 4416 NW Normandy Ln
- 101 NW 44th St
- 4500 N Main St
- 401 NW 51st St
- 931 NW Valley Ln
- 601 NW 41st St
- 5200 N Pennsylvania Ave
- 5125 NW Frontier St
- 0 NW 50 Terrace
- 2051 NW Scenic View Dr
- 5212 N Pennsylvania Ave
- 2150 Palisades Dr

