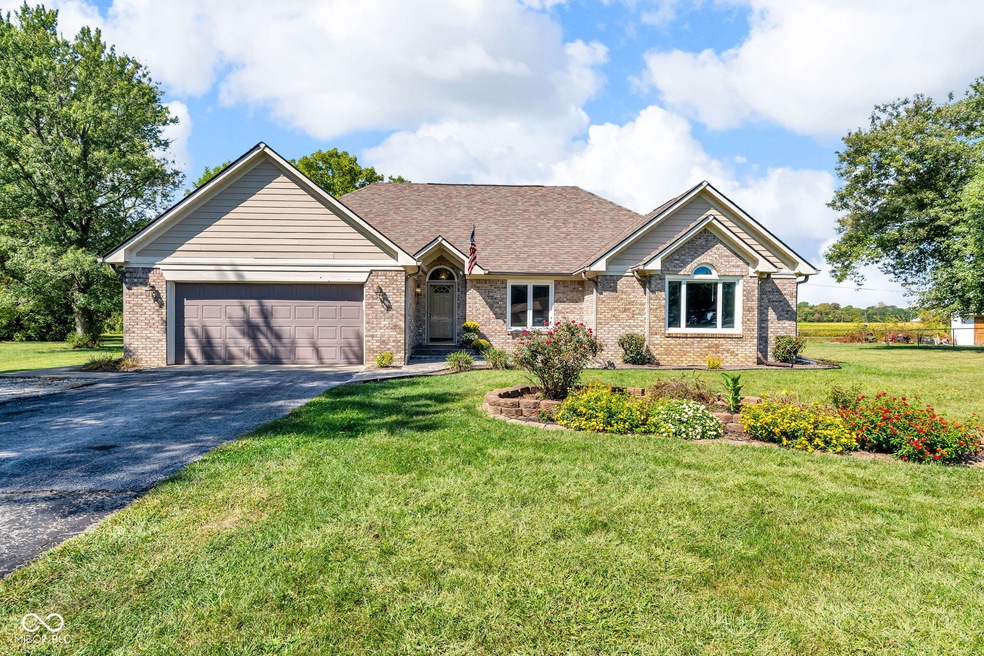Estimated payment $2,139/month
Highlights
- Cathedral Ceiling
- Wood Flooring
- 2 Car Attached Garage
- River Birch Elementary School Rated A-
- No HOA
- Eat-In Kitchen
About This Home
This is the one you've been looking for! Located on the outskirts of Avon, quality brick ranch sitting on 1/2 acre lot with no back yard neighbors, and no HOA! Upon entry, you'll immediately feel the spaciousness this home offers. Updated kitchen with center island and pantry, where you get a view of the back yard from your kitchen sink. The great room features soaring cathedral ceilings and gas fireplace. 3 generously sized bedrooms and 2.5 baths. The amazing back yard offers lots of space to spread out, play, or just relax on the back patio! In addition to the 2 car attached garage, there's an 18x20' outbuilding all your tools, toys, and all the "stuff". Roof was replaced in 2021 and windows in 2017. Great location in Hendricks County, Avon schools, but close to Danville, yet away from the hustle and bustle!
Home Details
Home Type
- Single Family
Est. Annual Taxes
- $3,474
Year Built
- Built in 1996 | Remodeled
Lot Details
- 0.47 Acre Lot
Parking
- 2 Car Attached Garage
Home Design
- Brick Exterior Construction
- Block Foundation
Interior Spaces
- 1,786 Sq Ft Home
- 1-Story Property
- Woodwork
- Cathedral Ceiling
- Paddle Fans
- Gas Log Fireplace
- Family Room with Fireplace
- Combination Kitchen and Dining Room
- Attic Access Panel
Kitchen
- Eat-In Kitchen
- Electric Oven
- Built-In Microwave
- Dishwasher
- Disposal
Flooring
- Wood
- Carpet
- Laminate
Bedrooms and Bathrooms
- 3 Bedrooms
- Walk-In Closet
- Dual Vanity Sinks in Primary Bathroom
Outdoor Features
- Shed
- Storage Shed
- Playground
Schools
- Avon High School
Utilities
- Central Air
- Electric Water Heater
Community Details
- No Home Owners Association
- Prices Avondale Heights Subdivision
Listing and Financial Details
- Tax Lot 12
- Assessor Parcel Number 321004380005000022
Map
Home Values in the Area
Average Home Value in this Area
Tax History
| Year | Tax Paid | Tax Assessment Tax Assessment Total Assessment is a certain percentage of the fair market value that is determined by local assessors to be the total taxable value of land and additions on the property. | Land | Improvement |
|---|---|---|---|---|
| 2024 | $3,473 | $308,300 | $27,400 | $280,900 |
| 2023 | $2,834 | $243,500 | $24,900 | $218,600 |
| 2022 | $2,582 | $222,600 | $22,700 | $199,900 |
| 2021 | $2,330 | $200,400 | $22,700 | $177,700 |
| 2020 | $2,175 | $185,400 | $22,700 | $162,700 |
| 2019 | $1,881 | $169,100 | $21,900 | $147,200 |
| 2018 | $1,921 | $166,200 | $21,900 | $144,300 |
| 2017 | $1,556 | $155,600 | $20,800 | $134,800 |
| 2016 | $1,538 | $153,800 | $20,800 | $133,000 |
| 2014 | $1,513 | $151,300 | $20,800 | $130,500 |
Property History
| Date | Event | Price | Change | Sq Ft Price |
|---|---|---|---|---|
| 09/17/2025 09/17/25 | Pending | -- | -- | -- |
| 09/16/2025 09/16/25 | For Sale | $350,000 | +86.0% | $196 / Sq Ft |
| 10/27/2017 10/27/17 | Sold | $188,200 | +1.7% | $105 / Sq Ft |
| 10/23/2017 10/23/17 | Pending | -- | -- | -- |
| 08/18/2017 08/18/17 | For Sale | $185,000 | -- | $104 / Sq Ft |
Purchase History
| Date | Type | Sale Price | Title Company |
|---|---|---|---|
| Deed | $188,200 | Chicago Title |
Mortgage History
| Date | Status | Loan Amount | Loan Type |
|---|---|---|---|
| Open | $178,790 | New Conventional | |
| Previous Owner | $131,975 | Stand Alone First | |
| Previous Owner | $138,812 | FHA | |
| Previous Owner | $69,000 | Stand Alone Second | |
| Previous Owner | $44,534 | Future Advance Clause Open End Mortgage |
Source: MIBOR Broker Listing Cooperative®
MLS Number: 22063000
APN: 32-10-04-380-005.000-022
- 5126 Nettleton Way
- 5216 Foxley Park Ln
- 5319 Nettleton Way
- 5187 Nettleton Way
- 5267 Nettleton Way
- 5084 Foxley Park Ln
- 5076 Foxley Park Ln
- 5062 Foxley Park Ln
- 5291 Nettleton Way
- 5103 Nettleton Way
- 697 Bridgeman Rd
- 5199 Nettleton Way
- 5259 Nettleton Way
- Chapman Plan at Easton - Northern
- Sullivan Plan at Easton - Southern
- Monroe Plan at Easton - Central
- Shafer Plan at Easton - Central
- Patoka Plan at Easton - Southern
- Atwood Plan at Easton - Northern
- Fletcher Plan at Easton - Central







