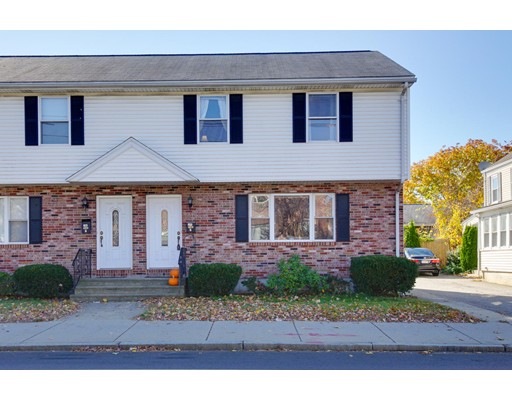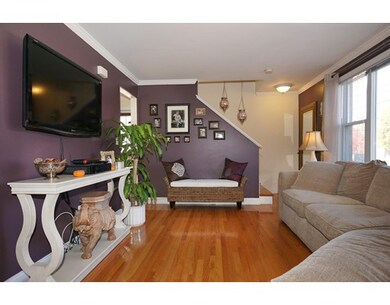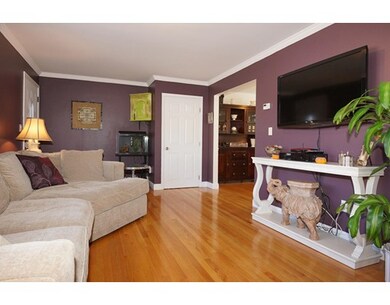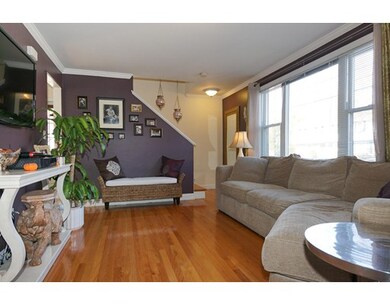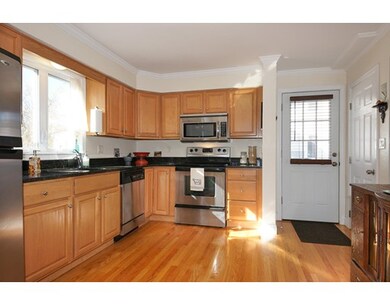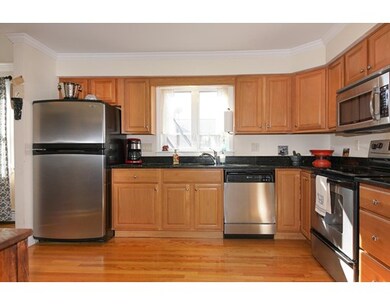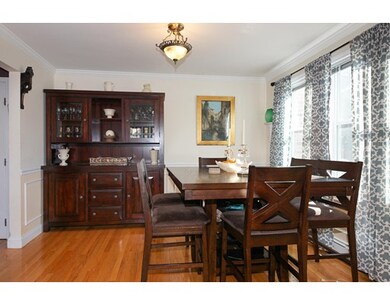
190 River St Unit 2 Waltham, MA 02453
Bleachery NeighborhoodAbout This Home
As of November 2019Finally! The wait is over! This is a large, open floor plan, beautiful, recently renovated 3 level Town Home with 3 very nice sized bedrooms that have large closets. We have 2 full baths. The kitchen has stainless steel appliances, rich granite counters, loads of cabinets with plenty of storage, and a sleek design that pours into the formal dining area. The entire first floor is hardwood, in great shape, nice patina. Upstairs we have the 3 bedrooms with large closets and hardwood. There is a wonderfully renovated basement space that is currently set up as a media room and it has a full bath and a closet so guests don't have to miss a minute of the game/movie. This unit has THREE parking spaces and there is additional parking on the street. You are close to the pool, shops, restaurants, gym and BJ's Wholesale. Bus stop right outside. Open Houses will be held Saturday and Sunday from 1:30-3:30. It's time to own your own. SERIOUSLY! DON'T MISS THIS ONE.
Ownership History
Purchase Details
Purchase Details
Home Financials for this Owner
Home Financials are based on the most recent Mortgage that was taken out on this home.Purchase Details
Home Financials for this Owner
Home Financials are based on the most recent Mortgage that was taken out on this home.Purchase Details
Home Financials for this Owner
Home Financials are based on the most recent Mortgage that was taken out on this home.Map
Property Details
Home Type
Condominium
Est. Annual Taxes
$5,094
Year Built
1990
Lot Details
0
Listing Details
- Unit Level: 1
- Unit Placement: Street
- Special Features: None
- Property Sub Type: Condos
- Year Built: 1990
Interior Features
- Appliances: Range, Dishwasher, Disposal, Microwave, Refrigerator
- Has Basement: Yes
- Number of Rooms: 7
- Amenities: Public Transportation, Shopping, Swimming Pool, Tennis Court, Park, Walk/Jog Trails, Medical Facility, Laundromat, Bike Path, Highway Access, House of Worship, Private School, Public School, University
- Electric: Circuit Breakers
- Energy: Insulated Windows, Insulated Doors, Prog. Thermostat
- Flooring: Tile, Wall to Wall Carpet, Hardwood
- Insulation: Full, Fiberglass
- Interior Amenities: Cable Available
- Bedroom 2: Second Floor, 13X10
- Bedroom 3: Second Floor, 11X10
- Bathroom #1: Second Floor
- Bathroom #2: Basement
- Kitchen: First Floor, 12X13
- Laundry Room: Basement
- Living Room: First Floor, 12X23
- Master Bedroom: Second Floor, 11X16
- Master Bedroom Description: Closet, Flooring - Hardwood
- Dining Room: First Floor, 11X11
- Family Room: Basement, 11X14
Exterior Features
- Roof: Asphalt/Fiberglass Shingles
- Construction: Frame
- Exterior: Vinyl, Brick
- Exterior Unit Features: Gutters
Garage/Parking
- Parking: Off-Street, Assigned, Paved Driveway
- Parking Spaces: 3
Utilities
- Cooling: Wall AC
- Heating: Hot Water Baseboard, Oil
- Cooling Zones: 2
- Heat Zones: 3
- Hot Water: Oil
- Utility Connections: for Electric Range, for Electric Oven, for Electric Dryer
Condo/Co-op/Association
- Association Fee Includes: Water, Master Insurance
- Association Pool: No
- Management: Owner Association
- Pets Allowed: Yes w/ Restrictions
- No Units: 2
- Unit Building: 2
Schools
- Elementary School: Fitzgerald
Similar Homes in Waltham, MA
Home Values in the Area
Average Home Value in this Area
Purchase History
| Date | Type | Sale Price | Title Company |
|---|---|---|---|
| Quit Claim Deed | -- | None Available | |
| Quit Claim Deed | -- | None Available | |
| Not Resolvable | $483,000 | -- | |
| Not Resolvable | $395,000 | -- | |
| Deed | $295,000 | -- | |
| Deed | $295,000 | -- |
Mortgage History
| Date | Status | Loan Amount | Loan Type |
|---|---|---|---|
| Previous Owner | $50,000 | Credit Line Revolving | |
| Previous Owner | $344,000 | Stand Alone Refi Refinance Of Original Loan | |
| Previous Owner | $350,000 | New Conventional | |
| Previous Owner | $150,000 | Unknown | |
| Previous Owner | $287,521 | FHA |
Property History
| Date | Event | Price | Change | Sq Ft Price |
|---|---|---|---|---|
| 08/22/2022 08/22/22 | Rented | $3,100 | 0.0% | -- |
| 08/10/2022 08/10/22 | Under Contract | -- | -- | -- |
| 07/20/2022 07/20/22 | For Rent | $3,100 | +10.7% | -- |
| 08/10/2021 08/10/21 | Rented | $2,800 | 0.0% | -- |
| 08/07/2021 08/07/21 | Under Contract | -- | -- | -- |
| 08/02/2021 08/02/21 | For Rent | $2,800 | 0.0% | -- |
| 11/08/2019 11/08/19 | Sold | $483,000 | +1.0% | $355 / Sq Ft |
| 10/02/2019 10/02/19 | Pending | -- | -- | -- |
| 09/25/2019 09/25/19 | For Sale | $478,000 | +21.0% | $351 / Sq Ft |
| 12/15/2015 12/15/15 | Sold | $395,000 | +1.5% | $245 / Sq Ft |
| 11/11/2015 11/11/15 | Pending | -- | -- | -- |
| 11/04/2015 11/04/15 | For Sale | $389,000 | +31.9% | $242 / Sq Ft |
| 05/31/2012 05/31/12 | Sold | $295,000 | -1.3% | $183 / Sq Ft |
| 02/07/2012 02/07/12 | Pending | -- | -- | -- |
| 01/25/2012 01/25/12 | For Sale | $298,900 | -- | $186 / Sq Ft |
Tax History
| Year | Tax Paid | Tax Assessment Tax Assessment Total Assessment is a certain percentage of the fair market value that is determined by local assessors to be the total taxable value of land and additions on the property. | Land | Improvement |
|---|---|---|---|---|
| 2025 | $5,094 | $518,700 | $0 | $518,700 |
| 2024 | $4,900 | $508,300 | $0 | $508,300 |
| 2023 | $5,091 | $493,300 | $0 | $493,300 |
| 2022 | $5,349 | $480,200 | $0 | $480,200 |
| 2021 | $5,139 | $454,000 | $0 | $454,000 |
| 2020 | $4,971 | $416,000 | $0 | $416,000 |
| 2019 | $4,527 | $357,600 | $0 | $357,600 |
| 2018 | $13,113 | $357,600 | $0 | $357,600 |
| 2017 | $4,491 | $357,600 | $0 | $357,600 |
| 2016 | $3,903 | $318,900 | $0 | $318,900 |
| 2015 | $3,816 | $290,600 | $0 | $290,600 |
Source: MLS Property Information Network (MLS PIN)
MLS Number: 71927946
APN: WALT-000070-000012-000011A-000002
- 180A River St Unit 3
- 180 River St Unit B4
- 229-231 River St
- 232-234 River St
- 33 Peirce St Unit 1
- 5 Naviens Ln Unit 2
- 11 Naviens Ln Unit A
- 11 Naviens Ln Unit 1
- 228 Grove St Unit 2
- 28-32 Calvary St
- 10-12 Liverpool Ln
- 295 Grove St
- 113 Taylor St Unit 1
- 15 Gilbert St
- 308 Newton St
- 308 Newton St Unit 1
- 54 Richgrain Ave
- 59 Farnum Rd
- 46 Farwell St Unit 1
- 22 Grove St Unit 1
