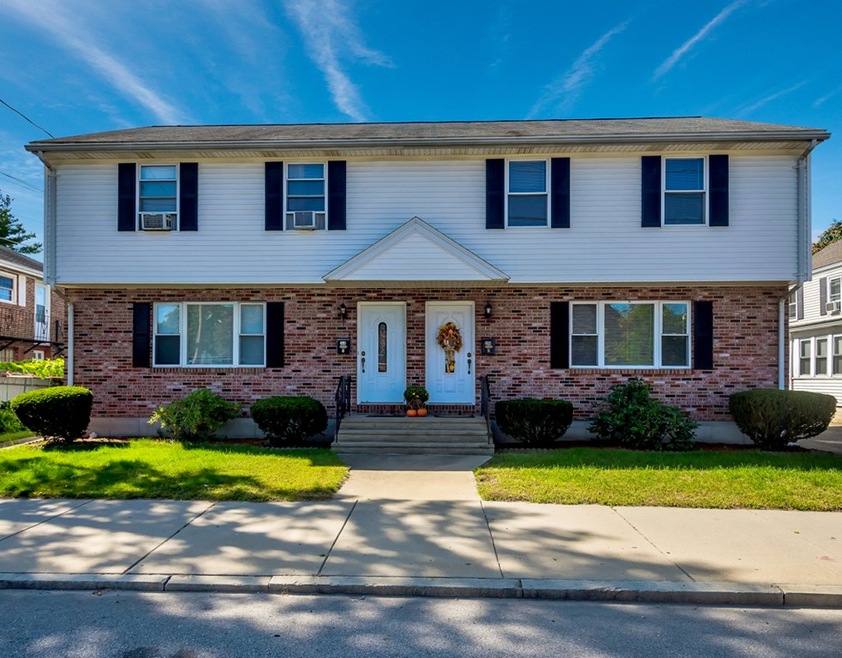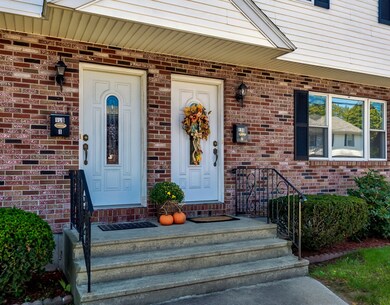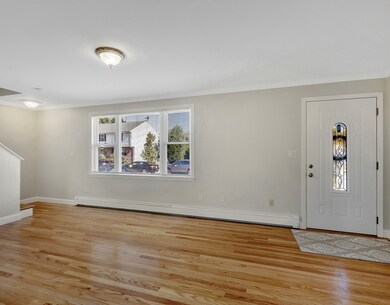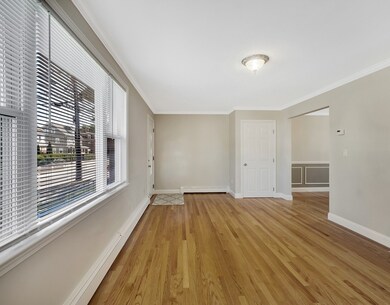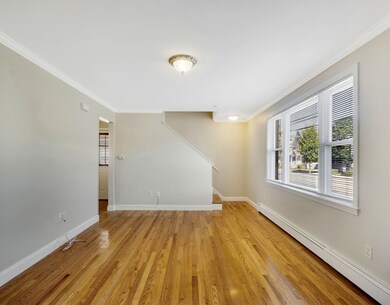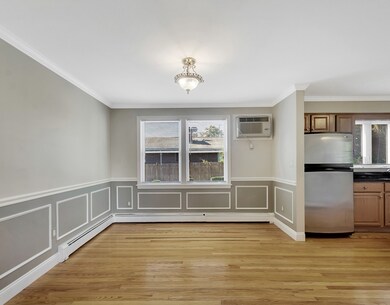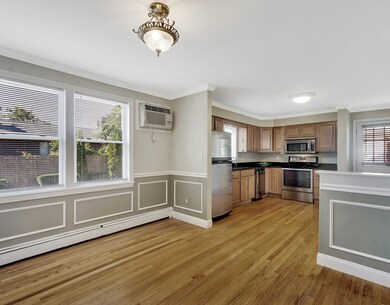
190 River St Unit 2 Waltham, MA 02453
Bleachery NeighborhoodHighlights
- Wood Flooring
- Tankless Water Heater
- Central Vacuum
About This Home
As of November 2019In an ideal location near public transportation, commuter rail, bike path and less than a mile from Waltham's famous "Restaurant Row,†this three-level duplex condominium presents a wonderful opportunity for home ownership. The unit boasts ample sunlight through its multiple exposures, while the main level features an open floor plan offering an entry foyer w/coat closet, a spacious living room, formal dining room with raised panel moldings and a large eat-in-kitchen. The kitchen offers oak cabinetry, granite countertops and s/s appliances, including a refrigerator, range, dishwasher and built-in-microwave. The second floor has three well-proportioned bedrooms with good closet space, a linen closet and a full tiled bathroom. The partially finished basement has a bonus playroom with w/w carpeting, a second full tiled bathroom and a large utility room with excellent storage and washer/dryer. Recent updates include interior painting, refinished wood floors and new blinds. Welcome home!
Townhouse Details
Home Type
- Townhome
Est. Annual Taxes
- $5,094
Year Built
- Built in 1990
Kitchen
- Range
- Microwave
- Dishwasher
- Disposal
Flooring
- Wood
- Wall to Wall Carpet
- Tile
Laundry
- Dryer
- Washer
Utilities
- Cooling System Mounted In Outer Wall Opening
- Hot Water Baseboard Heater
- Heating System Uses Oil
- Individual Controls for Heating
- Tankless Water Heater
- Cable TV Available
Additional Features
- Central Vacuum
- Year Round Access
- Basement
Community Details
- Call for details about the types of pets allowed
Listing and Financial Details
- Assessor Parcel Number M:070 B:012 L:011A 002
Ownership History
Purchase Details
Purchase Details
Home Financials for this Owner
Home Financials are based on the most recent Mortgage that was taken out on this home.Purchase Details
Home Financials for this Owner
Home Financials are based on the most recent Mortgage that was taken out on this home.Purchase Details
Home Financials for this Owner
Home Financials are based on the most recent Mortgage that was taken out on this home.Map
Similar Home in Waltham, MA
Home Values in the Area
Average Home Value in this Area
Purchase History
| Date | Type | Sale Price | Title Company |
|---|---|---|---|
| Quit Claim Deed | -- | None Available | |
| Quit Claim Deed | -- | None Available | |
| Not Resolvable | $483,000 | -- | |
| Not Resolvable | $395,000 | -- | |
| Deed | $295,000 | -- | |
| Deed | $295,000 | -- |
Mortgage History
| Date | Status | Loan Amount | Loan Type |
|---|---|---|---|
| Previous Owner | $50,000 | Credit Line Revolving | |
| Previous Owner | $344,000 | Stand Alone Refi Refinance Of Original Loan | |
| Previous Owner | $350,000 | New Conventional | |
| Previous Owner | $150,000 | Unknown | |
| Previous Owner | $287,521 | FHA |
Property History
| Date | Event | Price | Change | Sq Ft Price |
|---|---|---|---|---|
| 08/22/2022 08/22/22 | Rented | $3,100 | 0.0% | -- |
| 08/10/2022 08/10/22 | Under Contract | -- | -- | -- |
| 07/20/2022 07/20/22 | For Rent | $3,100 | +10.7% | -- |
| 08/10/2021 08/10/21 | Rented | $2,800 | 0.0% | -- |
| 08/07/2021 08/07/21 | Under Contract | -- | -- | -- |
| 08/02/2021 08/02/21 | For Rent | $2,800 | 0.0% | -- |
| 11/08/2019 11/08/19 | Sold | $483,000 | +1.0% | $355 / Sq Ft |
| 10/02/2019 10/02/19 | Pending | -- | -- | -- |
| 09/25/2019 09/25/19 | For Sale | $478,000 | +21.0% | $351 / Sq Ft |
| 12/15/2015 12/15/15 | Sold | $395,000 | +1.5% | $245 / Sq Ft |
| 11/11/2015 11/11/15 | Pending | -- | -- | -- |
| 11/04/2015 11/04/15 | For Sale | $389,000 | +31.9% | $242 / Sq Ft |
| 05/31/2012 05/31/12 | Sold | $295,000 | -1.3% | $183 / Sq Ft |
| 02/07/2012 02/07/12 | Pending | -- | -- | -- |
| 01/25/2012 01/25/12 | For Sale | $298,900 | -- | $186 / Sq Ft |
Tax History
| Year | Tax Paid | Tax Assessment Tax Assessment Total Assessment is a certain percentage of the fair market value that is determined by local assessors to be the total taxable value of land and additions on the property. | Land | Improvement |
|---|---|---|---|---|
| 2025 | $5,094 | $518,700 | $0 | $518,700 |
| 2024 | $4,900 | $508,300 | $0 | $508,300 |
| 2023 | $5,091 | $493,300 | $0 | $493,300 |
| 2022 | $5,349 | $480,200 | $0 | $480,200 |
| 2021 | $5,139 | $454,000 | $0 | $454,000 |
| 2020 | $4,971 | $416,000 | $0 | $416,000 |
| 2019 | $4,527 | $357,600 | $0 | $357,600 |
| 2018 | $13,113 | $357,600 | $0 | $357,600 |
| 2017 | $4,491 | $357,600 | $0 | $357,600 |
| 2016 | $3,903 | $318,900 | $0 | $318,900 |
| 2015 | $3,816 | $290,600 | $0 | $290,600 |
Source: MLS Property Information Network (MLS PIN)
MLS Number: 72570132
APN: WALT-000070-000012-000011A-000002
- 180A River St Unit 3
- 180 River St Unit B4
- 229-231 River St
- 232-234 River St
- 33 Peirce St Unit 1
- 5 Naviens Ln Unit 2
- 11 Naviens Ln Unit A
- 11 Naviens Ln Unit 1
- 228 Grove St Unit 2
- 28-32 Calvary St
- 10-12 Liverpool Ln
- 295 Grove St
- 113 Taylor St Unit 1
- 15 Gilbert St
- 308 Newton St
- 308 Newton St Unit 1
- 54 Richgrain Ave
- 59 Farnum Rd
- 46 Farwell St Unit 1
- 22 Grove St Unit 1
