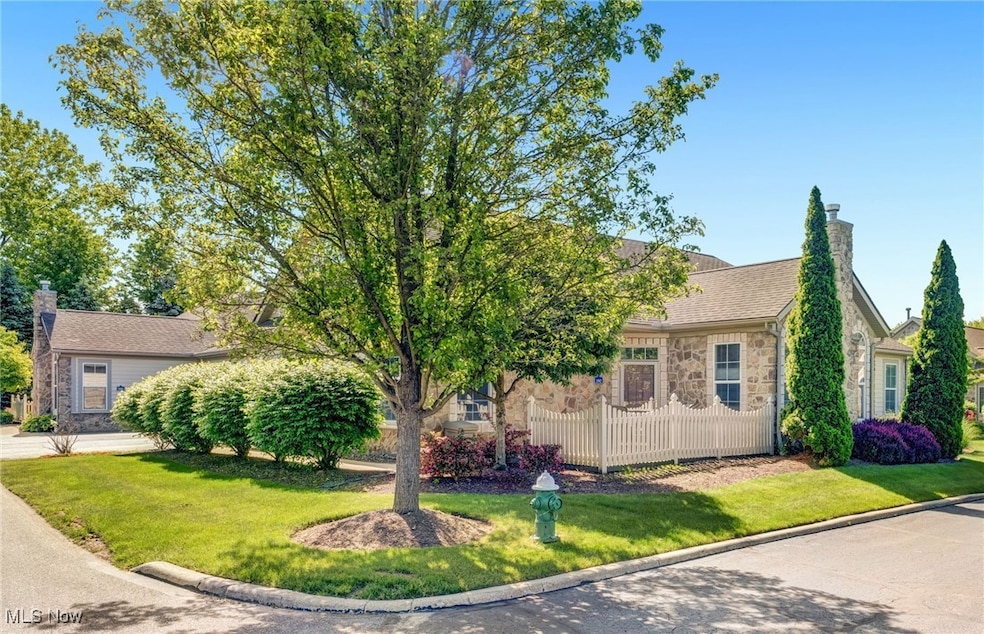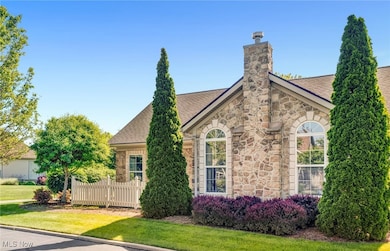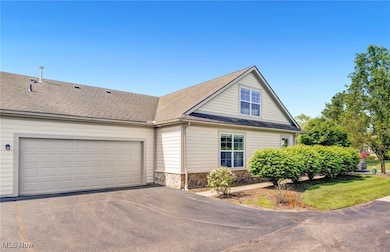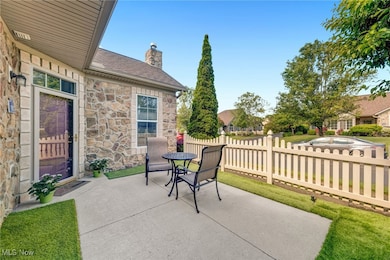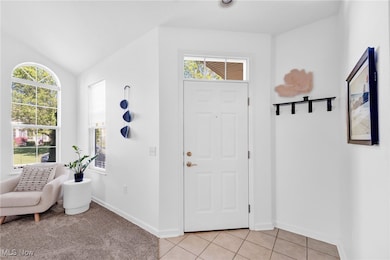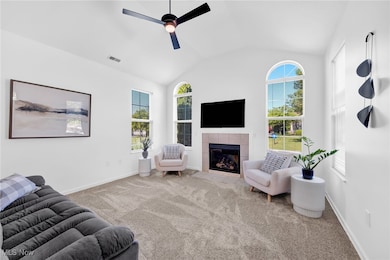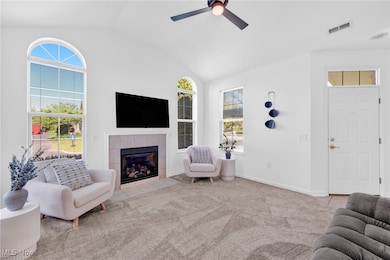
190 Sandover Dr Unit 190S Aurora, OH 44202
Estimated payment $2,889/month
Highlights
- Hot Property
- Golf Course Community
- Clubhouse
- Leighton Elementary School Rated A
- Fitness Center
- Traditional Architecture
About This Home
Welcome home to this meticulously maintained condominium situated in the desirable Tara at Barrington Community in Aurora. This property is prepared for its new owner(s) to move in and enjoy! Upon entry, one is immediately greeted by the bright living room featuring vaulted ceilings, large windows and a gas fireplace. The home boasts an open floor plan flowing seamlessly to the dining area, then leading to a spacious kitchen that offers abundant cabinet space, granite countertops, and bar seating ideal for entertaining. The condo includes first-floor laundry and a primary bedroom with a generous walk-in closet and private bathroom. Additionally, the first floor offers a second bedroom, and a half bath located off the main hallway. On the second floor, there is a large 3rd bedroom (or can be used for additional living space) equipped with its own full bath complete with a jetted tub, shower, and walk-in closet. This home has a private outdoor front patio to be able to enjoy the tranquil neighborhood and outdoors with family and friends. There is an attached 2-car garage with attic access and ample storage! The community amenities include a clubhouse, gathering room, pool, fitness center, and activities! Conveniently located near shopping, dining! Truly move-in ready, this stunning condo offers everything you need to live easily and comfortably while enjoying the friendly community around you! Don’t miss the opportunity to make this one yours! Schedule your private showing today before this one is SOLD!
Listing Agent
Platinum Real Estate Brokerage Email: 330-842-3675, Gina@TheTinlinTeam.com License #2012002793 Listed on: 05/30/2025

Co-Listing Agent
Platinum Real Estate Brokerage Email: 330-842-3675, Gina@TheTinlinTeam.com License #2020007002
Open House Schedule
-
Sunday, June 01, 202512:00 to 2:00 pm6/1/2025 12:00:00 PM +00:006/1/2025 2:00:00 PM +00:00Add to Calendar
Property Details
Home Type
- Condominium
Est. Annual Taxes
- $4,666
Year Built
- Built in 2006
Lot Details
- West Facing Home
- Partially Fenced Property
HOA Fees
- $576 Monthly HOA Fees
Parking
- 2 Car Direct Access Garage
- Parking Storage or Cabinetry
- Side Facing Garage
- Garage Door Opener
Home Design
- Traditional Architecture
- Cluster Home
- Slab Foundation
- Fiberglass Roof
- Asphalt Roof
- Stone Siding
- Vinyl Siding
Interior Spaces
- 1,773 Sq Ft Home
- 2-Story Property
- Ceiling Fan
- Gas Log Fireplace
- Living Room with Fireplace
Kitchen
- Range
- Microwave
- Dishwasher
Bedrooms and Bathrooms
- 3 Bedrooms | 2 Main Level Bedrooms
- 2.5 Bathrooms
Laundry
- Laundry in unit
- Dryer
- Washer
Outdoor Features
- Patio
Utilities
- Forced Air Heating and Cooling System
- Heating System Uses Gas
Listing and Financial Details
- Assessor Parcel Number 03-015-00-00-004-072
Community Details
Overview
- Tara At Barrington Estates Coral Management Co. Association
- Tara At Barrington Estate Subdivision
Amenities
- Common Area
- Clubhouse
Recreation
- Golf Course Community
- Tennis Courts
- Fitness Center
- Community Pool
- Park
Pet Policy
- Pets Allowed
Map
Home Values in the Area
Average Home Value in this Area
Property History
| Date | Event | Price | Change | Sq Ft Price |
|---|---|---|---|---|
| 05/30/2025 05/30/25 | For Sale | $362,500 | +22.9% | $204 / Sq Ft |
| 02/10/2023 02/10/23 | Sold | $295,000 | -4.8% | $167 / Sq Ft |
| 01/20/2023 01/20/23 | Pending | -- | -- | -- |
| 12/01/2022 12/01/22 | Price Changed | $310,000 | -4.6% | $175 / Sq Ft |
| 10/13/2022 10/13/22 | For Sale | $325,000 | +32.2% | $184 / Sq Ft |
| 12/27/2018 12/27/18 | Sold | $245,900 | 0.0% | $139 / Sq Ft |
| 11/06/2018 11/06/18 | Pending | -- | -- | -- |
| 10/15/2018 10/15/18 | Price Changed | $245,900 | -1.6% | $139 / Sq Ft |
| 09/27/2018 09/27/18 | For Sale | $249,900 | -- | $141 / Sq Ft |
Similar Homes in Aurora, OH
Source: MLS Now
MLS Number: 5126447
APN: 03-015-00-00-004-072
- 321 Arlington Dr Unit 321
- 865 Hilliary Ln
- 818 Hilliary Ln
- 784 Hilliary Ln
- 705 Club Dr
- 590 Club Dr
- 780 Club Dr
- 178 Seamore Rd
- 315 Glengarry Dr
- 245 Brighton Dr Unit 1
- 810 Club Dr W
- 275 Glengarry Dr
- 865 Club Dr W
- 136 Brighton Dr
- 805 Club Dr W
- 578 Iris Place
- 583 Iris Place
- 980-2 Memory Ln
- 594 Iris Place
- 800 Dipper Ln Unit 3
