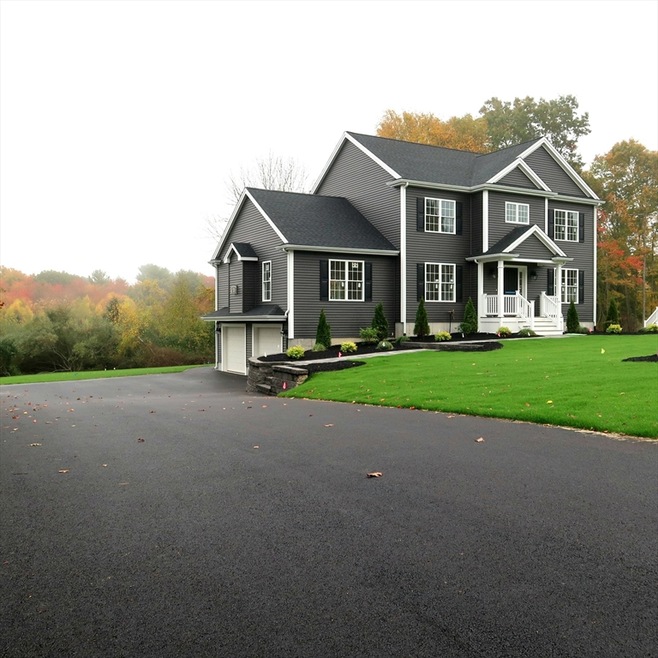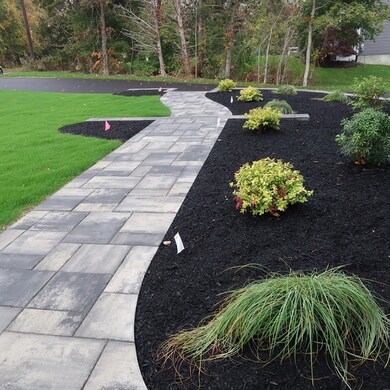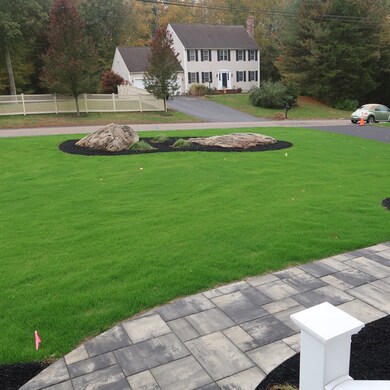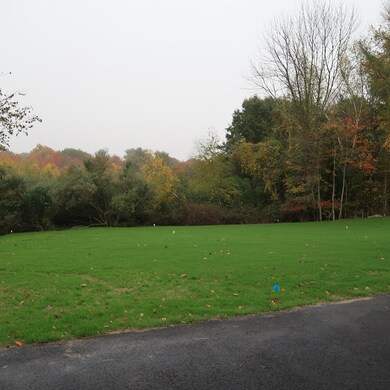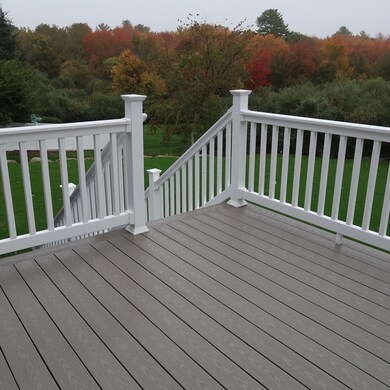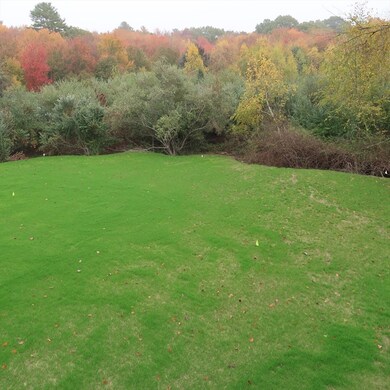
190 Segreganset Rd Taunton, MA 02780
Westville NeighborhoodHighlights
- Colonial Architecture
- Deck
- Vaulted Ceiling
- Landscaped Professionally
- Wooded Lot
- Wood Flooring
About This Home
As of October 2024Segreganset Woods is a beautiful neighborhood that shows pride of ownership. You will love the 26 x 16 vaulted family room with a gas fireplace. Oversized island, dream kitchen with lots of cabinets, quartz countertops, tile backsplash, a classic look. Main bedroom: TWO walk in closets, 6 foot tile shower complete with glass doors. Double sink vanities in the two full baths. TRUE walk up attic. Dining room/den with a French door and a pocket door. Walk out basement with a slider to the backyard. Landscaping will be complete with a full irrigation system. Enter from the garage: a huge mudroom with 3 large closets.
Last Agent to Sell the Property
Realty Executives Metro South Listed on: 07/23/2024

Home Details
Home Type
- Single Family
Est. Annual Taxes
- $7,435
Year Built
- Built in 2024
Lot Details
- 0.6 Acre Lot
- Landscaped Professionally
- Sprinkler System
- Wooded Lot
Parking
- 2 Car Attached Garage
- Tuck Under Parking
- Garage Door Opener
- Driveway
- Open Parking
- Off-Street Parking
Home Design
- Colonial Architecture
- Frame Construction
- Shingle Roof
- Concrete Perimeter Foundation
Interior Spaces
- 2,800 Sq Ft Home
- Wainscoting
- Vaulted Ceiling
- Recessed Lighting
- Insulated Windows
- Pocket Doors
- French Doors
- Insulated Doors
- Mud Room
- Family Room with Fireplace
- Attic Access Panel
Kitchen
- Range
- Microwave
- Plumbed For Ice Maker
- Dishwasher
- Kitchen Island
- Solid Surface Countertops
Flooring
- Wood
- Ceramic Tile
Bedrooms and Bathrooms
- 3 Bedrooms
- Primary bedroom located on second floor
- Linen Closet
- Walk-In Closet
- Dual Vanity Sinks in Primary Bathroom
- Linen Closet In Bathroom
Laundry
- Laundry on upper level
- Washer and Electric Dryer Hookup
Partially Finished Basement
- Walk-Out Basement
- Basement Fills Entire Space Under The House
Outdoor Features
- Deck
- Rain Gutters
Utilities
- Forced Air Heating and Cooling System
- 2 Cooling Zones
- 2 Heating Zones
- Heating System Uses Propane
- 200+ Amp Service
- Water Heater
- Private Sewer
Community Details
- Property has a Home Owners Association
- Segreganset Woods Subdivision
Listing and Financial Details
- Home warranty included in the sale of the property
Ownership History
Purchase Details
Similar Homes in Taunton, MA
Home Values in the Area
Average Home Value in this Area
Purchase History
| Date | Type | Sale Price | Title Company |
|---|---|---|---|
| Deed | $105,000 | -- | |
| Deed | $105,000 | -- |
Mortgage History
| Date | Status | Loan Amount | Loan Type |
|---|---|---|---|
| Open | $580,000 | Purchase Money Mortgage | |
| Closed | $580,000 | Purchase Money Mortgage |
Property History
| Date | Event | Price | Change | Sq Ft Price |
|---|---|---|---|---|
| 10/25/2024 10/25/24 | Sold | $780,000 | +0.1% | $279 / Sq Ft |
| 07/23/2024 07/23/24 | Pending | -- | -- | -- |
| 07/23/2024 07/23/24 | For Sale | $779,000 | -- | $278 / Sq Ft |
Tax History Compared to Growth
Tax History
| Year | Tax Paid | Tax Assessment Tax Assessment Total Assessment is a certain percentage of the fair market value that is determined by local assessors to be the total taxable value of land and additions on the property. | Land | Improvement |
|---|---|---|---|---|
| 2025 | $7,435 | $679,600 | $141,200 | $538,400 |
| 2024 | $1,580 | $141,200 | $141,200 | $0 |
| 2023 | $1,624 | $134,800 | $134,800 | $0 |
| 2022 | $1,621 | $123,000 | $123,000 | $0 |
| 2021 | $1,588 | $111,800 | $111,800 | $0 |
| 2020 | $1,661 | $111,800 | $111,800 | $0 |
| 2019 | $1,762 | $111,800 | $111,800 | $0 |
| 2018 | $1,775 | $112,900 | $112,900 | $0 |
| 2017 | $1,683 | $107,100 | $107,100 | $0 |
| 2016 | $1,629 | $103,900 | $103,900 | $0 |
| 2015 | $1,609 | $107,200 | $107,200 | $0 |
| 2014 | $1,566 | $107,200 | $107,200 | $0 |
Agents Affiliated with this Home
-
Patricia Richardson
P
Seller's Agent in 2024
Patricia Richardson
Realty Executives
(508) 880-0900
4 in this area
55 Total Sales
-
Nelson Matos

Buyer's Agent in 2024
Nelson Matos
RE/MAX
(774) 222-6695
10 in this area
331 Total Sales
Map
Source: MLS Property Information Network (MLS PIN)
MLS Number: 73268265
APN: TAUN-000050-000057
- 30 Cara Cir
- 482 Tremont St
- 464 Tremont St
- Lot 1 Glebe St
- 1094 Glebe St
- 0 Kimberly Rd
- 368 Tremont St
- 1 N Walker St
- 112 Chris Dr
- 58 Worcester St
- 27 Range Ave
- 24 Laneway St
- 0 Range Ave Unit 72771509
- 0 Range Ave Unit 72771508
- 0 Tremont St Unit 73249875
- 0 Rocky Woods St
- 130 N Walker St
- 424 Winthrop St
- 39 Thayer Dr
- 22 Arbor Way
