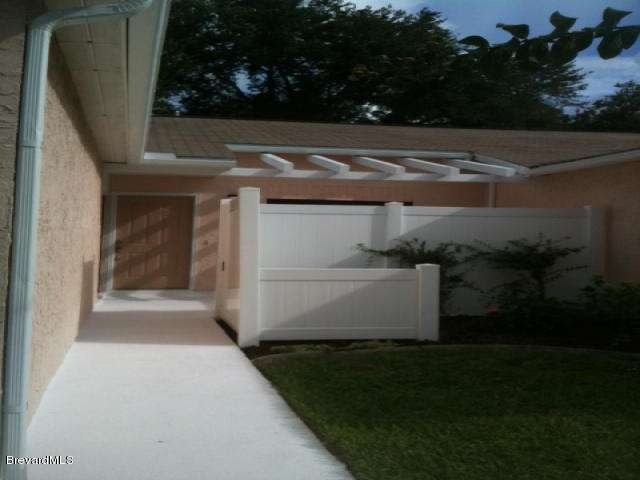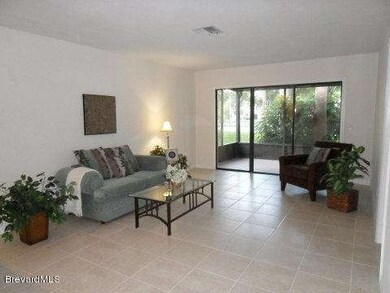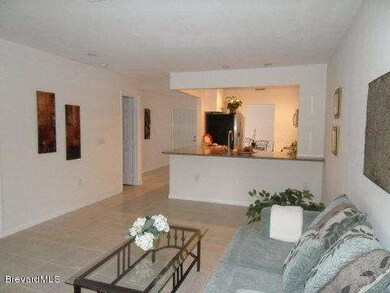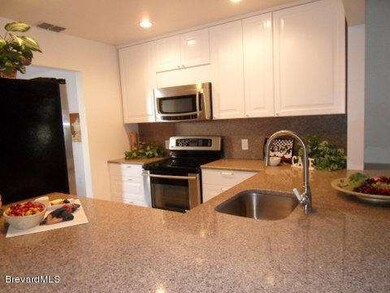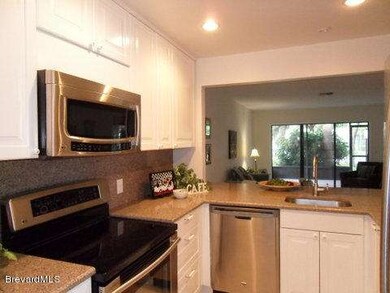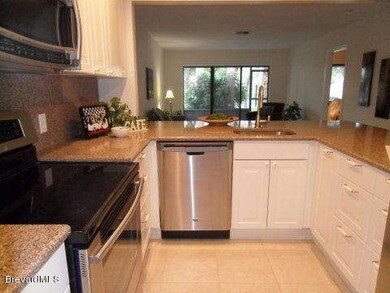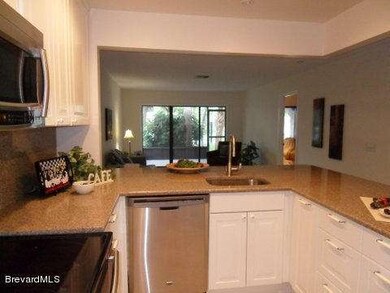
190 Shell Place Unit 84 Rockledge, FL 32955
Bonaventure NeighborhoodHighlights
- Boat Dock
- River Front
- Clubhouse
- Fitness Center
- Open Floorplan
- Community Pool
About This Home
As of July 2025Please show for back ups! This beautiful waterfront gated community is nestled along the Indian River shoreline. Dock with boat slip rentals available. There are also 2 scenic lakes, a glistening heated pool, walking/biking trails, tennis, and plenty of green space for your pets. This unit has just been fully remodeled! European style kitchen and bath cabinets, Maintenance-free quartz kitchen counters, Stainless steel appliances,(gas or electric stove connections). Upgraded tile flooring throughout, Custom designed tiled showers, Recessed lighting, New A/C...and the list goes on! End unit w/private screened back porch and spacious front patio! Close to shopping, restaurants, and the beaches.
Last Agent to Sell the Property
Holly Nichol
Crown Head Corporation License #701271 Listed on: 09/17/2013
Property Details
Home Type
- Condominium
Est. Annual Taxes
- $835
Year Built
- Built in 1982
Lot Details
- River Front
- Cul-De-Sac
- South Facing Home
HOA Fees
- $240 Monthly HOA Fees
Parking
- 1 Car Attached Garage
- Garage Door Opener
- Guest Parking
Home Design
- Patio Home
- Villa
- Frame Construction
- Shingle Roof
- Wood Siding
- Asphalt
- Stucco
Interior Spaces
- 1,026 Sq Ft Home
- 1-Story Property
- Open Floorplan
- Living Room
- Dining Room
- Tile Flooring
- Security Gate
- Washer and Gas Dryer Hookup
Kitchen
- Breakfast Bar
- Electric Range
- Microwave
- Dishwasher
Bedrooms and Bathrooms
- 2 Bedrooms
- Split Bedroom Floorplan
- Walk-In Closet
- 2 Full Bathrooms
- Bathtub and Shower Combination in Primary Bathroom
Outdoor Features
- Solar Heated Pool
- Courtyard
- Patio
- Porch
Schools
- Williams Elementary School
- Mcnair Middle School
- Viera High School
Utilities
- Central Heating and Cooling System
- Electric Water Heater
- Cable TV Available
Listing and Financial Details
- Assessor Parcel Number 25-36-36-00-00516.5-0000.00
Community Details
Overview
- Association fees include cable TV, insurance, security
- River Way Condo Subdivision
- Maintained Community
Amenities
- Community Barbecue Grill
- Clubhouse
Recreation
- Boat Dock
- Community Boat Slip
- Tennis Courts
- Fitness Center
- Community Pool
- Park
- Jogging Path
Pet Policy
- Pets Allowed
Security
- Fire and Smoke Detector
Ownership History
Purchase Details
Home Financials for this Owner
Home Financials are based on the most recent Mortgage that was taken out on this home.Purchase Details
Purchase Details
Home Financials for this Owner
Home Financials are based on the most recent Mortgage that was taken out on this home.Purchase Details
Home Financials for this Owner
Home Financials are based on the most recent Mortgage that was taken out on this home.Purchase Details
Home Financials for this Owner
Home Financials are based on the most recent Mortgage that was taken out on this home.Purchase Details
Home Financials for this Owner
Home Financials are based on the most recent Mortgage that was taken out on this home.Purchase Details
Home Financials for this Owner
Home Financials are based on the most recent Mortgage that was taken out on this home.Similar Homes in Rockledge, FL
Home Values in the Area
Average Home Value in this Area
Purchase History
| Date | Type | Sale Price | Title Company |
|---|---|---|---|
| Warranty Deed | $230,000 | Title Solutions | |
| Warranty Deed | -- | Attorney | |
| Warranty Deed | $129,000 | Prestige Title Of Brevard Ll | |
| Warranty Deed | $55,800 | North American Title Company | |
| Warranty Deed | $90,000 | Title Security & Escrow Cent | |
| Warranty Deed | $73,900 | -- | |
| Warranty Deed | $61,000 | -- |
Mortgage History
| Date | Status | Loan Amount | Loan Type |
|---|---|---|---|
| Previous Owner | $103,200 | New Conventional | |
| Previous Owner | $103,480 | Unknown | |
| Previous Owner | $10,000 | Credit Line Revolving | |
| Previous Owner | $70,000 | Purchase Money Mortgage | |
| Previous Owner | $70,205 | Purchase Money Mortgage | |
| Previous Owner | $59,930 | Purchase Money Mortgage |
Property History
| Date | Event | Price | Change | Sq Ft Price |
|---|---|---|---|---|
| 07/07/2025 07/07/25 | Sold | $230,000 | -8.0% | $224 / Sq Ft |
| 06/06/2025 06/06/25 | For Sale | $250,000 | +93.8% | $244 / Sq Ft |
| 11/04/2013 11/04/13 | Sold | $129,000 | -7.8% | $126 / Sq Ft |
| 09/20/2013 09/20/13 | Pending | -- | -- | -- |
| 09/16/2013 09/16/13 | For Sale | $139,900 | +150.9% | $136 / Sq Ft |
| 04/05/2013 04/05/13 | Sold | $55,750 | -6.9% | $54 / Sq Ft |
| 12/07/2012 12/07/12 | Pending | -- | -- | -- |
| 12/03/2012 12/03/12 | For Sale | $59,900 | -- | $58 / Sq Ft |
Tax History Compared to Growth
Tax History
| Year | Tax Paid | Tax Assessment Tax Assessment Total Assessment is a certain percentage of the fair market value that is determined by local assessors to be the total taxable value of land and additions on the property. | Land | Improvement |
|---|---|---|---|---|
| 2024 | $1,074 | $95,750 | -- | -- |
| 2023 | $1,074 | $92,970 | $0 | $0 |
| 2022 | $989 | $90,270 | $0 | $0 |
| 2021 | $991 | $87,650 | $0 | $0 |
| 2020 | $954 | $86,440 | $0 | $0 |
| 2019 | $896 | $83,960 | $0 | $0 |
| 2018 | $889 | $82,400 | $0 | $0 |
| 2017 | $884 | $80,710 | $0 | $0 |
| 2016 | $885 | $79,050 | $0 | $0 |
| 2015 | $899 | $78,510 | $0 | $0 |
| 2014 | $897 | $77,890 | $0 | $0 |
Agents Affiliated with this Home
-
Cathy Smith Sharpe

Seller's Agent in 2025
Cathy Smith Sharpe
Tropical Realty & Inv. of Brev
(321) 720-7594
1 in this area
49 Total Sales
-
H
Seller's Agent in 2013
Holly Nichol
Crown Head Corporation
-
R
Seller's Agent in 2013
Ronald Smith
Century 21 Indian River Realty
-
M
Seller Co-Listing Agent in 2013
Manda Smith
Indian River Realty II
Map
Source: Space Coast MLS (Space Coast Association of REALTORS®)
MLS Number: 677989
APN: 25-36-36-00-00516.5-0000.00
- 171 Maritime Place Unit 19
- 178 Bluefish Place Unit 178
- 178 Bluefish Place
- 186 Maritime Place Unit 37
- 289 Erin Ln Unit 518
- 229 Forecast Ln Unit 422
- 243 Forecast Ln Unit 421
- 122 Plover Ln Unit 133
- 106 Plover Ln Unit 2-34
- 103 Tropic Place Unit 237A
- 112 Plover Ln Unit 633
- 111 Plover Ln Unit 335
- 127 Plover Ln Unit 531
- 110 Barnacle Place
- 5430 U S 1
- 125 Oyster Place
- 1586 Fuji Dr
- 1061 Peta Way
- 1519 Bronco Dr
- 275 Paint St
