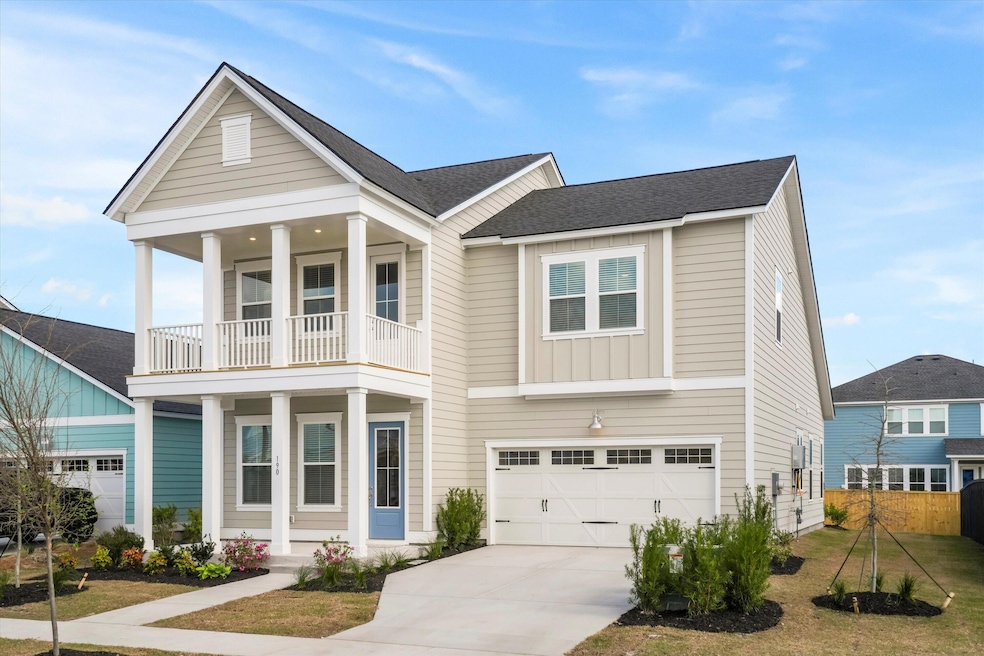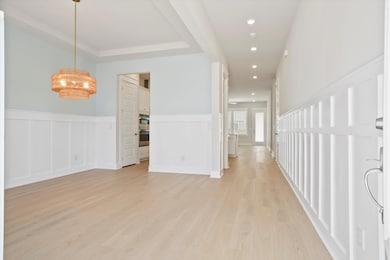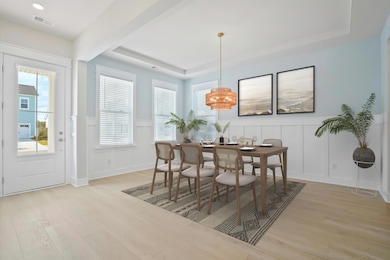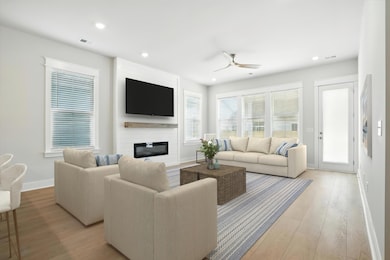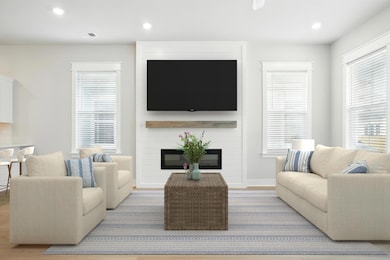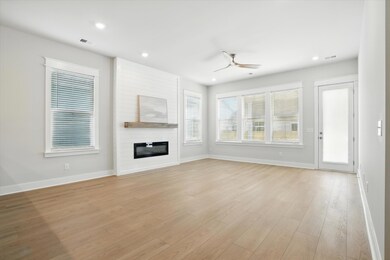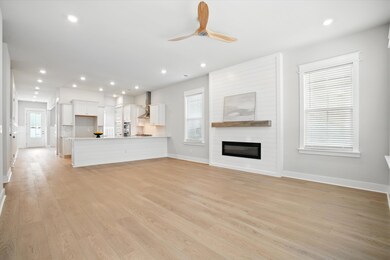
190 Steepbrook Dr Summerville, SC 29486
Highlights
- Fitness Center
- Clubhouse
- Bonus Room
- Home Theater
- Traditional Architecture
- High Ceiling
About This Home
As of July 2025Welcome home to this stunning BRAND-NEW, NEVER LIVED IN 5-bedroom, 3.5-bathroom Kingston Plan ONE BLOCK from the BRAND NEW amenities - in the heart of Carnes Crossroads! From the moment you step onto the double front porches, framed by fresh new landscaping, you'll feel the warmth and character that make this home truly special. Inside, thoughtful details abound, starting with the custom board and batten entryway that leads you into a bright, open living space. The shiplap fireplace anchors the family room, while the huge dining room showcases judges panels, designer paint, and elegant fixtures, setting the perfect stage for gatherings.The heart of the home is the large, sun-filled kitchen, where natural light pours in through beautifully newly framed windows - this is the open floor plan you've been looking for. The open spaces flow effortlessly into the breakfast area and family room, making it the perfect space for entertaining. The pantry has been upgraded with new custom shelving and just off the garage, a tucked away custom drop zone helps keep life organized.
The primary suite on the main floor offers convenience and privacy, with a large laundry room nearby for added ease. Upstairs, the charm continues with gorgeous judges panels lining the staircase and leading to four additional bedrooms with large walk-in closets, including a spacious 5th bedroom that can serve as a second primary suite, guest retreat, or versatile flex space. Ample walk-in closets and extra storage throughout ensure there's plenty of room for everything.
With new lighting and fans, high-end finishes, and timeless Southern style, this home blends beauty and function. Set in the desirable Carnes Crossroads community, where life moves at a more relaxed pace, this home is MOVE IN ready to welcome you.
Carnes Crossroads caters to an active and leisure lifestyle with two swimming pools, sports courts including tennis, basketball, and pickleball, a well-equipped fitness center, and a charming lake house. The community is filled with walking trails and even includes a farm, enhancing your living experience with fresh, local produce. There are also a plethora of community events like farmers markets, food truck Fridays and popular holiday events!
Uptown Carnes is just across the street, bustling with shops, eateries, and more exciting developments to come, like the new Publix slated to open in late 2025.
Living here isn't just enjoyable, it feels like a permanent vacation.
Last Agent to Sell the Property
Brand Name Real Estate License #115614 Listed on: 05/16/2025
Home Details
Home Type
- Single Family
Year Built
- Built in 2025
Lot Details
- 7,405 Sq Ft Lot
- Partially Fenced Property
HOA Fees
- $110 Monthly HOA Fees
Parking
- 2 Car Garage
Home Design
- Traditional Architecture
- Slab Foundation
- Architectural Shingle Roof
Interior Spaces
- 2,579 Sq Ft Home
- 2-Story Property
- Tray Ceiling
- Smooth Ceilings
- High Ceiling
- Ceiling Fan
- Window Treatments
- Formal Dining Room
- Home Theater
- Bonus Room
Kitchen
- Built-In Electric Oven
- Gas Cooktop
- Dishwasher
- Disposal
Bedrooms and Bathrooms
- 5 Bedrooms
- Walk-In Closet
- In-Law or Guest Suite
Outdoor Features
- Balcony
Schools
- Carolyn Lewis Elementary And Middle School
- Cane Bay High School
Utilities
- No Cooling
- No Heating
- Tankless Water Heater
Listing and Financial Details
- Home warranty included in the sale of the property
Community Details
Overview
- Carnes Crossroads Subdivision
Amenities
- Clubhouse
Recreation
- Tennis Courts
- Fitness Center
- Community Pool
- Park
- Dog Park
- Trails
Similar Homes in Summerville, SC
Home Values in the Area
Average Home Value in this Area
Property History
| Date | Event | Price | Change | Sq Ft Price |
|---|---|---|---|---|
| 07/08/2025 07/08/25 | Sold | $520,000 | -1.5% | $202 / Sq Ft |
| 05/23/2025 05/23/25 | Price Changed | $528,000 | -0.2% | $205 / Sq Ft |
| 05/16/2025 05/16/25 | For Sale | $529,000 | +18.5% | $205 / Sq Ft |
| 02/28/2025 02/28/25 | Sold | $446,598 | +0.1% | $173 / Sq Ft |
| 02/04/2025 02/04/25 | Pending | -- | -- | -- |
| 01/31/2025 01/31/25 | For Sale | $446,098 | -- | $173 / Sq Ft |
Tax History Compared to Growth
Agents Affiliated with this Home
-
Sarah White
S
Seller's Agent in 2025
Sarah White
Brand Name Real Estate
(850) 291-9795
84 Total Sales
-
Kimberley Buck
K
Seller's Agent in 2025
Kimberley Buck
Lennar Sales Corp.
(843) 891-6645
1,914 Total Sales
-
Britt Thrasher

Buyer's Agent in 2025
Britt Thrasher
NextHome The Agency Group
(843) 259-0898
29 Total Sales
Map
Source: CHS Regional MLS
MLS Number: 25013620
- 99 French Garden Cir
- 89 French Garden Cir
- 87 French Garden Cir
- 85 French Garden Cir
- 166 Grange Cir
- 168 Grange Cir
- 155 Grange Cir
- 88 French Garden Cir
- 84 French Garden Cir
- 174 Grange Cir
- 173 Grange Cir
- 177 Grange Cir
- 178 Grange Cir
- 78 French Garden Cir
- 180 Grange Cir
- 2477 Sawlog Dr
- 3307 Sawlog Dr
- 3585 Sawlog Dr
- 184 Grange Cir
- 111 Sawlog Dr
