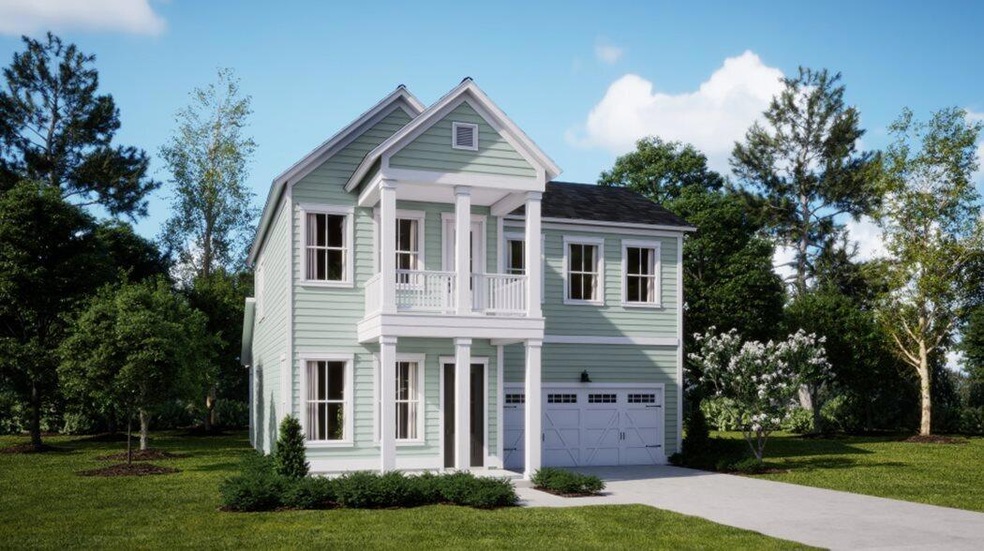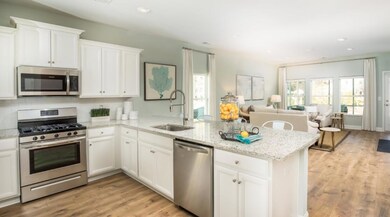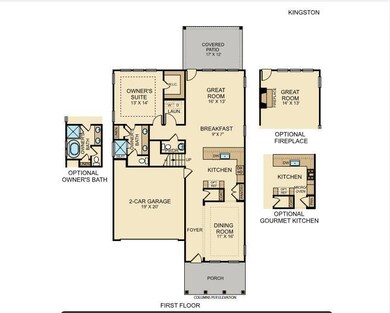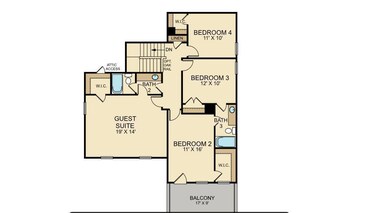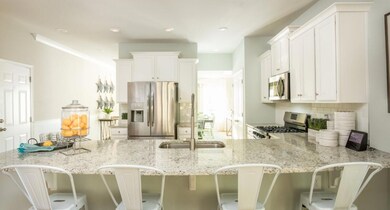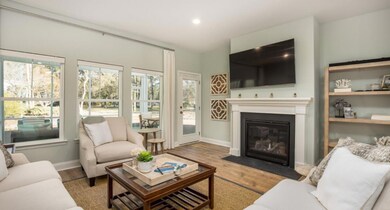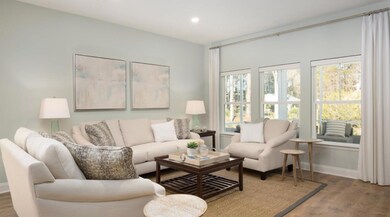
190 Steepbrook Dr Summerville, SC 29486
Highlights
- New Construction
- Bonus Room
- Community Pool
- Traditional Architecture
- High Ceiling
- Covered patio or porch
About This Home
As of July 2025This new two-story home exudes elegance from the moment of entry. A formal dining room greets guests at the front, followed by a multifunctional kitchen overlooking the intimate breakfast room and sunny family room in an open design. A desirable covered patio extends the home to the outdoors. The main-floor owner's suite provides a restful retreat. Residing upstairs are all four secondary bedrooms, three of which enjoy direct access to an attached bathroom for enhanced livability.
Last Agent to Sell the Property
Lennar Sales Corp. License #40234 Listed on: 01/31/2025
Home Details
Home Type
- Single Family
Year Built
- Built in 2025 | New Construction
Lot Details
- 7,405 Sq Ft Lot
HOA Fees
- $114 Monthly HOA Fees
Parking
- 2 Car Attached Garage
- Garage Door Opener
Home Design
- Traditional Architecture
- Raised Foundation
- Architectural Shingle Roof
- Cement Siding
Interior Spaces
- 2,579 Sq Ft Home
- 2-Story Property
- Smooth Ceilings
- High Ceiling
- Stubbed Gas Line For Fireplace
- Gas Log Fireplace
- Great Room with Fireplace
- Family Room
- Formal Dining Room
- Bonus Room
- Laundry Room
Kitchen
- Built-In Electric Oven
- Gas Cooktop
- <<microwave>>
- Dishwasher
- Kitchen Island
- Disposal
Flooring
- Ceramic Tile
- Luxury Vinyl Plank Tile
Bedrooms and Bathrooms
- 5 Bedrooms
- Walk-In Closet
- Garden Bath
Outdoor Features
- Balcony
- Covered patio or porch
Schools
- Carolyn Lewis Elementary And Middle School
- Cane Bay High School
Utilities
- Central Air
- Heating System Uses Natural Gas
- Tankless Water Heater
Listing and Financial Details
- Home warranty included in the sale of the property
Community Details
Overview
- Built by Lennar
- Carnes Crossroads Subdivision
Recreation
- Community Pool
- Park
- Dog Park
- Trails
Similar Homes in Summerville, SC
Home Values in the Area
Average Home Value in this Area
Property History
| Date | Event | Price | Change | Sq Ft Price |
|---|---|---|---|---|
| 07/08/2025 07/08/25 | Sold | $520,000 | -1.5% | $202 / Sq Ft |
| 05/23/2025 05/23/25 | Price Changed | $528,000 | -0.2% | $205 / Sq Ft |
| 05/16/2025 05/16/25 | For Sale | $529,000 | +18.5% | $205 / Sq Ft |
| 02/28/2025 02/28/25 | Sold | $446,598 | +0.1% | $173 / Sq Ft |
| 02/04/2025 02/04/25 | Pending | -- | -- | -- |
| 01/31/2025 01/31/25 | For Sale | $446,098 | -- | $173 / Sq Ft |
Tax History Compared to Growth
Agents Affiliated with this Home
-
Sarah White
S
Seller's Agent in 2025
Sarah White
Brand Name Real Estate
(850) 291-9795
84 Total Sales
-
Kimberley Buck
K
Seller's Agent in 2025
Kimberley Buck
Lennar Sales Corp.
(843) 891-6645
1,914 Total Sales
-
Britt Thrasher

Buyer's Agent in 2025
Britt Thrasher
NextHome The Agency Group
(843) 259-0898
29 Total Sales
Map
Source: CHS Regional MLS
MLS Number: 25002461
- 99 French Garden Cir
- 89 French Garden Cir
- 87 French Garden Cir
- 85 French Garden Cir
- 166 Grange Cir
- 168 Grange Cir
- 155 Grange Cir
- 88 French Garden Cir
- 84 French Garden Cir
- 174 Grange Cir
- 173 Grange Cir
- 177 Grange Cir
- 178 Grange Cir
- 78 French Garden Cir
- 180 Grange Cir
- 2477 Sawlog Dr
- 3307 Sawlog Dr
- 3585 Sawlog Dr
- 184 Grange Cir
- 111 Sawlog Dr
