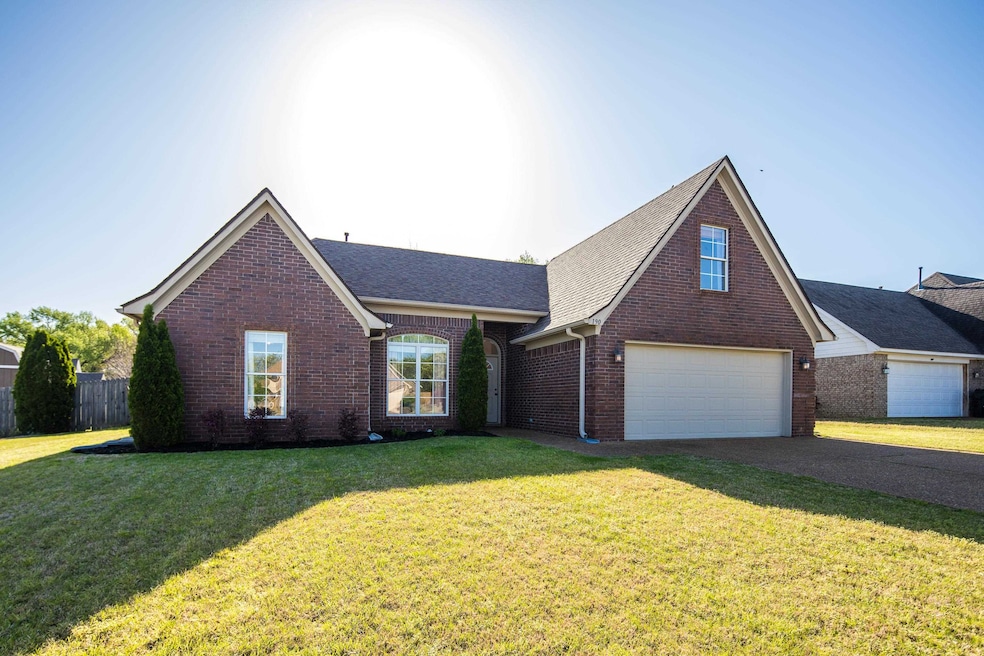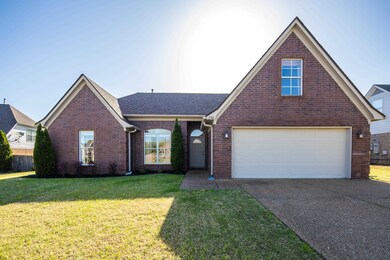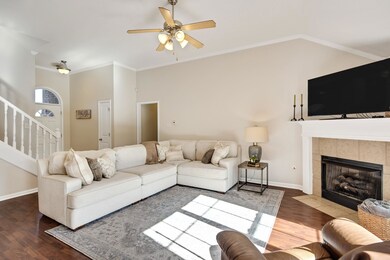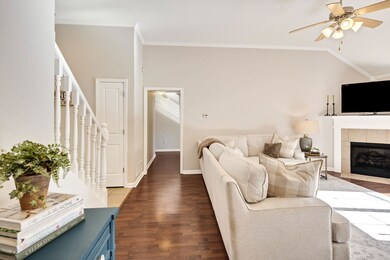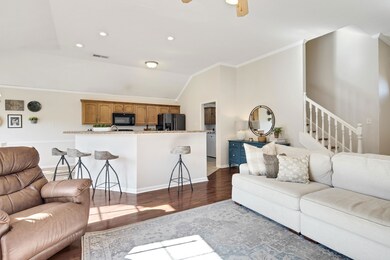
190 Tate Dr Oakland, TN 38060
Highlights
- Updated Kitchen
- Vaulted Ceiling
- Wood Flooring
- Landscaped Professionally
- Traditional Architecture
- <<bathWithWhirlpoolToken>>
About This Home
As of May 2025OPEN HOUSE SUNDAY - APRIL 27TH 2-4PM. Welcome to 190 Tate Drive in the heart of Oakland—where comfort meets convenience! This 3 bed, 2 bath home offers a spacious open-concept layout with over 1,800 sq ft. Offers a large breakfast bar that seats six, flowing seamlessly into the living room anchored by a cozy gas fireplace. Enjoy meals in the bright breakfast room, or take the fun upstairs to the bonus room with its own HVAC—perfect for a playroom, office, or media space. The walk-in attic offers ample storage, and the 2-car garage adds function to style. Outside, the fully fenced backyard provides room to relax, play, or entertain. Major updates include a new roof in 2018 and a new HVAC in 2020. Located just minutes from everything Oakland has to offer, this move-in-ready gem is the perfect place to call home!
Last Agent to Sell the Property
KAIZEN Realty, LLC License #285012 Listed on: 04/11/2025

Home Details
Home Type
- Single Family
Est. Annual Taxes
- $670
Year Built
- Built in 2007
Lot Details
- 9,583 Sq Ft Lot
- Wood Fence
- Landscaped Professionally
- Level Lot
- Few Trees
Home Design
- Traditional Architecture
- Slab Foundation
- Composition Shingle Roof
Interior Spaces
- 1,800-1,999 Sq Ft Home
- 1,823 Sq Ft Home
- 1-Story Property
- Vaulted Ceiling
- Ceiling Fan
- Gas Fireplace
- Some Wood Windows
- Living Room with Fireplace
- Breakfast Room
- Bonus Room
- Laundry Room
- Attic
Kitchen
- Updated Kitchen
- Breakfast Bar
- Oven or Range
- Cooktop<<rangeHoodToken>>
- <<microwave>>
- Dishwasher
- Kitchen Island
- Disposal
Flooring
- Wood
- Laminate
- Tile
Bedrooms and Bathrooms
- 3 Main Level Bedrooms
- Walk-In Closet
- 2 Full Bathrooms
- Dual Vanity Sinks in Primary Bathroom
- <<bathWithWhirlpoolToken>>
- Bathtub With Separate Shower Stall
Home Security
- Burglar Security System
- Fire and Smoke Detector
- Termite Clearance
Parking
- 2 Car Garage
- Front Facing Garage
- Garage Door Opener
Outdoor Features
- Patio
Utilities
- Two cooling system units
- Central Heating and Cooling System
- Two Heating Systems
- Radiant Ceiling
- Heating System Uses Gas
- Gas Water Heater
- Cable TV Available
Community Details
- Sommerset Subd Subdivision
Listing and Financial Details
- Assessor Parcel Number 087J 087J D04500
Ownership History
Purchase Details
Home Financials for this Owner
Home Financials are based on the most recent Mortgage that was taken out on this home.Purchase Details
Home Financials for this Owner
Home Financials are based on the most recent Mortgage that was taken out on this home.Purchase Details
Home Financials for this Owner
Home Financials are based on the most recent Mortgage that was taken out on this home.Purchase Details
Purchase Details
Home Financials for this Owner
Home Financials are based on the most recent Mortgage that was taken out on this home.Purchase Details
Similar Homes in the area
Home Values in the Area
Average Home Value in this Area
Purchase History
| Date | Type | Sale Price | Title Company |
|---|---|---|---|
| Warranty Deed | $309,900 | Sure Title | |
| Warranty Deed | $205,000 | Closetrak Closing & Ttl Svcs | |
| Warranty Deed | $163,000 | -- | |
| Quit Claim Deed | -- | -- | |
| Deed | $164,900 | -- | |
| Deed | $164,900 | -- | |
| Warranty Deed | $595,000 | -- |
Mortgage History
| Date | Status | Loan Amount | Loan Type |
|---|---|---|---|
| Open | $304,286 | FHA | |
| Previous Owner | $194,000 | New Conventional | |
| Previous Owner | $160,047 | FHA | |
| Previous Owner | $163,606 | FHA |
Property History
| Date | Event | Price | Change | Sq Ft Price |
|---|---|---|---|---|
| 05/22/2025 05/22/25 | Sold | $309,900 | 0.0% | $172 / Sq Ft |
| 04/30/2025 04/30/25 | Pending | -- | -- | -- |
| 04/11/2025 04/11/25 | For Sale | $309,900 | +51.2% | $172 / Sq Ft |
| 05/28/2020 05/28/20 | Sold | $205,000 | 0.0% | $146 / Sq Ft |
| 05/16/2020 05/16/20 | Pending | -- | -- | -- |
| 05/08/2020 05/08/20 | For Sale | $205,000 | +25.8% | $146 / Sq Ft |
| 03/30/2015 03/30/15 | Sold | $163,000 | -1.2% | $91 / Sq Ft |
| 02/19/2015 02/19/15 | Pending | -- | -- | -- |
| 09/12/2014 09/12/14 | For Sale | $164,900 | -- | $92 / Sq Ft |
Tax History Compared to Growth
Tax History
| Year | Tax Paid | Tax Assessment Tax Assessment Total Assessment is a certain percentage of the fair market value that is determined by local assessors to be the total taxable value of land and additions on the property. | Land | Improvement |
|---|---|---|---|---|
| 2024 | $670 | $52,800 | $9,500 | $43,300 |
| 2023 | $1,364 | $52,800 | $0 | $0 |
| 2022 | $904 | $52,800 | $9,500 | $43,300 |
| 2021 | $904 | $52,800 | $9,500 | $43,300 |
| 2020 | $609 | $52,800 | $9,500 | $43,300 |
| 2019 | $820 | $40,375 | $8,000 | $32,375 |
| 2018 | $843 | $40,375 | $8,000 | $32,375 |
| 2017 | $719 | $40,375 | $8,000 | $32,375 |
| 2016 | $704 | $37,025 | $7,500 | $29,525 |
| 2015 | $705 | $37,025 | $7,500 | $29,525 |
| 2014 | -- | $37,025 | $7,500 | $29,525 |
Agents Affiliated with this Home
-
Joshua Holley

Seller's Agent in 2025
Joshua Holley
KAIZEN Realty, LLC
(901) 591-7556
219 Total Sales
-
Kasina Ford
K
Buyer's Agent in 2025
Kasina Ford
The Home Partners Realty
(662) 910-8222
28 Total Sales
-
D
Seller's Agent in 2015
Debbie Bradford
Norman, REALTORS
-
Deanna White
D
Buyer's Agent in 2015
Deanna White
Chamberwood Realty Group
(901) 283-9736
4 Total Sales
Map
Source: Memphis Area Association of REALTORS®
MLS Number: 10194022
APN: 087J-D-045.00
- 280 Beau Tisdale Dr
- 45 Sophie Ln
- 75 Sophie Ln
- 8570 Us Highway 64
- 345 Beau Tisdale Dr
- 25 ACRES Dogwood Rd
- 55 Redford Ln
- 20 Rachel Cove
- 240 Dogwood Rd
- 0 Hwy 64 Hwy W Unit 10184534
- 310 Mossy Springs Dr
- 435 Lakewood Dr
- 325 Wellington Cir S
- 70 Valleyview Ln
- 100 Tommie Valley Dr
- 25 Meadow Terrace Dr
- 100 Southwind Dr
- 25 Breezy Loop
- 45 Greyson Cove
- 200 Wellington Cir S
