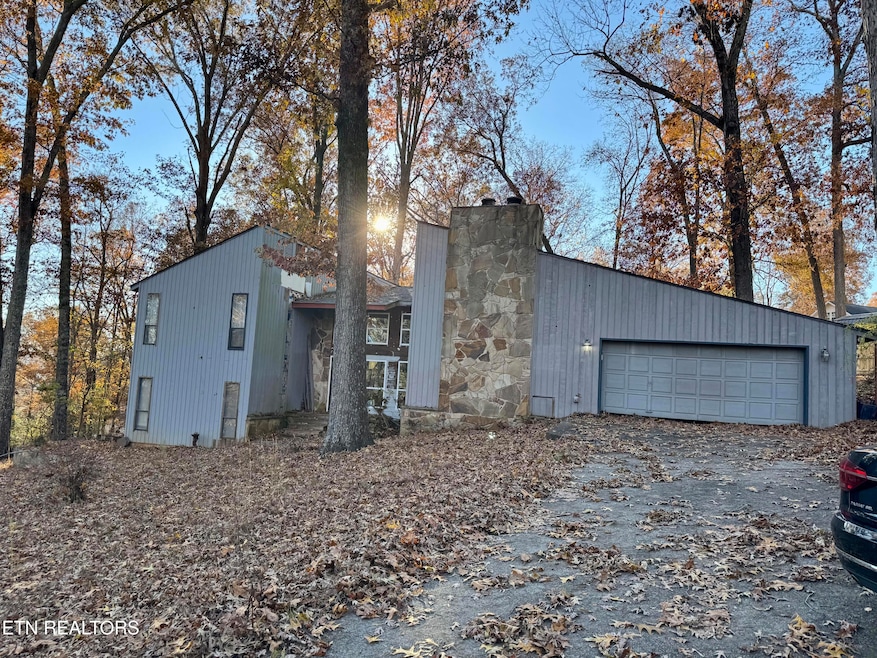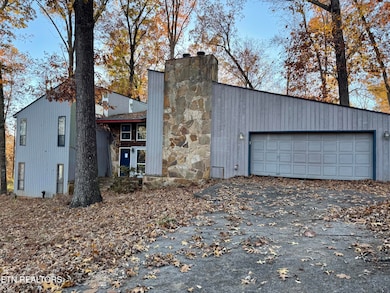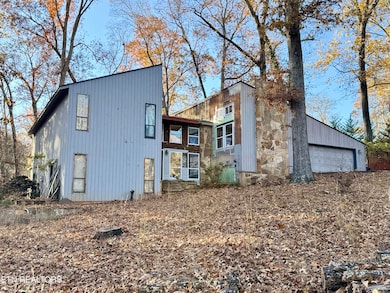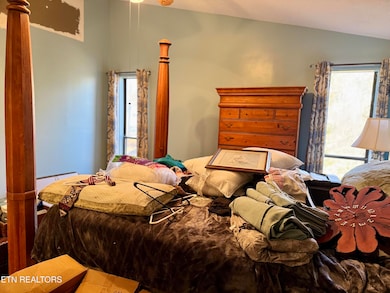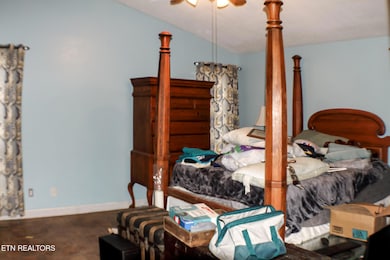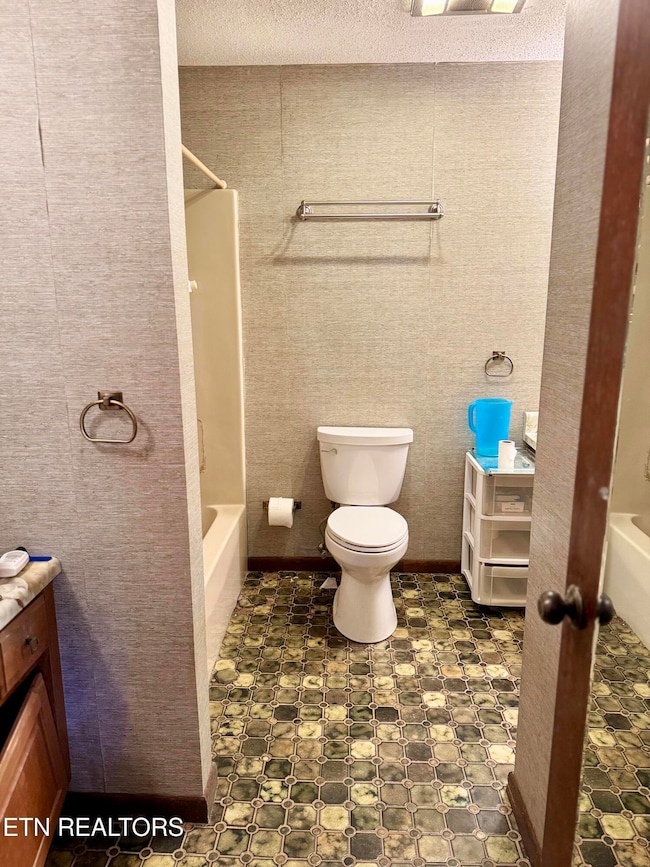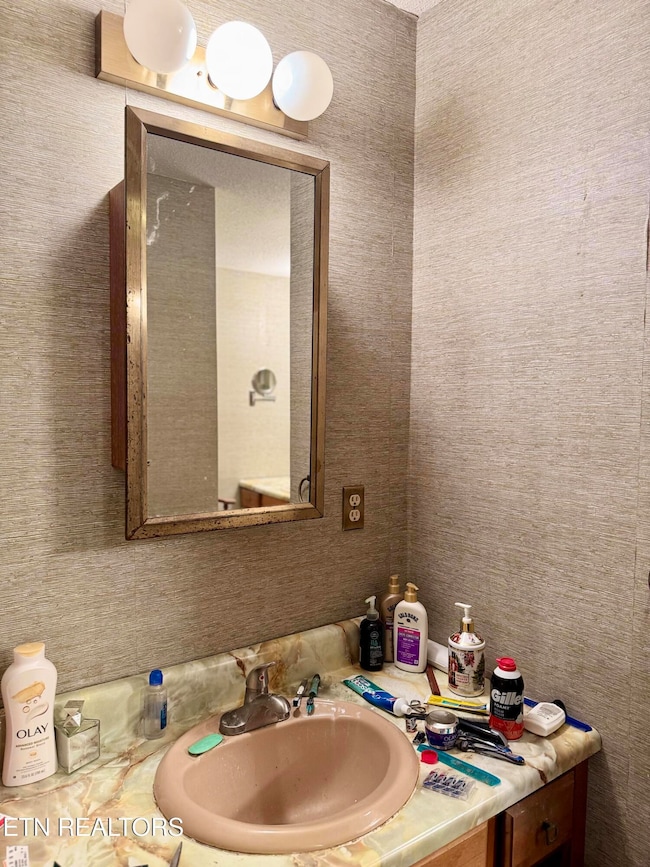
190 van Stowe Rd Harriman, TN 37748
Estimated payment $1,771/month
Highlights
- Countryside Views
- Contemporary Architecture
- Cathedral Ceiling
- Deck
- Recreation Room
- Wood Flooring
About This Home
WHAT COULD YOU DO WITH 3150SQFT OF LIVING SPACE?? Discover the potential in this spacious 5-bedroom, 3-bathroom contemporary home, offering over 3,150 sqft of living space on a peaceful 0.5-acre lot surrounded by beautiful, mature oak trees. Tucked away on a quiet street in a desirable neighborhood, this 1979-built property blends modernist architectural influences with generous room sizes and seasonal mountain views. Designed with space in mind, this home is perfect for entertaining large groups of family or friends. Two fireplaces, large windows, and expansive gathering areas create the ideal backdrop for hosting. The full finished basement offers endless possibilities for additional living space, multigenerational arrangements, or a future recreation or rental area. Outside, the gently sloped yard and plentiful parking make accommodating guests effortless. A new hot water heater (2024) is already in place. While the home does need work, it is ideal for a flipper, investor, or buyer ready to bring new life to a property with serious upside. The after-repair value is estimated at $475,000+, making this a standout opportunity in a great location. Just 5 minutes from Watts Bar Lake and 30 minutes to Knoxville, you'll enjoy the best of quiet living with convenient access to recreation, dining, and city amenities. Bring your vision and make this spacious contemporary home shine again! Home is being sold as-is, remaining household items can be removed or stay with the home if buyer is interested.
Home Details
Home Type
- Single Family
Est. Annual Taxes
- $1,301
Year Built
- Built in 1979
Lot Details
- 2,178 Sq Ft Lot
- Level Lot
- Irregular Lot
Parking
- 2 Car Attached Garage
- Parking Available
- Off-Street Parking
Home Design
- Contemporary Architecture
- Slab Foundation
- Frame Construction
- Wood Siding
Interior Spaces
- 3,152 Sq Ft Home
- Wired For Data
- Cathedral Ceiling
- 2 Fireplaces
- Wood Burning Fireplace
- Stone Fireplace
- Gas Fireplace
- Vinyl Clad Windows
- Great Room
- Family Room
- Formal Dining Room
- Recreation Room
- Bonus Room
- Countryside Views
- Finished Basement
- Walk-Out Basement
Kitchen
- Range
- Dishwasher
- Kitchen Island
Flooring
- Wood
- Parquet
- Carpet
- Laminate
- Tile
Bedrooms and Bathrooms
- 5 Bedrooms
- Primary Bedroom on Main
- Walk-In Closet
- 3 Full Bathrooms
Laundry
- Laundry Room
- Washer and Dryer Hookup
Schools
- Midtown Elementary School
- Cherokee Middle School
- Roane County High School
Additional Features
- Deck
- Central Heating and Cooling System
Community Details
- No Home Owners Association
- Stowe Station Subdivision
Listing and Financial Details
- Assessor Parcel Number 057E F 010.00
Map
Home Values in the Area
Average Home Value in this Area
Tax History
| Year | Tax Paid | Tax Assessment Tax Assessment Total Assessment is a certain percentage of the fair market value that is determined by local assessors to be the total taxable value of land and additions on the property. | Land | Improvement |
|---|---|---|---|---|
| 2024 | $1,301 | $54,200 | $5,000 | $49,200 |
| 2023 | $1,301 | $54,200 | $5,000 | $49,200 |
| 2022 | $1,301 | $54,200 | $5,000 | $49,200 |
| 2021 | $1,339 | $54,200 | $5,000 | $49,200 |
| 2020 | $1,339 | $54,200 | $5,000 | $49,200 |
| 2019 | $1,408 | $52,450 | $6,250 | $46,200 |
| 2018 | $1,351 | $52,450 | $6,250 | $46,200 |
| 2017 | $1,351 | $52,450 | $6,250 | $46,200 |
| 2016 | $1,351 | $52,450 | $6,250 | $46,200 |
| 2015 | $1,350 | $52,450 | $6,250 | $46,200 |
| 2013 | -- | $55,625 | $6,750 | $48,875 |
Property History
| Date | Event | Price | List to Sale | Price per Sq Ft |
|---|---|---|---|---|
| 11/18/2025 11/18/25 | For Sale | $315,000 | -- | $100 / Sq Ft |
Purchase History
| Date | Type | Sale Price | Title Company |
|---|---|---|---|
| Deed | -- | -- | |
| Quit Claim Deed | -- | -- | |
| Warranty Deed | $115,000 | -- |
About the Listing Agent
Brook's Other Listings
Source: East Tennessee REALTORS® MLS
MLS Number: 1322220
APN: 057E-F-010.00
- 120 Hilltop Rd
- 165 Rebel Rd
- 312 Lakeview Rd
- 212 Reba Ave
- 209 Ponderosa Dr
- 140 Charles Place
- 154 Ponderosa Dr
- 213 Westshore Dr
- 1700 Bluff Rd
- 136 White Oak Dr
- 517 Bowman Bend Rd
- 1190 Circle Dr
- 233 Duncan Hollow Rd
- 509 Race St
- 645 Lakeshore Dr
- 120 Short St
- 718 Bowman Bend Rd
- 152 Keylon Dr
- 0 Lakeview Dr
- 0 Decatur Hwy
- 137 Old James Ferry Rd
- 1112 Dogwood Dr
- 2834 Lake Pointe Dr
- 2814 Lake Pointe Dr
- 1200 River Oaks Dr
- 626 Lawnville Rd Unit 4
- 626 Lawnville Rd Unit 5
- 2903 Decatur Hwy
- 2905 Decatur Hwy
- 319 Bailey Rd Unit 8
- 329 Bailey Rd
- 309 Hobson Rd
- 406 Clifty St
- 517 Cumberland St
- 420 N Roane St Unit 5
- 420 N Roane St Unit 7
- 428 N Roane St
- 430 N Roane St
- 107-129 Victoria Rd S
- 220 Brown Dr W
