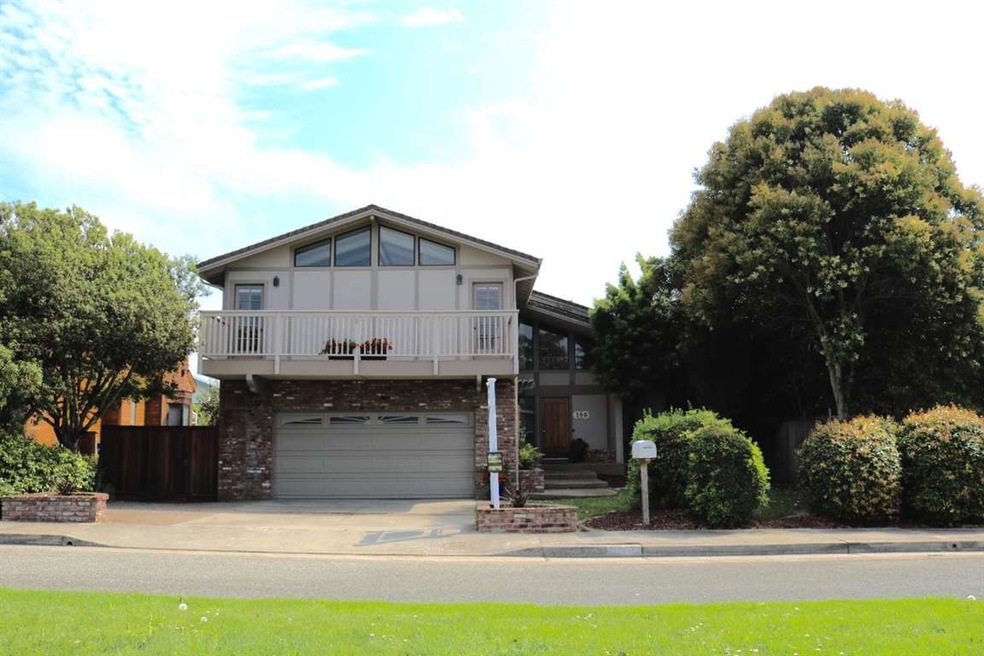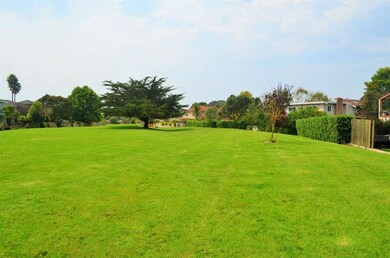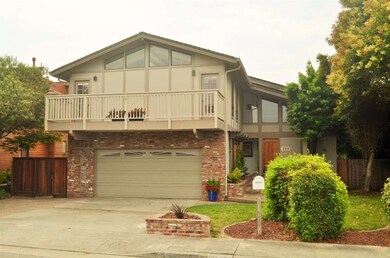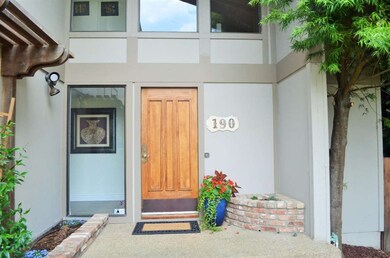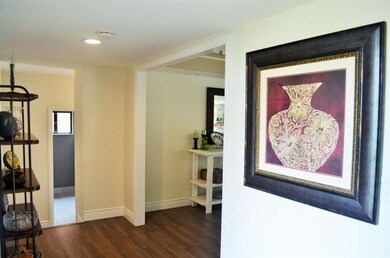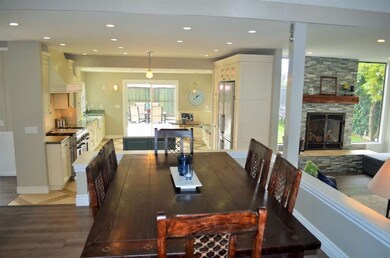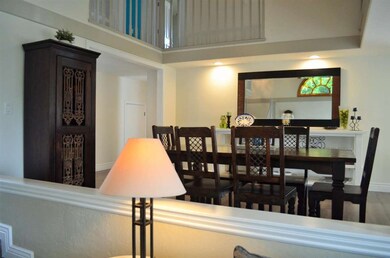
190 Via Trinita Aptos, CA 95003
Rio del Mar NeighborhoodEstimated Value: $2,162,000 - $2,190,719
Highlights
- Primary Bedroom Suite
- Deck
- Soaking Tub in Primary Bathroom
- Aptos High School Rated A-
- Vaulted Ceiling
- Marble Flooring
About This Home
As of October 2017This perfectly positioned Seascape home has 3 bedrooms, 2.5 baths PLUS a loft/office bonus room & a large downstairs media room! Sitting in position "A" on the famous Seascape Greenbelts, 190 Via Trinita has direct access to over 14 acres of sprawling common area lawns for you & your family to enjoy! Easy walk to the beach, the Seascape Resort & Seascape Village from this beautifully updated & remodeled home. Gorgeous interior, open floor plan, walk-in closets, amazing kitchen w/ marble counter tops, built-in bench seating and top-of-the-line appliances! The Master Bedroom comes complete with a sitting area & a deck that overlooks the backyard and looks down the greenbelt with a filtered view of the ocean. The property is highlighted with a huge back yard & a jaw-dropping sliding fence that opens your home to the expansive green grass! Enjoy the stamped concrete patio with a fire pit, lawn area, room to BBQ, dine & entertain! In the award winning Rio Del Mar school district!
Last Agent to Sell the Property
Frank DeBernardo
The Brokerage License #01954416 Listed on: 09/04/2017
Last Buyer's Agent
Frank DeBernardo
The Brokerage License #01954416 Listed on: 09/04/2017
Home Details
Home Type
- Single Family
Est. Annual Taxes
- $16,404
Year Built
- Built in 1978
Lot Details
- 6,316 Sq Ft Lot
- Kennel or Dog Run
- Gated Home
- Wood Fence
- Back Yard Fenced
- Level Lot
- Sprinkler System
- Grass Covered Lot
- Zoning described as R-1-6
HOA Fees
- $84 Monthly HOA Fees
Parking
- 2 Car Garage
- On-Street Parking
- Off-Street Parking
Home Design
- Wood Frame Construction
- Composition Roof
- Concrete Perimeter Foundation
Interior Spaces
- 2,755 Sq Ft Home
- Beamed Ceilings
- Vaulted Ceiling
- Gas Fireplace
- Formal Entry
- Separate Family Room
- Formal Dining Room
- Den
- Loft
- Bonus Room
- Park or Greenbelt Views
Kitchen
- Breakfast Area or Nook
- Gas Oven
- Microwave
- Dishwasher
- Kitchen Island
- Marble Countertops
- Disposal
Flooring
- Wood
- Carpet
- Marble
- Tile
Bedrooms and Bathrooms
- 3 Bedrooms
- Primary Bedroom Suite
- Walk-In Closet
- Remodeled Bathroom
- Bathroom on Main Level
- Dual Sinks
- Soaking Tub in Primary Bathroom
- Oversized Bathtub in Primary Bathroom
- Bathtub Includes Tile Surround
- Walk-in Shower
Laundry
- Laundry in unit
- Washer and Dryer
Outdoor Features
- Balcony
- Deck
- Fire Pit
- Barbecue Area
Additional Features
- Solar owned by a third party
- Vented Exhaust Fan
Community Details
- Association fees include maintenance - common area
- Seascape Greens Association
Listing and Financial Details
- Assessor Parcel Number 054-251-26-000
Ownership History
Purchase Details
Home Financials for this Owner
Home Financials are based on the most recent Mortgage that was taken out on this home.Purchase Details
Home Financials for this Owner
Home Financials are based on the most recent Mortgage that was taken out on this home.Purchase Details
Home Financials for this Owner
Home Financials are based on the most recent Mortgage that was taken out on this home.Purchase Details
Home Financials for this Owner
Home Financials are based on the most recent Mortgage that was taken out on this home.Purchase Details
Purchase Details
Purchase Details
Home Financials for this Owner
Home Financials are based on the most recent Mortgage that was taken out on this home.Purchase Details
Similar Homes in Aptos, CA
Home Values in the Area
Average Home Value in this Area
Purchase History
| Date | Buyer | Sale Price | Title Company |
|---|---|---|---|
| Anderson Steven D | $108,281 | First American Title | |
| Pettit Scot | $1,249,000 | First American Title Company | |
| Howe Tate | $1,160,000 | First American Title Company | |
| Malhotra Siddharth V | $750,000 | First American Title Company | |
| Costa Antonio F | -- | None Available | |
| Costa Family Trust | -- | -- | |
| Costa Antonio F | $445,000 | Santa Cruz Title Company | |
| Singh Indarjit | -- | -- |
Mortgage History
| Date | Status | Borrower | Loan Amount |
|---|---|---|---|
| Open | Anderson Steven D | $446,000 | |
| Closed | Anderson Steven D | $447,000 | |
| Closed | Anderson Steven D | $453,250 | |
| Previous Owner | Pettit Scot | $750,000 | |
| Previous Owner | Howe Tate | $847,500 | |
| Previous Owner | Malhotra Siddharth V | $736,415 | |
| Previous Owner | Costa Antonio F | $400,055 |
Property History
| Date | Event | Price | Change | Sq Ft Price |
|---|---|---|---|---|
| 10/31/2017 10/31/17 | Sold | $1,275,000 | -5.5% | $463 / Sq Ft |
| 10/03/2017 10/03/17 | Pending | -- | -- | -- |
| 09/04/2017 09/04/17 | For Sale | $1,349,000 | +8.0% | $490 / Sq Ft |
| 08/12/2016 08/12/16 | Sold | $1,249,000 | 0.0% | $473 / Sq Ft |
| 07/15/2016 07/15/16 | Pending | -- | -- | -- |
| 07/04/2016 07/04/16 | For Sale | $1,249,000 | +7.7% | $473 / Sq Ft |
| 03/30/2015 03/30/15 | Sold | $1,160,000 | 0.0% | $387 / Sq Ft |
| 02/08/2015 02/08/15 | Pending | -- | -- | -- |
| 02/06/2015 02/06/15 | For Sale | $1,160,000 | +54.7% | $387 / Sq Ft |
| 12/26/2012 12/26/12 | Sold | $750,000 | -5.0% | $284 / Sq Ft |
| 11/19/2012 11/19/12 | Pending | -- | -- | -- |
| 11/01/2012 11/01/12 | For Sale | $789,500 | -- | $299 / Sq Ft |
Tax History Compared to Growth
Tax History
| Year | Tax Paid | Tax Assessment Tax Assessment Total Assessment is a certain percentage of the fair market value that is determined by local assessors to be the total taxable value of land and additions on the property. | Land | Improvement |
|---|---|---|---|---|
| 2023 | $16,404 | $1,394,399 | $836,639 | $557,760 |
| 2022 | $16,075 | $1,367,058 | $820,235 | $546,823 |
| 2021 | $15,674 | $1,340,253 | $804,152 | $536,101 |
| 2020 | $15,421 | $1,326,510 | $795,906 | $530,604 |
| 2019 | $15,226 | $1,300,500 | $780,300 | $520,200 |
| 2018 | $14,825 | $1,275,000 | $765,000 | $510,000 |
| 2017 | $14,690 | $1,249,000 | $811,850 | $437,150 |
| 2016 | $13,808 | $1,177,690 | $670,065 | $507,625 |
| 2015 | $7,453 | $591,230 | $354,740 | $236,490 |
| 2014 | $7,279 | $579,650 | $347,792 | $231,858 |
Agents Affiliated with this Home
-

Seller's Agent in 2017
Frank DeBernardo
The Brokerage
(831) 901-2324
3 in this area
34 Total Sales
-
Linda Burroughs

Buyer's Agent in 2016
Linda Burroughs
Linda Burroughs Real Estate
(831) 818-0218
1 Total Sale
-
R
Seller's Agent in 2015
Rain Jordan
Sotheby’s International Realty
-
D
Seller's Agent in 2012
Darren Brown
Darren Brown, Broker
Map
Source: MLSListings
MLS Number: ML81676437
APN: 054-251-26-000
- 165 Via Trinita
- 522 Seascape Resort Dr
- 2090 Penasquitas Dr
- 509 Seascape Resort Dr
- 166 Hyannis Ct
- 1742 Seascape Blvd
- 453 Seascape Resort Dr
- 450 Seascape Resort Dr
- 116 Seascape Resort Dr
- 412 Seascape Resort Dr
- 312 Seascape Resort Dr
- 319 Seascape Resort Dr
- 315 Seascape Resort Dr
- 114 Seascape Resort Dr
- 116 Falmouth Ct
- 1540 Seascape Blvd Unit 2
- 420 Camino al Mar
- 307 Seascape Resort Dr
- 302 Seascape Resort Dr
- 158 Tiburon Ct
- 190 Via Trinita
- 198 Via Trinita
- 182 Via Trinita
- 206 Via Trinita
- 166 Via Trinita
- 189 Via Novella
- 214 Via Trinita
- 181 Via Trinita
- 189 Via Trinita
- 181 Via Novella
- 197 Via Novella
- 197 Via Trinita
- 173 Via Trinita
- 158 Via Trinita
- 173 Via Novella
- 205 Via Trinita
- 205 Via Novella
- 222 Via Trinita
- 213 Via Trinita
- 150 Via Trinita
