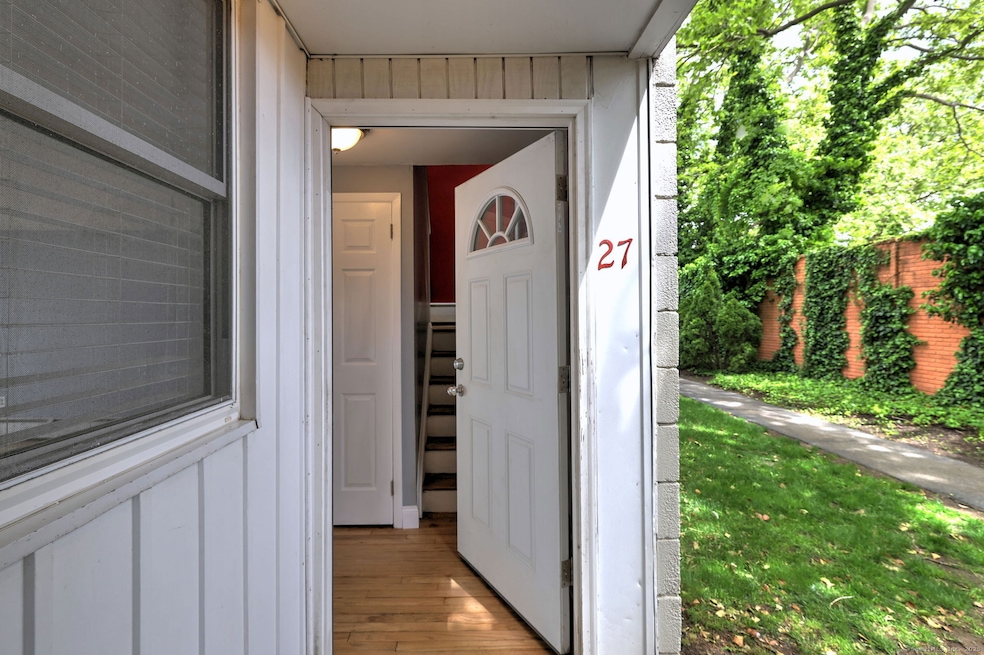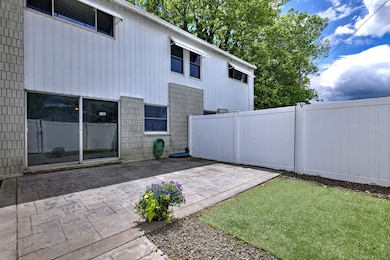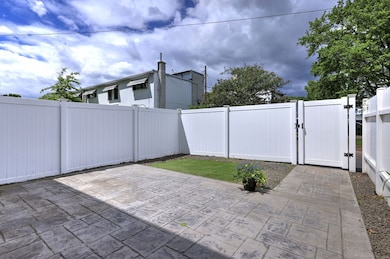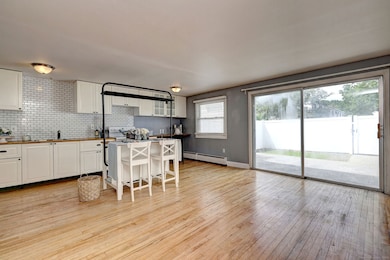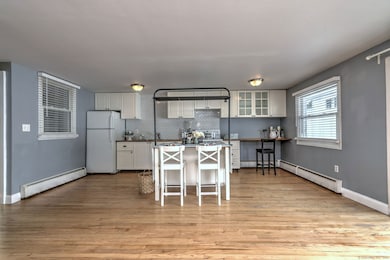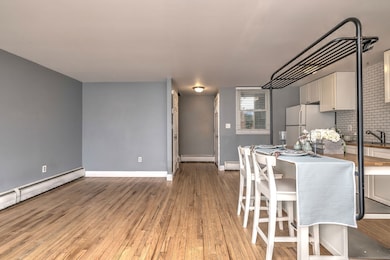
190 Wooster St Unit 27 New Haven, CT 06511
Wooster Square NeighborhoodEstimated payment $2,538/month
Highlights
- Very Popular Property
- Patio
- Garden
- Open Floorplan
- Awning
- Baseboard Heating
About This Home
Welcome to the vibrant and historic Wooster Square, a truly iconic neighborhood where charm and community come together! You've found your perfect home in this stunningly updated, impeccably maintained 2-bedroom, 1-bath townhouse, offering both character and comfort in every detail. Step inside to discover rich, hardwood floors throughout, paired with a newer, modern kitchen featuring sleek butcher block countertops, a designer tile backsplash, and an open-concept layout that flows into a warm and inviting living area - perfect for entertaining or unwinding in style. Upstairs, you'll find two sun-filled, nice sized bedrooms with newly installed closet doors, and a beautifully renovated full bathroom with contemporary fixtures and finishes. The full basement offers versatile, usable space - ideal for a home gym, creative studio, or storage - and includes a convenient in-unit washer and dryer along with a durable concrete floor. Step outside to your own private backyard oasis, featuring a charming patio enclosed by brand-new, elegant fencing - perfect for morning coffee, evening dinners, or simply enjoying a peaceful moment outdoors. The home also includes an assigned parking space, with the possibility for a second. Located just steps from picturesque Wooster Square, this home is in the heart of one of New Haven's most treasured neighborhoods. Enjoy world-famous pizza on Wooster Street, stroll under the cherry blossoms, and savor a gelato all in a few steps!
Property Details
Home Type
- Condominium
Year Built
- Built in 1964
Lot Details
- Garden
HOA Fees
- $890 Monthly HOA Fees
Parking
- 1 Parking Space
Home Design
- Masonry Siding
- Masonry
Interior Spaces
- Open Floorplan
- Awning
- Basement Fills Entire Space Under The House
Kitchen
- Electric Cooktop
- Range Hood
- Disposal
Bedrooms and Bathrooms
- 2 Bedrooms
- 1 Full Bathroom
Laundry
- Laundry on lower level
- Dryer
- Washer
Outdoor Features
- Patio
- Exterior Lighting
- Rain Gutters
Utilities
- Cooling System Mounted In Outer Wall Opening
- Baseboard Heating
- Heating System Uses Natural Gas
- Cable TV Available
Community Details
Overview
- Association fees include grounds maintenance, trash pickup, snow removal, heat, water, sewer, property management, road maintenance, taxes
- 70 Units
- Property managed by APMC LLC
Pet Policy
- Pets Allowed
Map
Home Values in the Area
Average Home Value in this Area
Property History
| Date | Event | Price | Change | Sq Ft Price |
|---|---|---|---|---|
| 05/29/2025 05/29/25 | For Sale | $249,900 | +316.5% | $192 / Sq Ft |
| 08/11/2016 08/11/16 | Sold | $60,000 | 0.0% | $60 / Sq Ft |
| 07/31/2016 07/31/16 | Off Market | $60,000 | -- | -- |
| 02/29/2016 02/29/16 | For Sale | $89,900 | -- | $90 / Sq Ft |
Similar Homes in New Haven, CT
Source: SmartMLS
MLS Number: 24099145
- 190 Wooster St Unit 46
- 190 Wooster St Unit 16
- 190 Wooster St Unit 51
- 560 Chapel St
- 8 Academy St
- 12 Academy St Unit 3B
- 120 Wooster St Unit W
- 120 Wooster St Unit S
- 120 Wooster St Unit H
- 43 Chestnut St Unit 106
- 12 Hughes Place Unit 12
- 117 Olive St
- 323 Greene St Unit 2
- 125 Olive St Unit G4
- 124 Court St Unit 306
- 124 Court St Unit 507
- 124 Court St Unit 1211
- 4 Jefferson St
- 817 Grand Ave Unit 202
- 124 Temple St
