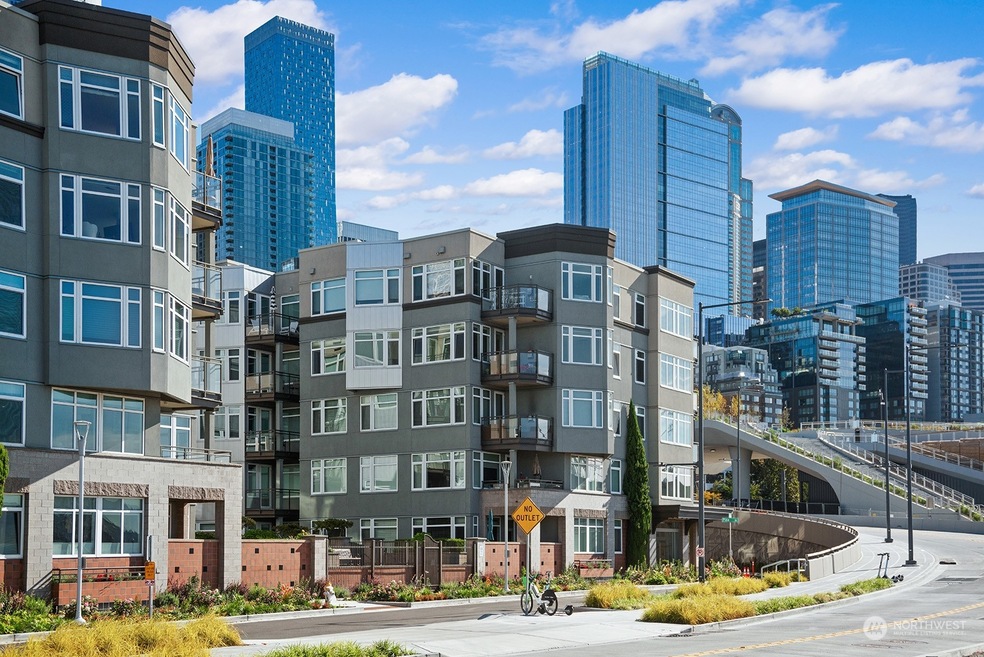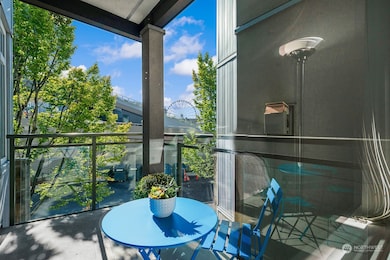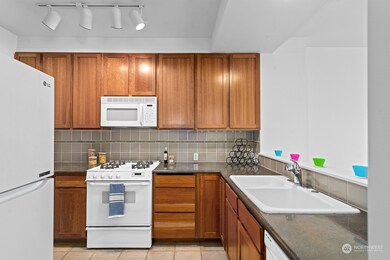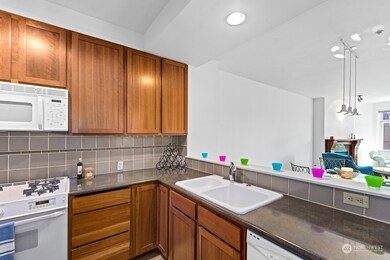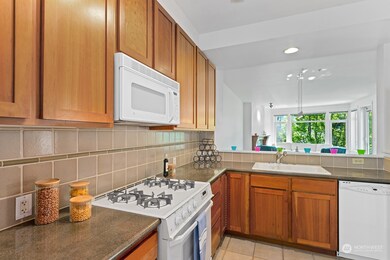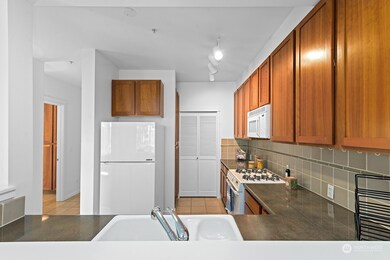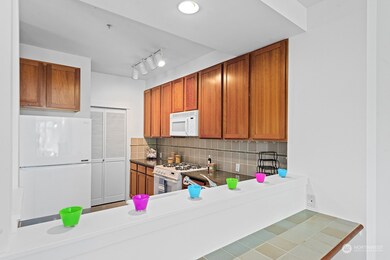
$502,550
- 2 Beds
- 2 Baths
- 1,020 Sq Ft
- 2331 42nd Ave SW
- Unit 318
- Seattle, WA
Stunning 2BR /2BTH /2 Parking in North Admiral - Unbeatable location. Endless views from the Rooftop deck - picture perfect city skyline. Residence features an open floor plan with a beautiful kitchen slab granite countertops, dry bar, cozy living and dining room including two south-facing decks with plenty of natural light! Two (2) secure parking spaces conveniently located next to the elevator.
Yael Pina Puebla Realogics Sotheby's Int'l Rlty
