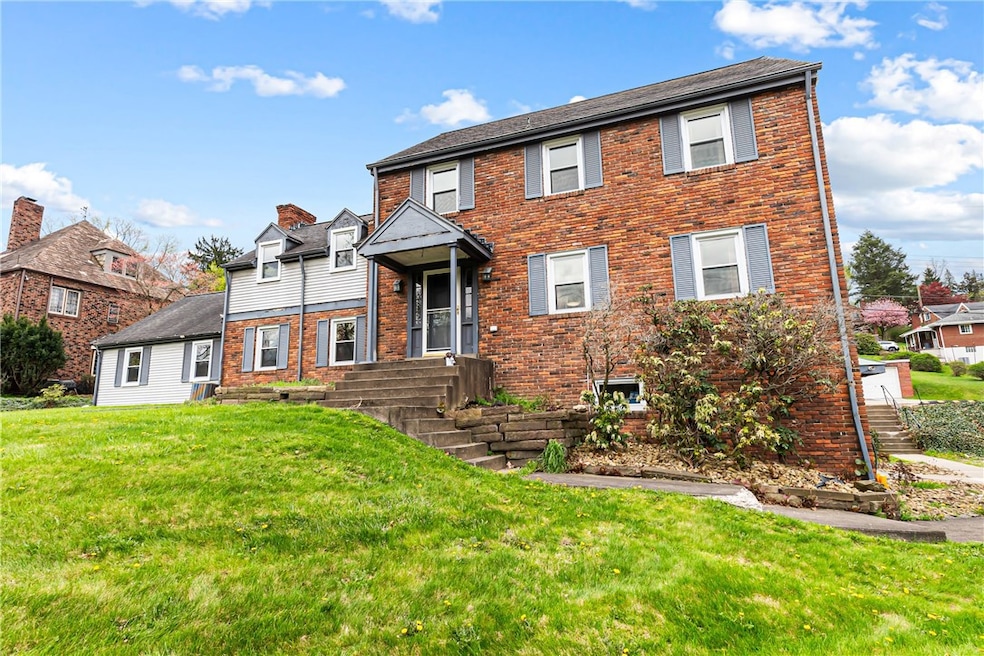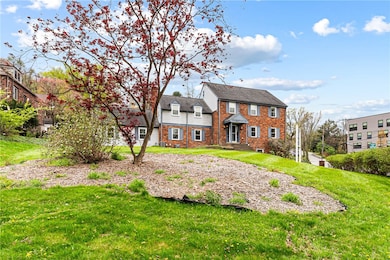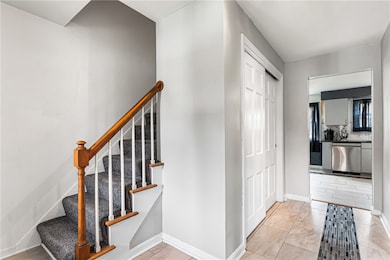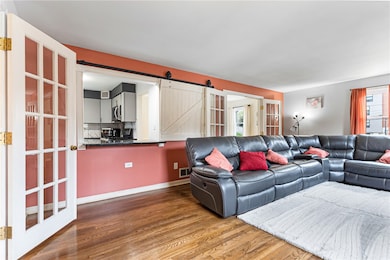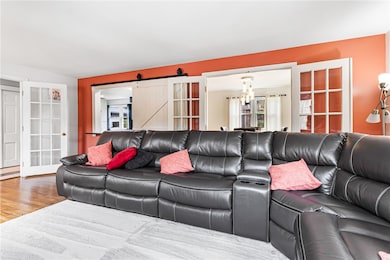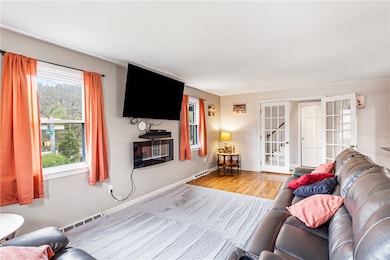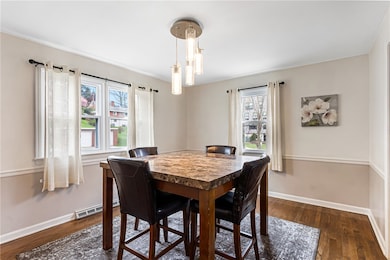
$389,000
- 3 Beds
- 5 Baths
- 6634 Butler St
- Pittsburgh, PA
Welcome to 6634 Butler St - a beautifully totally upgraded home in the heart of Pittsburgh’s charming Morningside neighborhood. This ideal location is just minutes from both Lawrenceville and Shadyside. Spread across three spacious levels, this home features a newly renovated kitchen, modernized bathrooms, and refreshed living spaces that blend classic charm with contemporary comfort. Parking is
John Marzullo COMPASS PENNSYLVANIA, LLC
