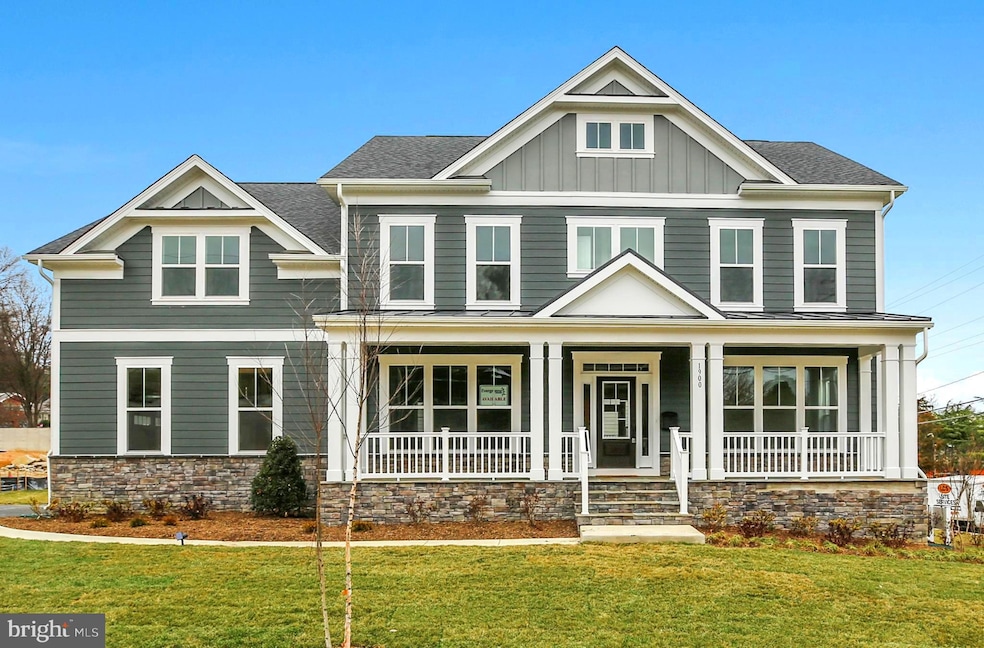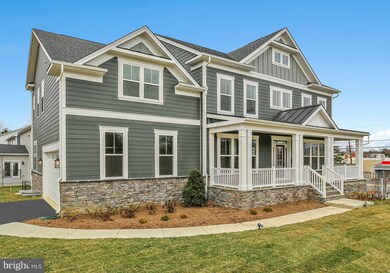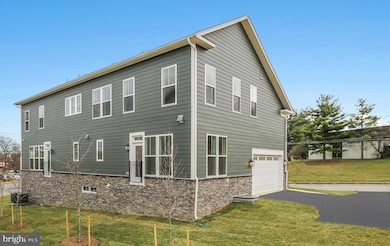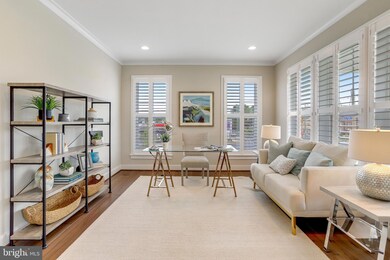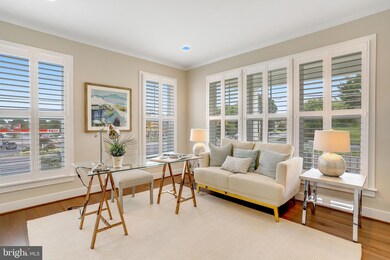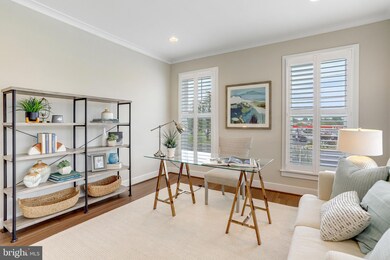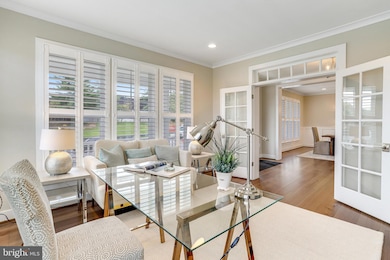
1900 Belle View Blvd Alexandria, VA 22307
Belle Haven NeighborhoodEstimated Value: $1,311,000 - $1,763,000
Highlights
- New Construction
- Open Floorplan
- Engineered Wood Flooring
- Sandburg Middle Rated A-
- Craftsman Architecture
- No HOA
About This Home
As of February 2024**MOVE-IN READY!!**
**Gorgeous new homes located in Alexandria’s best kept secret, Belle Haven. This location is a dream with easy access to everything Alexandria offers including some of the best dining and shopping. Direct access to the George Washing Memorial Parkway, easy access to DC, plus 23 acres of parks, a new neighborhood community Rec Center, walking/bike trails, historic sites, not to mention a public marina and much more, making Bell Haven the ideal intown living destination!**
**At Evergreene Homes, we are always looking for ways to improve the overall look and value of our homes. Sometimes it takes more than granite countertops and hardwood floors to make a home stand out. Sometimes something simple and practical like a fence can do just as much as an upgraded feature. For our “Poplar” Immediate Delivery home, Evergreene is going the extra mile by including a vinyl privacy fence. So how does a fence help to upgrade the value of your home? One of the many benefits will be in your advanced curb appeal. This can help make your home look tidier and more expensive. Not to mention, a clear delineation will be present between your property and that of your neighbors. With a privacy fence, you can also let your dog and children run free knowing they are safe in your yard. With a fence, your space is yours AND everyone knows it! **
**2.5% Buyers Agent Fee**
Last Agent to Sell the Property
RE/MAX Distinctive Real Estate, Inc. Listed on: 01/27/2023

Home Details
Home Type
- Single Family
Est. Annual Taxes
- $18,890
Year Built
- Built in 2023 | New Construction
Lot Details
- 0.35 Acre Lot
- Property is in excellent condition
- Property is zoned 140
Parking
- 2 Car Attached Garage
- 2 Driveway Spaces
- Front Facing Garage
- Garage Door Opener
Home Design
- Craftsman Architecture
- Advanced Framing
- Frame Construction
- Spray Foam Insulation
- Blown-In Insulation
- Architectural Shingle Roof
- Asphalt Roof
- Cement Siding
- Concrete Perimeter Foundation
- Rough-In Plumbing
- HardiePlank Type
- Tile
Interior Spaces
- Property has 3 Levels
- Open Floorplan
- Ceiling height of 9 feet or more
- Recessed Lighting
- Low Emissivity Windows
- Vinyl Clad Windows
- Insulated Windows
- Insulated Doors
- Family Room Off Kitchen
- Formal Dining Room
- Washer
- Finished Basement
Kitchen
- Eat-In Kitchen
- Built-In Self-Cleaning Oven
- Six Burner Stove
- Range Hood
- Built-In Microwave
- Dishwasher
- Stainless Steel Appliances
- Kitchen Island
- Upgraded Countertops
- Disposal
Flooring
- Engineered Wood
- Carpet
- Ceramic Tile
Bedrooms and Bathrooms
- En-Suite Bathroom
- Walk-In Closet
Eco-Friendly Details
- ENERGY STAR Qualified Equipment
- Air Purifier
- Air Cleaner
Schools
- Belle View Elementary School
- Sandburg Middle School
- West Potomac High School
Utilities
- 90% Forced Air Heating and Cooling System
- Air Filtration System
- Heating System Uses Natural Gas
- 200+ Amp Service
- 60 Gallon+ Bottled Gas Water Heater
Community Details
- No Home Owners Association
- Built by Evergreene Homes
- Belle Haven Estates Subdivision, Poplar G Floorplan
Listing and Financial Details
- Tax Lot 1
- Assessor Parcel Number 0931 25010001
Ownership History
Purchase Details
Home Financials for this Owner
Home Financials are based on the most recent Mortgage that was taken out on this home.Purchase Details
Home Financials for this Owner
Home Financials are based on the most recent Mortgage that was taken out on this home.Similar Homes in Alexandria, VA
Home Values in the Area
Average Home Value in this Area
Purchase History
| Date | Buyer | Sale Price | Title Company |
|---|---|---|---|
| Simmons Deametreyess D | $1,400,000 | Fidelity National Title | |
| Evg Millers Reserve Llc | $2,370,000 | Centerview Title Group Llc |
Mortgage History
| Date | Status | Borrower | Loan Amount |
|---|---|---|---|
| Open | Simmons Deametreyess D | $1,337,456 | |
| Previous Owner | Evg Millers Reserve Llc | $656,000 | |
| Previous Owner | Evg Millers Reserve Llc | $5,235,000 |
Property History
| Date | Event | Price | Change | Sq Ft Price |
|---|---|---|---|---|
| 02/22/2024 02/22/24 | Sold | $1,400,000 | -3.3% | $254 / Sq Ft |
| 11/07/2023 11/07/23 | Price Changed | $1,448,500 | -3.3% | $263 / Sq Ft |
| 09/07/2023 09/07/23 | Price Changed | $1,498,500 | -4.9% | $272 / Sq Ft |
| 01/27/2023 01/27/23 | Price Changed | $1,575,000 | -3.1% | $286 / Sq Ft |
| 01/27/2023 01/27/23 | For Sale | $1,624,897 | -- | $295 / Sq Ft |
Tax History Compared to Growth
Tax History
| Year | Tax Paid | Tax Assessment Tax Assessment Total Assessment is a certain percentage of the fair market value that is determined by local assessors to be the total taxable value of land and additions on the property. | Land | Improvement |
|---|---|---|---|---|
| 2024 | $18,117 | $1,526,950 | $338,000 | $1,188,950 |
| 2023 | $18,281 | $1,673,900 | $338,000 | $1,335,900 |
| 2022 | $21,555 | $1,884,990 | $409,000 | $1,475,990 |
| 2021 | $0 | $1,201,710 | $344,000 | $857,710 |
| 2020 | $15,983 | $1,201,710 | $344,000 | $857,710 |
| 2019 | $15,518 | $1,166,730 | $334,000 | $832,730 |
| 2018 | $15,207 | $1,143,400 | $327,000 | $816,400 |
| 2017 | $0 | $1,143,400 | $327,000 | $816,400 |
| 2016 | -- | $1,143,400 | $327,000 | $816,400 |
| 2015 | -- | $1,121,390 | $321,000 | $800,390 |
| 2014 | -- | $1,089,080 | $312,000 | $777,080 |
Agents Affiliated with this Home
-
Emma Cappellini

Seller's Agent in 2024
Emma Cappellini
RE/MAX
(703) 483-0469
6 in this area
70 Total Sales
-
Tolga Alper

Buyer's Agent in 2024
Tolga Alper
Real Broker, LLC
(703) 835-5881
1 in this area
178 Total Sales
Map
Source: Bright MLS
MLS Number: VAFX2110672
APN: 0931-25010001
- 1801 Belle View Blvd Unit C2
- 6727 W Wakefield Dr Unit B2
- 6727 W Wakefield Dr Unit A2
- 6515 Bluebill Ln
- 1601 Belle View Blvd Unit A1
- 1515 Belle View Blvd Unit A1
- 6622 Skyline Ct
- 2104 Belle View Blvd
- 1413 Belle View Blvd Unit A1
- 1413 Belle View Blvd Unit C1
- 1403 Belle View Blvd Unit B-1
- 6641 Wakefield Dr Unit 405
- 6641 Wakefield Dr Unit 801
- 6641 Wakefield Dr Unit 105
- 6421 Olmi Landrith Dr
- 6604 Cavalier Dr
- 6600 Quander Rd
- 6702 Cavalier Dr
- 1901 Belle Haven Rd
- 6729 Williams Dr
- 1900 Belle View Blvd
- 6516 Fort Hunt Rd
- 6514 Fort Hunt Rd
- 1906 Belle View Blvd
- 6510 Fort Hunt Rd
- 6512 Fort Hunt Rd
- 6511 Bluebill Ln
- 6509 Bluebill Ln
- 1640 Belle View Blvd
- 6508 Fort Hunt Rd
- 6507 Bluebill Ln
- 1910 Belle View Blvd
- 6510 Bluebill Ln
- 6506 Fort Hunt Rd
- 6505 Bluebill Ln
- 6508 Bluebill Ln
- 1803 Belle View Blvd Blvd E Unit A-1
- 1803 Belle View Blvd
- 1803 Belle View Blvd Unit B2
- 1914 Belle View Blvd
