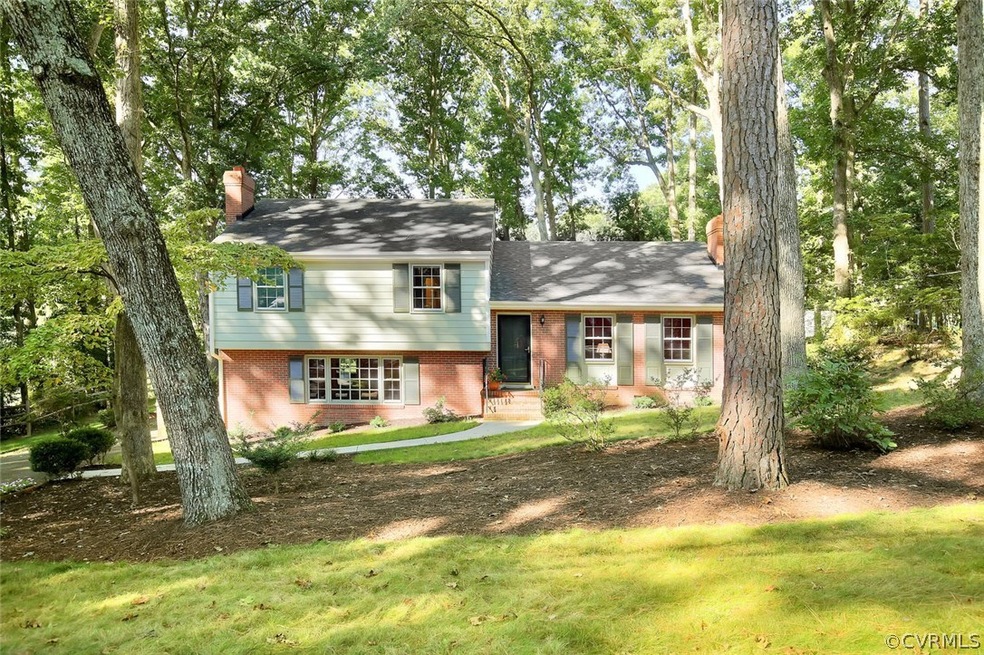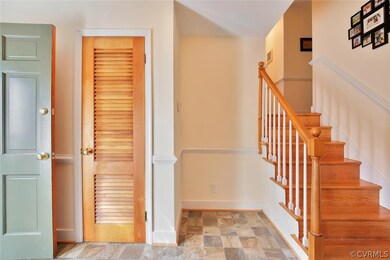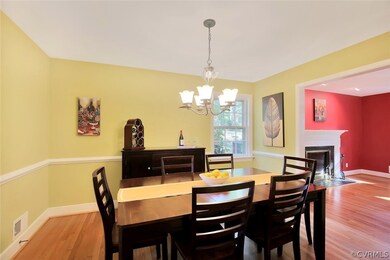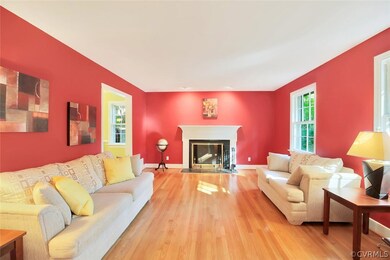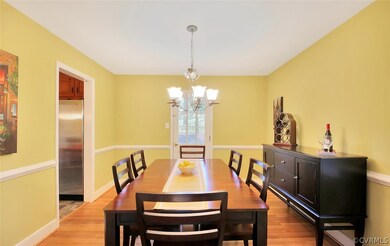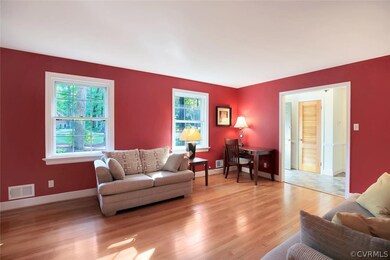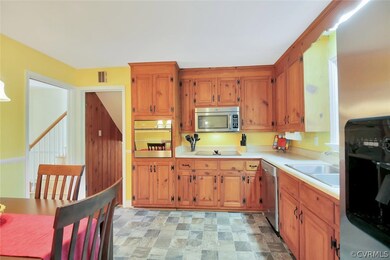
1900 Bloomfield Rd North Chesterfield, VA 23225
Bon Air NeighborhoodEstimated Value: $411,000 - $500,000
Highlights
- 0.93 Acre Lot
- Wood Flooring
- 2 Fireplaces
- James River High School Rated A-
- Main Floor Bedroom
- Separate Formal Living Room
About This Home
As of December 2015Welcome to your new family home! Beautiful 4 bedroom, 2 1/2 bath home in desirable Crestwood Farms on almost an acre offers top ranked Chesterfield County schools yet convenience to the city! As you enter the home you will find a large bright living room & dining room with refinished hardwood floors and an eat-in kitchen with newer stainless steel appliances. The upstairs level features refinished hardwood floors throughout, a master bedroom w/an updated private bath, two additional large bedrooms share an updated hall bath. The lower level features a large family room w/newer carpeting perfect for entertaining, a fourth bedroom currently used as an office & large utility room with access the rear driveway & yard. The current owner has made many updates to the home including a new energy efficient heat pump, added insulation, new parking deck w/a wall & landscaping, new sidewalks, new skirts on driveway, new toilets & sinks in master & hall baths, new flooring in the entry and kitchen, new interior light fixtures, new interior doors on main & upper levels, new 220v electric panel, & recently painted inside & out. Large park-like backyard & patio. Opportunity to move in & enjoy!
Last Agent to Sell the Property
Joyner Fine Properties License #0225086320 Listed on: 09/16/2015

Home Details
Home Type
- Single Family
Est. Annual Taxes
- $2,068
Year Built
- Built in 1960
Lot Details
- 0.93 Acre Lot
- Landscaped
- Zoning described as R15 - ONE FAMILY RES
HOA Fees
- $2 Monthly HOA Fees
Home Design
- Brick Exterior Construction
- Frame Construction
- Composition Roof
- Wood Siding
Interior Spaces
- 2,154 Sq Ft Home
- 3-Story Property
- Built-In Features
- Bookcases
- Ceiling Fan
- 2 Fireplaces
- Wood Burning Fireplace
- Fireplace Features Masonry
- Separate Formal Living Room
Kitchen
- Eat-In Kitchen
- Oven
- Cooktop
- Microwave
- Dishwasher
Flooring
- Wood
- Partially Carpeted
- Tile
- Vinyl
Bedrooms and Bathrooms
- 4 Bedrooms
- Main Floor Bedroom
- En-Suite Primary Bedroom
- Walk-In Closet
Parking
- Oversized Parking
- Driveway
- Paved Parking
- Off-Street Parking
Outdoor Features
- Patio
- Shed
- Rear Porch
Schools
- Crestwood Elementary School
- Robious Middle School
- James River High School
Utilities
- Cooling Available
- Heat Pump System
- Water Heater
- Septic Tank
Community Details
- Crestwood Farms Subdivision
Listing and Financial Details
- Exclusions: chandelier in dining
- Tax Lot 006
- Assessor Parcel Number 760-716-37-24-00000
Ownership History
Purchase Details
Home Financials for this Owner
Home Financials are based on the most recent Mortgage that was taken out on this home.Purchase Details
Home Financials for this Owner
Home Financials are based on the most recent Mortgage that was taken out on this home.Similar Homes in the area
Home Values in the Area
Average Home Value in this Area
Purchase History
| Date | Buyer | Sale Price | Title Company |
|---|---|---|---|
| Moore John L | $235,000 | Attorney | |
| Staub Timothy G | $180,000 | -- |
Mortgage History
| Date | Status | Borrower | Loan Amount |
|---|---|---|---|
| Open | Moore John L | $248,995 | |
| Closed | Moore John L | $242,755 | |
| Previous Owner | Staub Timothy G | $208,500 | |
| Previous Owner | Staub Timothy G | $208,813 |
Property History
| Date | Event | Price | Change | Sq Ft Price |
|---|---|---|---|---|
| 12/16/2015 12/16/15 | Sold | $235,000 | -6.0% | $109 / Sq Ft |
| 11/01/2015 11/01/15 | Pending | -- | -- | -- |
| 09/16/2015 09/16/15 | For Sale | $250,000 | -- | $116 / Sq Ft |
Tax History Compared to Growth
Tax History
| Year | Tax Paid | Tax Assessment Tax Assessment Total Assessment is a certain percentage of the fair market value that is determined by local assessors to be the total taxable value of land and additions on the property. | Land | Improvement |
|---|---|---|---|---|
| 2024 | $3,079 | $328,500 | $94,500 | $234,000 |
| 2023 | $2,646 | $290,800 | $82,800 | $208,000 |
| 2022 | $2,731 | $296,900 | $82,800 | $214,100 |
| 2021 | $2,506 | $256,800 | $73,800 | $183,000 |
| 2020 | $2,384 | $250,900 | $73,800 | $177,100 |
| 2019 | $2,272 | $239,200 | $70,200 | $169,000 |
| 2018 | $2,250 | $236,800 | $70,200 | $166,600 |
| 2017 | $2,196 | $228,800 | $68,400 | $160,400 |
| 2016 | $2,122 | $221,000 | $68,400 | $152,600 |
| 2015 | $2,093 | $215,400 | $65,700 | $149,700 |
| 2014 | $1,948 | $200,300 | $56,300 | $144,000 |
Agents Affiliated with this Home
-
Sandy Prokopchak

Seller's Agent in 2015
Sandy Prokopchak
Joyner Fine Properties
(804) 513-3196
35 Total Sales
-
Tommy Sibiga

Buyer's Agent in 2015
Tommy Sibiga
Hometown Realty
(804) 551-1702
5 in this area
290 Total Sales
Map
Source: Central Virginia Regional MLS
MLS Number: 1526106
APN: 760-71-63-72-400-000
- 7901 Jahnke Rd
- 1303 Southam Dr
- 7808 Ardendale Rd
- 2609 Kenmore Rd
- 1147 Joliette Rd
- 2808 Bicknell Rd
- 1509 Buford Rd
- 1305 Boulder Creek Rd
- 2931 Scherer Dr
- 8641 McCaw Dr
- 7715 Fellsway Rd
- 1824 Greenvale Ct
- 2153 Waters Mill Point
- 7552 Ingelnook Ct
- 8522 Dwayne Ln
- 3400 Kenmore Rd
- 3020 Bradwill Rd
- 7359 Prairie Rd
- 1668 Bilder Ct
- 8416 Summit Acres Dr
- 1900 Bloomfield Rd
- 1848 Bloomfield Rd
- 1910 Bloomfield Rd
- 1855 Bloomfield Rd
- 1838 Bloomfield Rd
- 1920 Bloomfield Rd
- 1845 Bloomfield Rd
- 1907 Bloomfield Rd
- 1917 Bloomfield Rd
- 1930 Bloomfield Rd
- 1835 Bloomfield Rd
- 1915 Montaigne Dr
- 7857 Brentford Dr
- 1825 Bloomfield Rd
- 7847 Brentford Dr
- 1818 Bloomfield Rd
- 1941 Montaigne Dr
- 1923 Montaigne Dr
- 1940 Bloomfield Rd
- 7833 Brentford Dr
