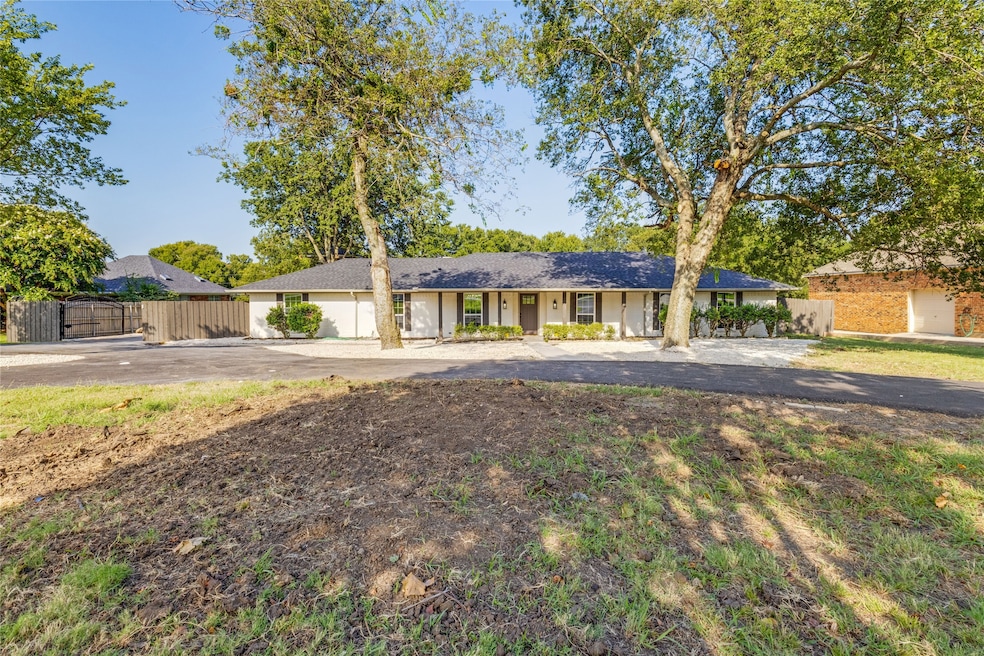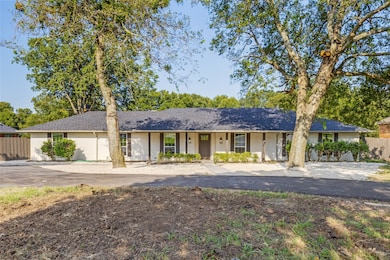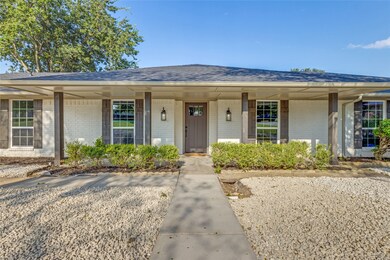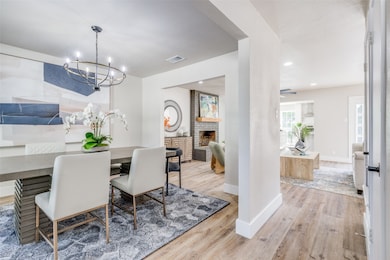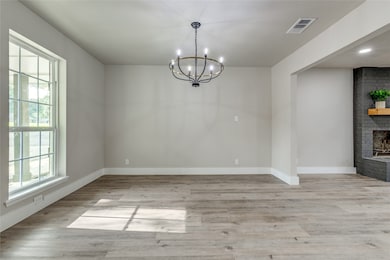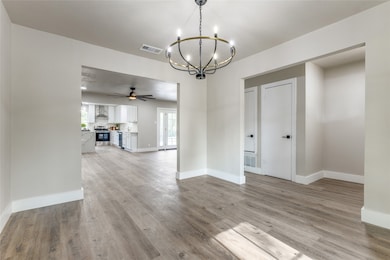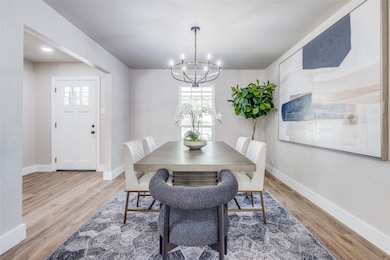1900 Carriage Estates Rd Sherman, TX 75092
Highlights
- Open Floorplan
- Circular Driveway
- Interior Lot
- Traditional Architecture
- Eat-In Kitchen
- Built-In Features
About This Home
Rural paradise in the heart of Sherman!! This FULLY RENOVATED fabulous ONE STORY home sits on 1.49 ACRES in a beautiful community with NO HOA. Curb appeal welcomes you home with circular drive, painted brick, new roof, & beautiful landscape. Added privacy with an electric gate to extended driveway and detached garage. Stepping inside to luxurious NEW everything- flooring, paint and fully remodeled home. Open floor plan with formal dining, living and kitchen overlooking the beautiful acreage in the backyard. Kitchen is every chefs dream with quartz countertop, waterfall island, tons of storage and walk in pantry. New appliances? Yes! Everything in this home is NEW! Split bedrooms on both side of the home including guest suite and large primary suite. Bathrooms are dreamy & the designer features throughout are amazing. Don't miss the built in desk, floor to ceiling cabinets and mud bench near spacious utility room. The backyard acreage is a clean slate...bring your ideas to make it your own! Detached two car garage with room on this property for MORE. The endless space on this property inside and out will WOW you! MUST SEE!
Listing Agent
RE/MAX Four Corners Brokerage Phone: 972-396-9100 License #0666001 Listed on: 07/10/2025

Home Details
Home Type
- Single Family
Est. Annual Taxes
- $6,088
Year Built
- Built in 1976
Lot Details
- 1.49 Acre Lot
- Interior Lot
- Few Trees
- Back Yard
Parking
- 2 Car Garage
- Circular Driveway
- Additional Parking
Home Design
- Traditional Architecture
- Brick Exterior Construction
Interior Spaces
- 2,566 Sq Ft Home
- 1-Story Property
- Open Floorplan
- Built-In Features
- Chandelier
- Wood Burning Fireplace
Kitchen
- Eat-In Kitchen
- Electric Range
- Dishwasher
- Kitchen Island
- Disposal
Bedrooms and Bathrooms
- 5 Bedrooms
- Walk-In Closet
Schools
- S And S Elementary School
- S And S High School
Utilities
- Aerobic Septic System
Listing and Financial Details
- Residential Lease
- Property Available on 7/10/25
- Tenant pays for all utilities, cable TV, electricity, exterior maintenance, grounds care, insurance, pest control, sewer, trash collection, water
- Negotiable Lease Term
- Tax Lot 13
- Assessor Parcel Number 120935
Community Details
Overview
- Carriage House Estates Subdivision
Pet Policy
- Pet Deposit $250
- 2 Pets Allowed
- Breed Restrictions
Map
Source: North Texas Real Estate Information Systems (NTREIS)
MLS Number: 20997273
APN: 120935
- 1912 Carriage Estates Rd
- 1905 Norwood St
- 1706 Norwood St
- 2214 Norwood St
- 1912 Heritage Knoll Dr
- 1814 Heritage Knoll Dr
- 1818 Heritage Knoll Dr
- 1822 Heritage Knoll Dr
- 1708 Heritage Knoll Dr
- 1904 Heritage Knoll Dr
- 1916 Heritage Knoll Dr
- 2002 Heritage Knoll Dr
- 2006 Heritage Knoll Dr
- 1802 Heritage Knoll Dr
- 1806 Heritage Knoll Dr
- TBD-24 Lots Heritage Knoll Dr
- TBD-12 Lots Heritage Knoll Dr
- 1712 Heritage Knoll Dr
- 1720 Heritage Knoll Dr
- 2706 Stonecrest Dr
- 3800 W Lamberth Rd
- 3800 W Lamberth Rd Unit 4302
- 3800 W Lamberth Rd Unit 3101
- 3800 W Lamberth Rd Unit 205
- 3800 W Lamberth Rd Unit 2601
- 3800 W Lamberth Rd Unit 304
- 3800 W Lamberth Rd Unit 901
- 2829 Peony Dr
- 2810 Peony Dr
- 1902 Aleia Cove
- 2910 Wellington Dr
- 2300 W Taylor St
- 1925 W Taylor St
- 1900 W Taylor St
- 2810 Clover Dr
- 633-635 Friendship Rd
- 1520 Ridgeway Dr
- 3614 Scarlet Sage Way
- 1306 Blanton Place
- 2300 N Friendship Rd
