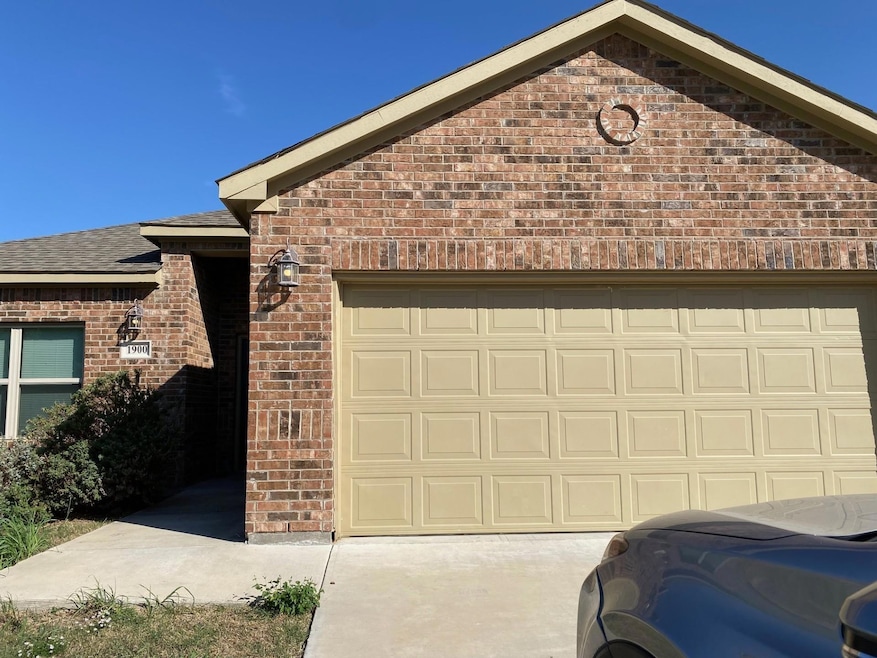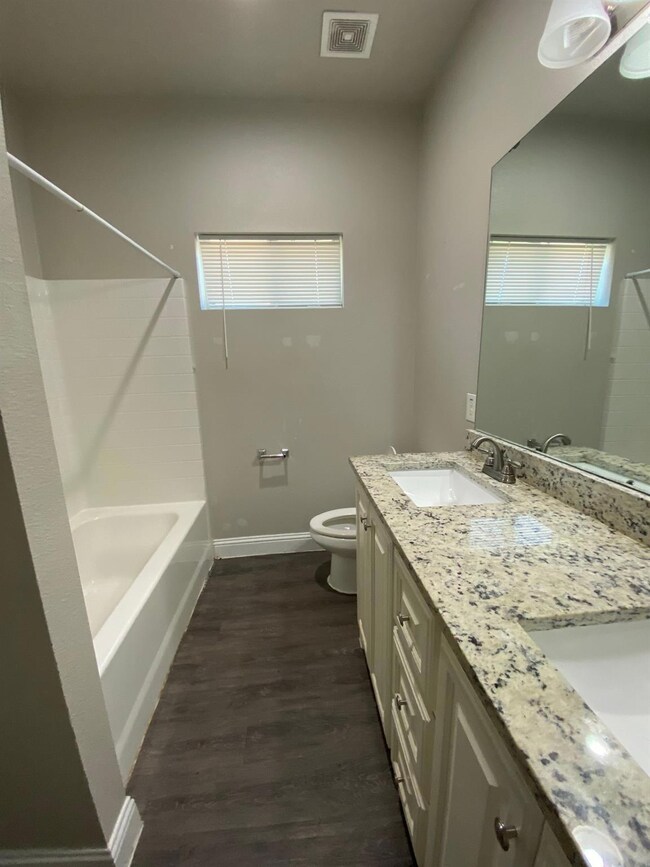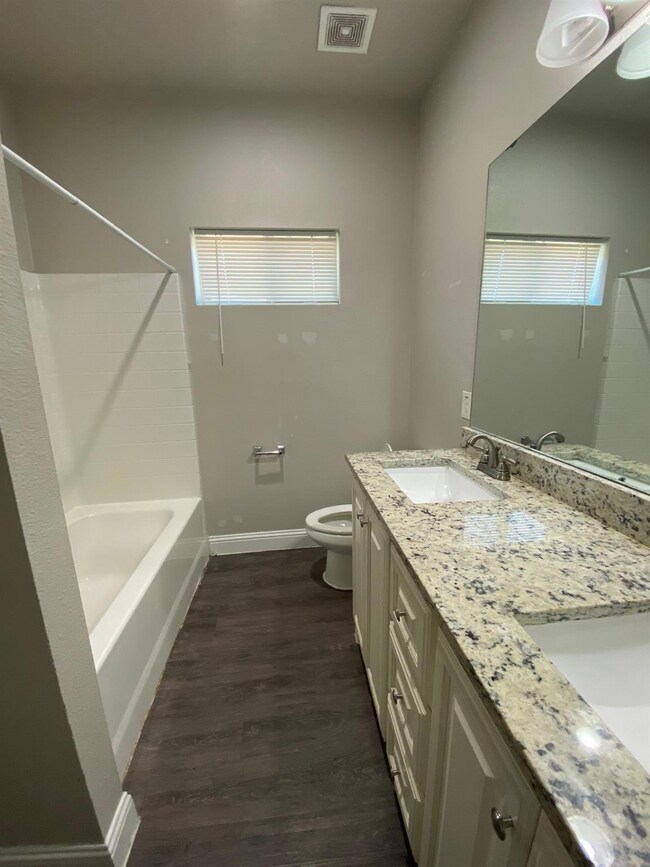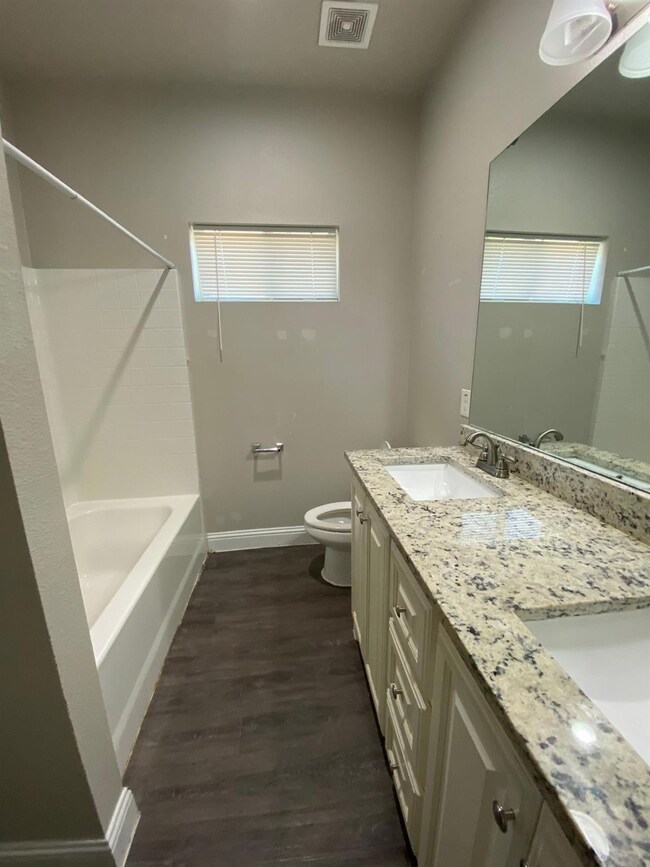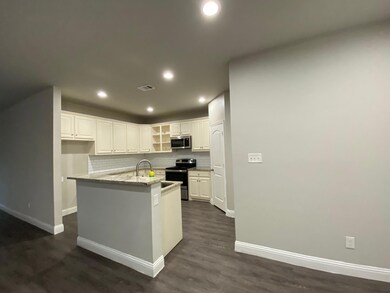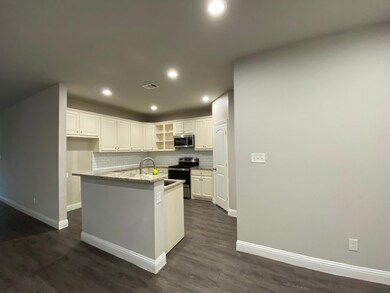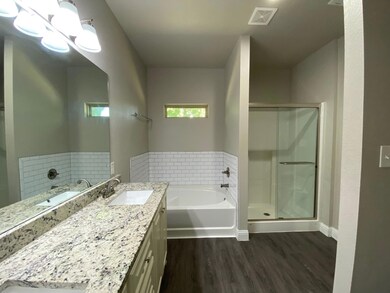
1900 Carrington Dr Glenn Heights, TX 75154
Highlights
- 1 Fireplace
- 1-Story Property
- Central Heating and Cooling System
- 2 Car Attached Garage
About This Home
As of April 2025This charming 4-bedroom, 2-bathroom home, built in 2020, offers family-friendly comfort in the Glen Heights community.
Last Agent to Sell the Property
American Propertunity LLC Brokerage Phone: 214-608-6284 License #0615550 Listed on: 03/07/2025
Home Details
Home Type
- Single Family
Est. Annual Taxes
- $6,448
Year Built
- Built in 2020
Parking
- 2 Car Attached Garage
Interior Spaces
- 1,722 Sq Ft Home
- 1-Story Property
- 1 Fireplace
Kitchen
- Electric Range
- Dishwasher
- Disposal
Bedrooms and Bathrooms
- 4 Bedrooms
- 2 Full Bathrooms
Schools
- Beltline Elementary School
- Desoto West Middle School
- Desoto High School
Additional Features
- 7,928 Sq Ft Lot
- Central Heating and Cooling System
Community Details
- Dynasty 02 Subdivision
Listing and Financial Details
- Legal Lot and Block 17 / 6
- Assessor Parcel Number 27000200060170000
- $6,448 per year unexempt tax
Ownership History
Purchase Details
Home Financials for this Owner
Home Financials are based on the most recent Mortgage that was taken out on this home.Similar Homes in the area
Home Values in the Area
Average Home Value in this Area
Purchase History
| Date | Type | Sale Price | Title Company |
|---|---|---|---|
| Warranty Deed | -- | None Listed On Document |
Property History
| Date | Event | Price | Change | Sq Ft Price |
|---|---|---|---|---|
| 04/11/2025 04/11/25 | Sold | -- | -- | -- |
| 03/25/2025 03/25/25 | Pending | -- | -- | -- |
| 03/07/2025 03/07/25 | For Sale | $319,900 | -- | $186 / Sq Ft |
Tax History Compared to Growth
Tax History
| Year | Tax Paid | Tax Assessment Tax Assessment Total Assessment is a certain percentage of the fair market value that is determined by local assessors to be the total taxable value of land and additions on the property. | Land | Improvement |
|---|---|---|---|---|
| 2024 | $6,448 | $298,060 | $55,000 | $243,060 |
| 2023 | $6,448 | $302,000 | $55,000 | $247,000 |
| 2022 | $6,647 | $270,180 | $50,000 | $220,180 |
| 2021 | $5,417 | $195,260 | $35,000 | $160,260 |
| 2020 | $1,041 | $35,000 | $35,000 | $0 |
| 2019 | $756 | $25,000 | $25,000 | $0 |
| 2018 | $758 | $25,000 | $25,000 | $0 |
| 2017 | $763 | $25,000 | $25,000 | $0 |
| 2016 | $415 | $13,600 | $13,600 | $0 |
| 2015 | $398 | $13,600 | $13,600 | $0 |
| 2014 | $398 | $13,600 | $13,600 | $0 |
Agents Affiliated with this Home
-
Wenqing Huang
W
Seller's Agent in 2025
Wenqing Huang
American Propertunity LLC
(214) 796-4602
4 in this area
227 Total Sales
-
Samantha Hart
S
Buyer's Agent in 2025
Samantha Hart
DSG Realty
(817) 673-5873
6 in this area
318 Total Sales
Map
Source: North Texas Real Estate Information Systems (NTREIS)
MLS Number: 20865003
APN: 27000200060170000
- 1752 Dynasty Dr
- 1121 Bradford Dr
- 1723 Creekview Dr
- 1002 Andrea Michele Ln
- 1713 Carrington Dr
- 1203 Whitecreek Dr
- 1701 Creekview Dr
- 1207 Whitecreek Dr
- 1915 Lillian Ave
- 818 E Bear Creek Rd
- 815 Breanna Way
- 331 E Bear Creek Rd
- 910 Grouse Rd
- 815 Creekside Dr
- 1630 Mockingbird Ln
- 1609 Polar Trail Unit 149
- 1501 Teddy Trail
- 1528 Polar Trail Unit 164
- 1517 Kodiak Trail
- 1500 Panda Trail Unit 272
