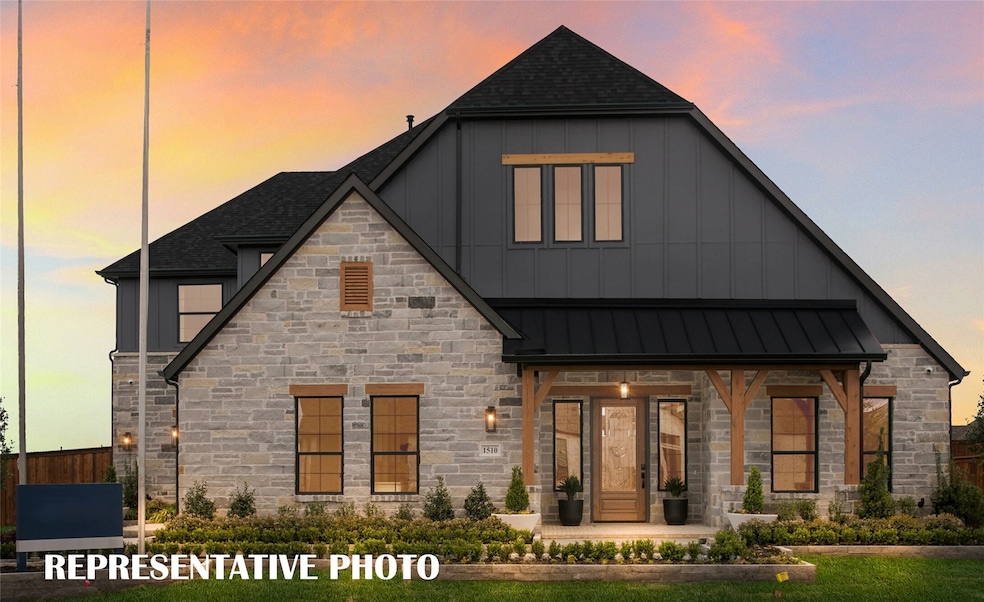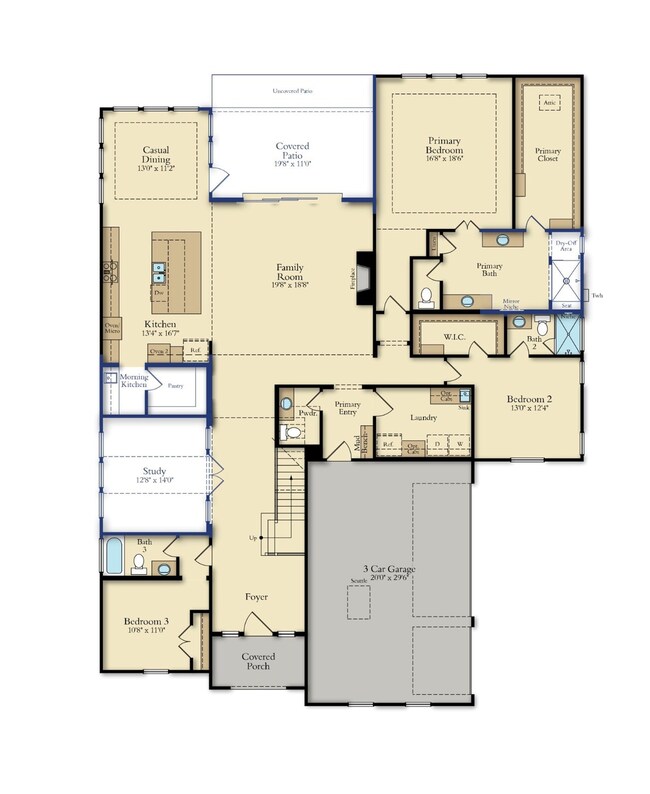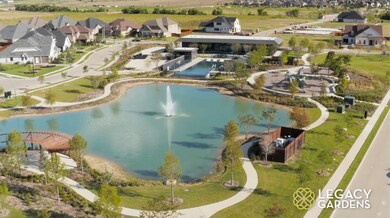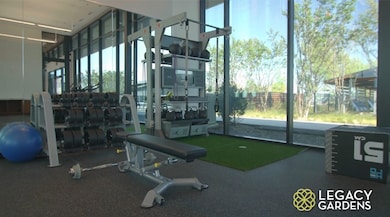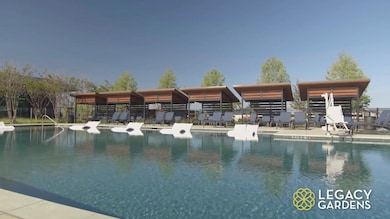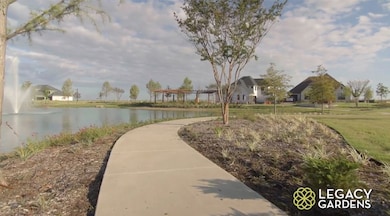1900 Coppin Dr Prosper, TX 75078
Estimated payment $7,096/month
Highlights
- Fitness Center
- Open Floorplan
- Community Lake
- New Construction
- Green Roof
- Clubhouse
About This Home
RISLAND HOMES CATHY floor plan. Model Plan. Stunning brick and stone elevation with gorgeous cedar accents crown this one-of-a-kind gem located on a large interior lot! Huge covered front porch greets your guests with style. The grand entry boasts a stunning staircase with full iron railing open to below and hardwood stair treads and landing. Enjoy the openness of sky-high ceilings that carry from the front door to the back patio! Hardwood floors throughout the common first floor areas. Get down to business in the first-floor study with glass French doors. The huge Chef's and Morning Kitchen with second sink offers endless inspiration for the inner chef in you to create delicious memories and host fabulous dinner parties around the massive waterfall island! This home’s Chef’s Kitchen includes upgraded KitchenAid Stainless Steel appliances, pot filler, farmhouse sink, and matching 42 inch built-in Fridge – with cabinets to the ceiling with upper lighted glass doors. Get cozy in the two-story Family Room, with fireplace and eight-foot telescoping sliding glass doors opening to the covered patio, for lounging and backyard BBQ’s on this oversized lot. Reenergize mind, body, and soul in the Owner's retreat, one of three ensuite bedrooms downstairs, with a spa-like experience in the super shower with rainfall and regular showerheads. Dress up or down for your day in the oversized walk-in closet! Head upstairs to enjoy a movie night or game night with family and friends or host a Superbowl party in the media room! Guests may comfortably retire to either of the 2 ensuite bedrooms upstairs with walk-in closets. Home is pre-wired for all the tech! The three-car garage includes EV outlet to keep charged up! New Prosper ISD Elementary school located within the community! Enjoy amenities with clubhouse, infinity pool, work out room, yoga lawn, playground, pond and walking trails.
Listing Agent
Colleen Frost Real Estate Serv Brokerage Phone: 469-280-0008 License #0511227 Listed on: 11/21/2025
Home Details
Home Type
- Single Family
Est. Annual Taxes
- $2,098
Year Built
- Built in 2025 | New Construction
Lot Details
- 0.32 Acre Lot
- Wood Fence
- Landscaped
- Interior Lot
- Sprinkler System
- Few Trees
- Lawn
- Back Yard
HOA Fees
- $138 Monthly HOA Fees
Parking
- 3 Car Attached Garage
- Inside Entrance
- Parking Accessed On Kitchen Level
- Lighted Parking
- Side Facing Garage
- Multiple Garage Doors
- Garage Door Opener
- Driveway
Home Design
- Tudor Architecture
- Brick Exterior Construction
- Slab Foundation
- Composition Roof
- Board and Batten Siding
- Wood Siding
Interior Spaces
- 4,440 Sq Ft Home
- 2-Story Property
- Open Floorplan
- Cathedral Ceiling
- Ceiling Fan
- Decorative Lighting
- Gas Fireplace
- ENERGY STAR Qualified Windows
- Living Room with Fireplace
Kitchen
- Gas Cooktop
- Microwave
- Dishwasher
- Kitchen Island
- Granite Countertops
- Farmhouse Sink
- Disposal
Flooring
- Wood
- Carpet
- Ceramic Tile
Bedrooms and Bathrooms
- 5 Bedrooms
- Walk-In Closet
- Double Vanity
- Low Flow Plumbing Fixtures
Laundry
- Laundry in Utility Room
- Washer and Electric Dryer Hookup
Home Security
- Home Security System
- Smart Home
- Fire and Smoke Detector
Eco-Friendly Details
- Green Roof
- Energy-Efficient Appliances
- Energy-Efficient Construction
- Energy-Efficient Lighting
- Energy-Efficient Insulation
- Energy-Efficient Doors
- Rain or Freeze Sensor
- Energy-Efficient Thermostat
Outdoor Features
- Covered Patio or Porch
- Exterior Lighting
- Rain Gutters
Schools
- Jana Thomson Elementary School
- Prosper High School
Utilities
- Central Air
- Heating System Uses Natural Gas
- Underground Utilities
- Tankless Water Heater
- High Speed Internet
- Cable TV Available
Listing and Financial Details
- Legal Lot and Block 2 / V
- Assessor Parcel Number R-13356-00V-0020-1
Community Details
Overview
- Association fees include all facilities, management, ground maintenance
- Sbb Management Company Association
- Legacy Gardens Ph 2 Subdivision
- Electric Vehicle Charging Station
- Community Lake
Amenities
- Clubhouse
- Community Mailbox
Recreation
- Community Playground
- Fitness Center
- Community Pool
- Trails
Map
Home Values in the Area
Average Home Value in this Area
Tax History
| Year | Tax Paid | Tax Assessment Tax Assessment Total Assessment is a certain percentage of the fair market value that is determined by local assessors to be the total taxable value of land and additions on the property. | Land | Improvement |
|---|---|---|---|---|
| 2025 | -- | $219,161 | $219,161 | -- |
Property History
| Date | Event | Price | List to Sale | Price per Sq Ft |
|---|---|---|---|---|
| 11/21/2025 11/21/25 | For Sale | $1,284,433 | -- | $289 / Sq Ft |
Source: North Texas Real Estate Information Systems (NTREIS)
MLS Number: 21118988
- 1530 Prescott Dr
- 1830 Hearthstone Ln
- 1930 Inwood Ln
- MAXWELL Plan at Legacy Gardens - 86'
- GRANTLEY Plan at Legacy Gardens - 86'
- BRENDAN Plan at Legacy Gardens - 76'
- Adley Plan at Legacy Gardens - 76'
- WYNTERS Plan at Legacy Gardens - 76'
- BRACKEN III Plan at Legacy Gardens - 76'
- LAUREN II Plan at Legacy Gardens - 86'
- BROOKDALE II Plan at Legacy Gardens - 76'
- Somerville Plan at Legacy Gardens - 76'
- BRIARGATE Plan at Legacy Gardens - 76'
- BERKLEY Plan at Legacy Gardens - 76'
- GRANTLEY Plan at Legacy Gardens - 76'
- 1411 Prescott Dr
- 1520 Fairmont Dr
- 1540 Temple Ct
- 1580 Binkley Ave
- 1570 Binkley Ave
- 4305 Coffee Mill Rd
- 4420 S Legacy Dr
- 4320 S Legacy Dr
- 4525 S Legacy Dr
- 2749 Boulder Creek St
- 4213 Mineral Creek Trail
- 2821 Driftwood Creek Trail
- 4100 Smokey Hill Ct
- 2909 Hackberry Creek Trail
- 4018 Bear Creek Ct
- 2732 Spring Creek Trail
- 4009 Bear Creek Ct
- 3409 Keechi Creek Dr
- 910 Fox Ridge Trail
- 861 Waterview Dr
- 2361 Glen Heather Ln
- 4525 Lamplights Dr
- 3424 Cimarron River Dr
- 4405 Rosedale St
- 2417 Griffith Park Dr
