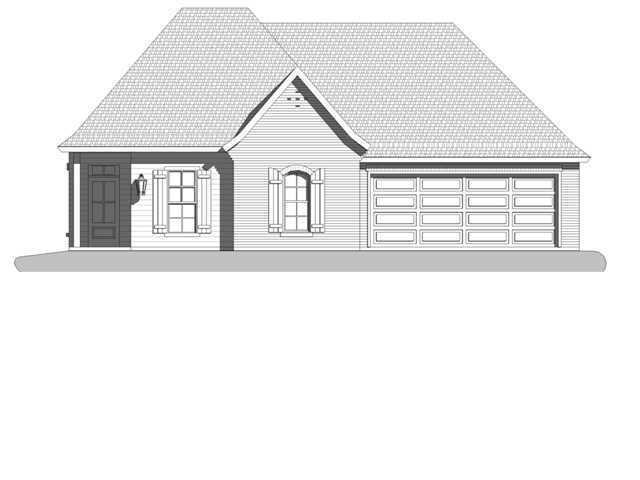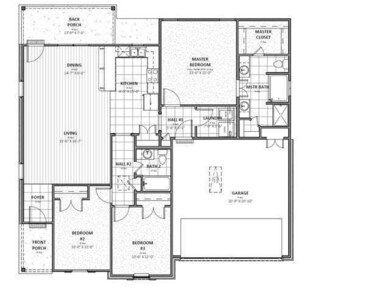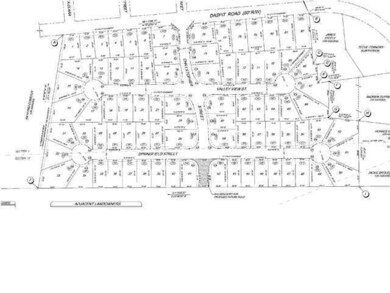
1900 Daspit Rd New Iberia, LA 70563
Highlights
- Newly Remodeled
- French Architecture
- Covered patio or porch
- Belle Place Middle School Rated A-
- High Ceiling
- Soaking Tub
About This Home
As of April 2025This home has an open split floorplan. Through the foyer there is a spacious living and dining area which is open to the Kitchen. The Dining area offers a nice view and gives access to the fenced in backyard. The open Kitchen has plenty of counter space and includes a breakfast bar and closet pantry. There are granite counter tops and stainless appliances. The Kitchen acts like the hub of the home having two access points. One to the Master Suite and one leads you to the two other nicely sized bedrooms and a hallway bathroom. The Master Suite features include double vanities, a garden tub, as well as separate shower. A nice-sized master closet branches off of the bathroom. Lovely finished throughout! The garage has a storage room and attic access. THIS IS AN ACTIVE CONSTRUCTION SITE - PLEA SE USE CAUTION. This home also meets and exceeds current guidelines for wind resistance. Reinforced structural materials and strapping of roof, home and foundation are wind resistant up to 110 mph. Also, this home features Low E windows and meets Energy Conservation provisions as outlined in the current Nations Residential Code Book. This home is built by an accredited builder. This enables you, the buyer to receive up to a 15% DISCOUNT ON THE LIFETIME OF YOUR HOMEOWNER''S INSURANCE POLICY. Please call for details. Also, you are eligible to receive $2,000.00 TOWARD CLOSING COST and PRE PAIDS WITH AN ACCEPTABLE OFFER WITH FINANCING PROVIDED BY PREFERRED LENDER. PLEASE CALL FOR DETAILS!!
Last Agent to Sell the Property
Adrienne Doucet
Compass Listed on: 07/16/2014
Last Buyer's Agent
Robin Derouen
Latter & Blum
Home Details
Home Type
- Single Family
Est. Annual Taxes
- $1,683
Year Built
- Built in 2014 | Newly Remodeled
Lot Details
- 9,583 Sq Ft Lot
- Lot Dimensions are 70 x 127 x 70 x 130
- Wood Fence
- Landscaped
- Level Lot
HOA Fees
- $5 Monthly HOA Fees
Home Design
- French Architecture
- Brick Exterior Construction
- Slab Foundation
- Frame Construction
- Composition Roof
- Vinyl Siding
Interior Spaces
- 1,537 Sq Ft Home
- 1-Story Property
- Crown Molding
- High Ceiling
- Ceiling Fan
- Fire and Smoke Detector
- Washer and Electric Dryer Hookup
Kitchen
- Electric Cooktop
- Stove
- <<microwave>>
- Plumbed For Ice Maker
- Dishwasher
- Disposal
Flooring
- Carpet
- Concrete
- Vinyl Plank
Bedrooms and Bathrooms
- 3 Bedrooms
- Walk-In Closet
- 2 Full Bathrooms
- Soaking Tub
Outdoor Features
- Covered patio or porch
- Exterior Lighting
- Shed
Schools
- Daspit Elementary School
- Belle Place Middle School
- Westgate High School
Utilities
- Central Heating and Cooling System
- Cable TV Available
Community Details
- Association fees include ground maintenance
- Summerfield Subdivision, Rosedowna Floorplan
Listing and Financial Details
- Tax Lot 3
Ownership History
Purchase Details
Home Financials for this Owner
Home Financials are based on the most recent Mortgage that was taken out on this home.Purchase Details
Purchase Details
Purchase Details
Purchase Details
Similar Homes in New Iberia, LA
Home Values in the Area
Average Home Value in this Area
Purchase History
| Date | Type | Sale Price | Title Company |
|---|---|---|---|
| Deed | $190,600 | -- | |
| Deed | $191,800 | -- | |
| Deed | $135,000 | -- | |
| Deed | -- | -- | |
| Deed | -- | -- |
Mortgage History
| Date | Status | Loan Amount | Loan Type |
|---|---|---|---|
| Open | $134,400 | Construction | |
| Open | $370,000 | No Value Available |
Property History
| Date | Event | Price | Change | Sq Ft Price |
|---|---|---|---|---|
| 04/23/2025 04/23/25 | Sold | -- | -- | -- |
| 04/01/2025 04/01/25 | Pending | -- | -- | -- |
| 03/24/2025 03/24/25 | Price Changed | $237,900 | -0.8% | $154 / Sq Ft |
| 03/04/2025 03/04/25 | Price Changed | $239,900 | -2.1% | $155 / Sq Ft |
| 02/07/2025 02/07/25 | Price Changed | $245,000 | -2.0% | $158 / Sq Ft |
| 01/29/2025 01/29/25 | For Sale | $249,900 | +42.8% | $162 / Sq Ft |
| 11/25/2024 11/25/24 | Sold | -- | -- | -- |
| 10/25/2024 10/25/24 | Pending | -- | -- | -- |
| 10/09/2024 10/09/24 | For Sale | $175,000 | -10.3% | $114 / Sq Ft |
| 10/22/2014 10/22/14 | Sold | -- | -- | -- |
| 09/01/2014 09/01/14 | Pending | -- | -- | -- |
| 07/16/2014 07/16/14 | For Sale | $195,088 | -- | $127 / Sq Ft |
Tax History Compared to Growth
Tax History
| Year | Tax Paid | Tax Assessment Tax Assessment Total Assessment is a certain percentage of the fair market value that is determined by local assessors to be the total taxable value of land and additions on the property. | Land | Improvement |
|---|---|---|---|---|
| 2024 | $1,683 | $19,064 | $2,140 | $16,924 |
| 2023 | $1,648 | $18,123 | $2,140 | $15,983 |
| 2022 | $1,209 | $18,123 | $2,140 | $15,983 |
| 2021 | $1,210 | $18,123 | $2,140 | $15,983 |
| 2020 | $709 | $18,123 | $0 | $0 |
| 2017 | $679 | $18,123 | $2,140 | $15,983 |
| 2016 | $662 | $18,123 | $2,140 | $15,983 |
| 2014 | $1,525 | $17,794 | $2,124 | $15,670 |
Agents Affiliated with this Home
-
Alexis Peterson
A
Seller's Agent in 2025
Alexis Peterson
Compass
(337) 578-4225
43 Total Sales
-
Lisa Lourd

Buyer's Agent in 2025
Lisa Lourd
Latter & Blum - NI
(843) 816-2209
82 Total Sales
-
Guy Migues
G
Seller's Agent in 2024
Guy Migues
Andries Migues Realty, LLC
(337) 373-0907
92 Total Sales
-
A
Seller's Agent in 2014
Adrienne Doucet
Compass
-
Lori McCarthy
L
Seller Co-Listing Agent in 2014
Lori McCarthy
Compass
(337) 233-9700
19 Total Sales
-
R
Buyer's Agent in 2014
Robin Derouen
Latter & Blum
Map
Source: REALTOR® Association of Acadiana
MLS Number: 14255290
APN: 0403594990BJ
- Tbd Christopher St
- 1016 Christopher St
- Tbd Santiago Dr
- Tbd Daspit Rd
- 809 Dartez Dr
- 110 W Tampico St
- 114 W Tampico St
- 512 Jacqueline Dr
- 413 Jacqueline Dr
- 128 Alameda St
- 2309 Sugar Mill Rd
- 609 Texaco St
- 109 Guadalajara St
- 512 Texaco St
- 126 Santa Ines St
- 621 McDonald St Unit S
- 804 Troy Rd
- 2212 Sugar Mill Rd
- 302 E Santa Clara St
- 214 San Jose St


