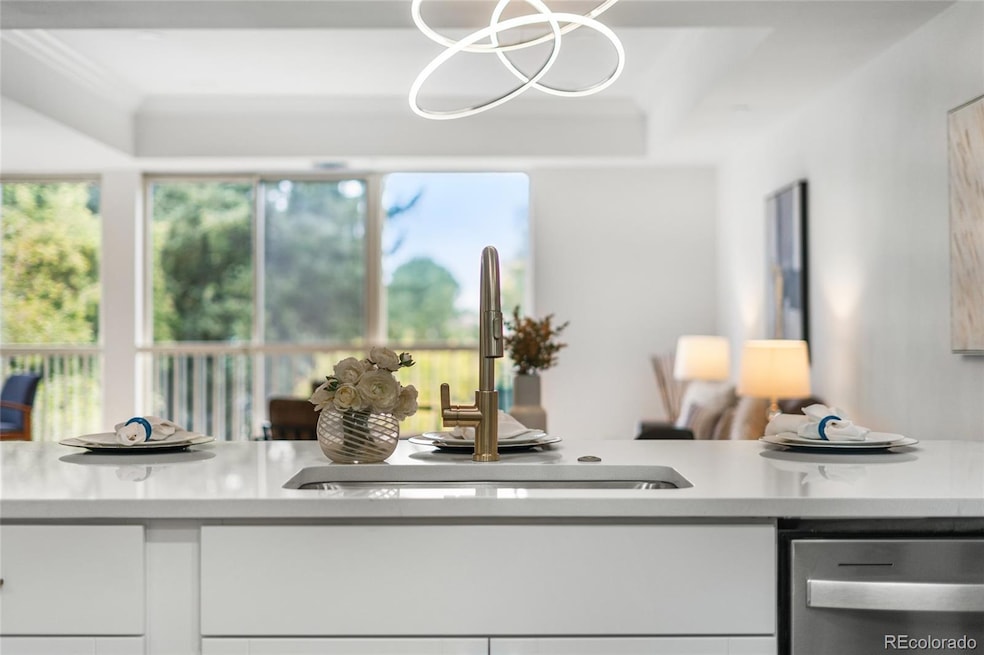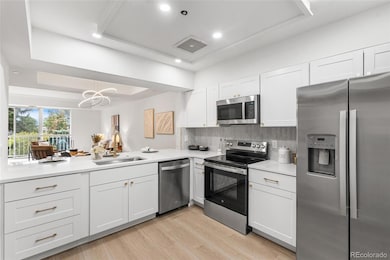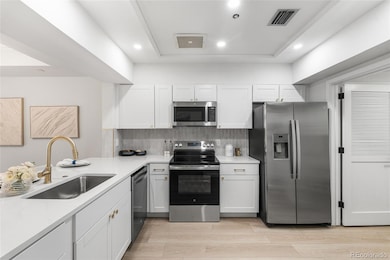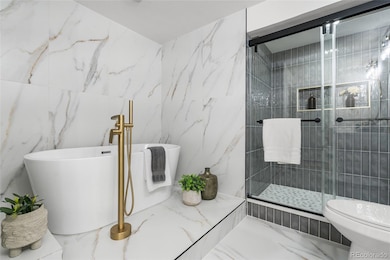The Waterford 1900 E Girard Place Unit 201 Floor 2 Englewood, CO 80113
Arapahoe Acres NeighborhoodEstimated payment $4,281/month
Highlights
- Concierge
- Water Views
- Fitness Center
- Cherry Creek High School Rated A+
- On Golf Course
- Indoor Pool
About This Home
Rare opportunity to own a fully remodeled condo at The Waterford with a truly outstanding open floor plan and view! Sunlight streams into this northwest-facing unit with views of manicured lawns, tennis courts, and a serene pond. The spacious primary suite features floor-to-ceiling windows, a large walk-in closet, and a luxurious spa-inspired five-piece bath with marble tile extending to the ceiling, a freestanding soaking tub, designer shower, double vanity, and elegant lighting. The additional second bedroom offers the perfect space for a guest bedroom or study/office. With beautiful French doors this room offers plenty of sunlight and elegance. The expansive living room with floor-to-ceiling windows opens to a dining area accented with a modern chandelier and eat in kitchen. A fully updated kitchen includes quartz countertops, new cabinetry, stylish backsplash, stainless-steel appliances, and a built-in wine cooler/mini bar—perfect for entertaining. A walk-in pantry and full laundry room provide extra storage and convenience. New flooring, designer lighting, and crown molding throughout bring a fresh, modern, and luxurious feel. Just steps from Wellshire Golf Course, this home also offers resort-style amenities: including a 24/7 front doorman, acres of lush landscaping, an indoor/outdoor saltwater pool, fitness center, steam rooms, hot tub, pickleball and tennis courts, grilling stations, guest suites, party rooms, and multiple lounge areas. Two garage parking spaces and a storage unit are included. With mature trees, true mountain views, and a community known for its long-standing staff and resort-like atmosphere, this is ideal living in one of the area’s most desirable buildings.
Listing Agent
Keller Williams Realty Downtown LLC Brokerage Email: Lorena.Zamora.AMA@gmail.com,720-829-0959 License #100077288 Listed on: 09/25/2025

Property Details
Home Type
- Condominium
Est. Annual Taxes
- $1,247
Year Built
- Built in 1982 | Remodeled
Lot Details
- Home fronts a pond
- On Golf Course
- End Unit
- No Units Located Below
- West Facing Home
- Landscaped
- Front and Back Yard Sprinklers
- Private Yard
- Garden
HOA Fees
- $1,324 Monthly HOA Fees
Parking
- Subterranean Parking
- Oversized Parking
- Heated Garage
- Lighted Parking
- Exterior Access Door
- Secured Garage or Parking
- Guest Parking
Home Design
- Entry on the 2nd floor
- Composition Roof
- Concrete Block And Stucco Construction
Interior Spaces
- 1,634 Sq Ft Home
- 1-Story Property
- Open Floorplan
- Built-In Features
- Bar Fridge
- High Ceiling
- Water Views
- Laundry Room
Kitchen
- Oven
- Cooktop
- Microwave
- Dishwasher
- Quartz Countertops
- Disposal
Flooring
- Laminate
- Tile
Bedrooms and Bathrooms
- 2 Main Level Bedrooms
- Primary Bedroom Suite
- Walk-In Closet
- 2 Full Bathrooms
Home Security
Accessible Home Design
- Garage doors are at least 85 inches wide
Eco-Friendly Details
- Smoke Free Home
- Smart Irrigation
Pool
- Indoor Pool
- Outdoor Pool
- Spa
Outdoor Features
- Outdoor Water Feature
- Exterior Lighting
- Outdoor Gas Grill
- Rain Gutters
- Wrap Around Porch
Schools
- Cherry Hills Village Elementary School
- West Middle School
- Cherry Creek High School
Utilities
- Forced Air Heating and Cooling System
- Gas Water Heater
- Cable TV Available
Listing and Financial Details
- Exclusions: Staging furniture and decorations
- Assessor Parcel Number 1971-35-4-19-009
Community Details
Overview
- Association fees include cable TV, reserves, insurance, internet, irrigation, ground maintenance, maintenance structure, on-site check in, recycling, road maintenance, security, snow removal, trash, water
- 113 Units
- The East West Urban Management Association, Phone Number (720) 904-6904
- High-Rise Condominium
- Waterford Condos Subdivision
- Community Parking
- Seasonal Pond
Amenities
- Concierge
- Community Garden
- Sauna
- Bike Room
- Community Storage Space
- Elevator
Recreation
- Community Spa
Pet Policy
- Dogs and Cats Allowed
Security
- 24-Hour Security
- Front Desk in Lobby
- Resident Manager or Management On Site
- Card or Code Access
- Carbon Monoxide Detectors
- Fire and Smoke Detector
Map
About The Waterford
Home Values in the Area
Average Home Value in this Area
Tax History
| Year | Tax Paid | Tax Assessment Tax Assessment Total Assessment is a certain percentage of the fair market value that is determined by local assessors to be the total taxable value of land and additions on the property. | Land | Improvement |
|---|---|---|---|---|
| 2024 | $1,027 | $21,614 | -- | -- |
| 2023 | $1,027 | $21,614 | $0 | $0 |
| 2022 | $1,249 | $23,908 | $0 | $0 |
| 2021 | $1,261 | $23,908 | $0 | $0 |
| 2020 | $908 | $19,534 | $0 | $0 |
| 2019 | $868 | $19,534 | $0 | $0 |
| 2018 | $621 | $15,386 | $0 | $0 |
| 2017 | $612 | $15,386 | $0 | $0 |
| 2016 | $594 | $14,750 | $0 | $0 |
| 2015 | $538 | $14,750 | $0 | $0 |
| 2014 | $442 | $10,715 | $0 | $0 |
| 2013 | -- | $12,100 | $0 | $0 |
Property History
| Date | Event | Price | List to Sale | Price per Sq Ft | Prior Sale |
|---|---|---|---|---|---|
| 11/21/2025 11/21/25 | Price Changed | $544,000 | -2.0% | $333 / Sq Ft | |
| 10/16/2025 10/16/25 | Price Changed | $555,000 | -0.9% | $340 / Sq Ft | |
| 10/09/2025 10/09/25 | Price Changed | $560,000 | -1.2% | $343 / Sq Ft | |
| 09/25/2025 09/25/25 | For Sale | $566,999 | +56.6% | $347 / Sq Ft | |
| 07/08/2025 07/08/25 | Sold | $362,000 | -6.2% | $222 / Sq Ft | View Prior Sale |
| 06/13/2025 06/13/25 | Price Changed | $386,000 | -9.2% | $236 / Sq Ft | |
| 04/22/2025 04/22/25 | For Sale | $425,000 | -- | $260 / Sq Ft |
Purchase History
| Date | Type | Sale Price | Title Company |
|---|---|---|---|
| Special Warranty Deed | $385,000 | Elevated Title | |
| Warranty Deed | $362,000 | Elevated Title | |
| Interfamily Deed Transfer | -- | None Available | |
| Deed Of Distribution | -- | None Available | |
| Warranty Deed | $170,000 | -- | |
| Personal Reps Deed | $159,900 | -- | |
| Deed | -- | -- | |
| Deed | -- | -- | |
| Deed | -- | -- |
Mortgage History
| Date | Status | Loan Amount | Loan Type |
|---|---|---|---|
| Open | $346,000 | Construction |
Source: REcolorado®
MLS Number: 9919319
APN: 1971-35-4-19-009
- 1900 E Girard Place Unit 606
- 1900 E Girard Place Unit 508
- 1900 E Girard Place Unit 204
- 1900 E Girard Place Unit 901
- 1900 E Girard Place Unit 907
- 1900 E Girard Place Unit 203
- 3436 S Race St
- 3280 S Gilpin St
- 3290 S Franklin St
- 3210 S Williams St
- 3220 S Gilpin St
- 3535 S Franklin St
- 3173 S Gaylord St
- 3360 S Columbine Cir
- 3271 S Lafayette St
- 3475 S Marion St
- 2132 E Dartmouth Ave
- 3477 S Marion St
- 3500 S Corona St Unit 304
- 3500 S Corona St Unit 307
- 1801 E Girard Place
- 3436 S Race St
- 3465 S Gaylord Ct
- 1701 E Hampden Ave
- 1401 E Girard Place
- 1375 E Hampden Ave Unit 202.1405421
- 1375 E Hampden Ave Unit 209.1405420
- 1375 E Hampden Ave Unit 118.1405419
- 1375 E Hampden Ave
- 1280 E Hampden Ave Unit B
- 3450 S Corona St Unit D
- 3450-3460 S Corona St
- 3500 S Corona St Unit 206
- 3022 S Gilpin St
- 3444 S Emerson St
- 3591 S Ogden St
- 3300 S Clarkson St Unit 203
- 2870 S Gaylord St
- 3326 S Washington St
- 3340 S Pearl St Unit 302






