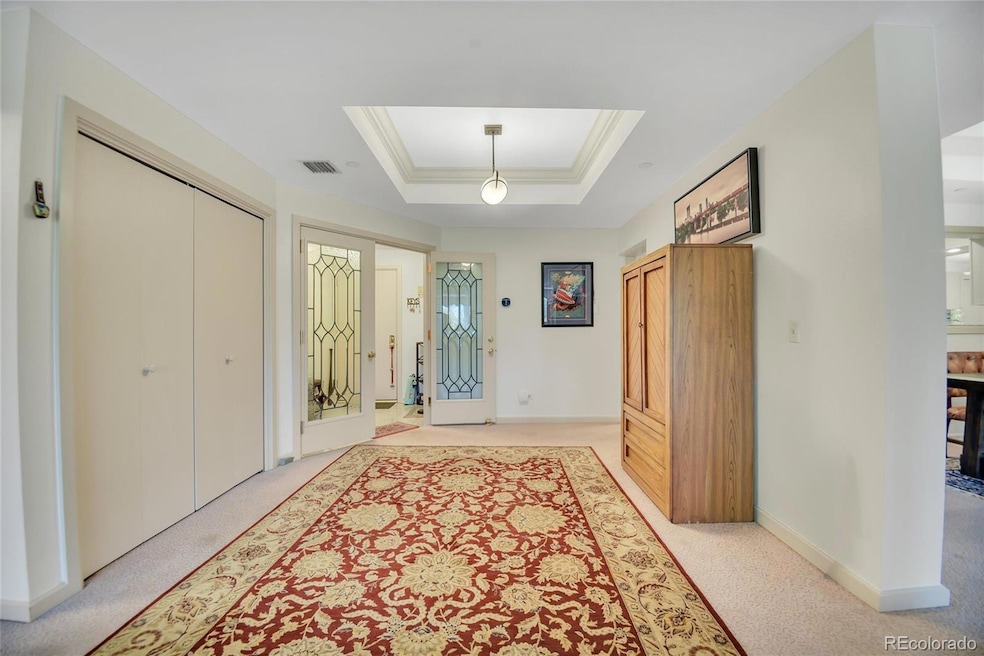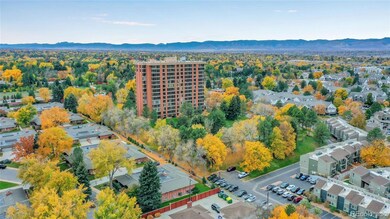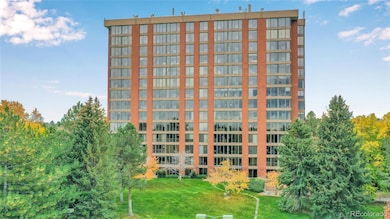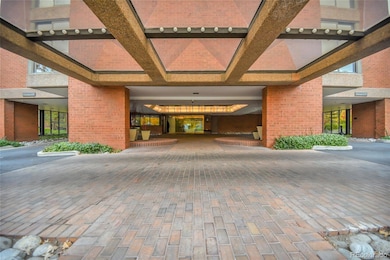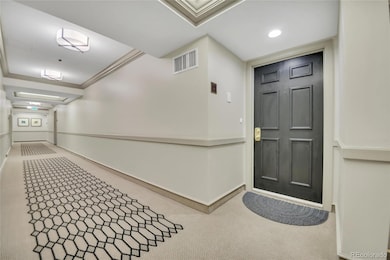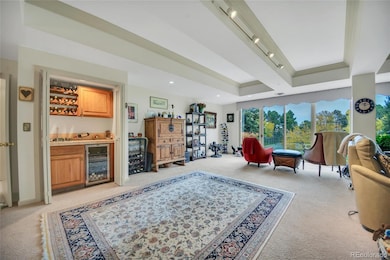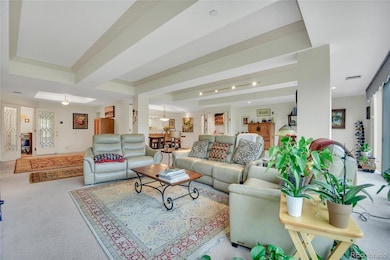The Waterford 1900 E Girard Place Unit 203 Floor 2 Englewood, CO 80113
Arapahoe Acres NeighborhoodEstimated payment $5,056/month
Highlights
- Concierge
- Fitness Center
- 24-Hour Security
- Cherry Creek High School Rated A+
- Indoor Pool
- Home fronts a pond
About This Home
The Waterford offers timeless luxury that is next to none and a lifestyle few get to experience. The private grounds include big open spaces, ponds, endless sports and private walking paths. This unit is unique, it includes two parking spots in the heated garage, 200 and 202, as well as storage unit A-7. This is one of the few extra-large units with two master suites. It also includes newer high end appliances and a private butler entrance separate from the grand entry way. Residents at the Waterford love living here! Premier and luxurious amenities include a 24-hour secured entrance with full time guard, The main building offers guest suites that can be reserved for your company, gorgeous lobby with seating, library area with access to a large patio with heaters, grills and seating that overlooks the pickleball/tennis courts. HOA services including: 24 hour security guard, concierge, secure underground parking, secure/temp controlled storage units, underground bike storage, secure package delivery, window washing twice a year, fitness center including heated indoor/outdoor pool, spa, steam rooms, meeting/party rooms, outdoor gas grills, fire pit, pool table, racquetball court, tennis/pickle ball courts, guest rental suites, all on 7.5 acre grounds. Social activities including happy hours/holiday events. Worth every penny!! Only the best lifestyle, no worries. Opportunity to make this home your "Easy living" work of art that keeps you appreciating every minute of being alive.
Listing Agent
Alpha Dimension Properties Inc Brokerage Phone: 303-475-5500 License #40038875 Listed on: 07/10/2025
Property Details
Home Type
- Condominium
Est. Annual Taxes
- $2,764
Year Built
- Built in 1982 | Remodeled
Lot Details
- Home fronts a pond
- Two or More Common Walls
- Landscaped
- Garden
HOA Fees
- $1,935 Monthly HOA Fees
Parking
- Subterranean Parking
- Secured Garage or Parking
Home Design
- Midcentury Modern Architecture
- Entry on the 2nd floor
- Brick Exterior Construction
- Composition Roof
Interior Spaces
- 2,230 Sq Ft Home
- 1-Story Property
- Open Floorplan
- Wet Bar
- Vaulted Ceiling
- Entrance Foyer
Kitchen
- Eat-In Kitchen
- Range
- Dishwasher
- Wine Cooler
- Granite Countertops
Flooring
- Carpet
- Tile
Bedrooms and Bathrooms
- 2 Main Level Bedrooms
- Primary Bedroom Suite
- Walk-In Closet
- 2 Full Bathrooms
Laundry
- Laundry in unit
- Dryer
- Washer
Pool
- Indoor Pool
- Spa
- Outdoor Pool
Outdoor Features
- Outdoor Water Feature
- Outdoor Gas Grill
Schools
- Cherry Hills Village Elementary School
- West Middle School
- Cherry Creek High School
Additional Features
- Accessible Approach with Ramp
- Property is near public transit
- Forced Air Heating and Cooling System
Listing and Financial Details
- Exclusions: Tenants personal property
- Assessor Parcel Number 032380276
Community Details
Overview
- Association fees include cable TV, insurance, irrigation, ground maintenance, maintenance structure, on-site check in, security, sewer, snow removal, trash, water
- Action Management Association, Phone Number (303) 779-5151
- High-Rise Condominium
- Waterford Subdivision
- Located in a master-planned community
- Community Parking
- Seasonal Pond
Amenities
- Concierge
- Community Garden
- Sauna
- Business Center
- Community Storage Space
- Elevator
Recreation
Security
- 24-Hour Security
- Front Desk in Lobby
- Resident Manager or Management On Site
- Card or Code Access
Map
About The Waterford
Home Values in the Area
Average Home Value in this Area
Tax History
| Year | Tax Paid | Tax Assessment Tax Assessment Total Assessment is a certain percentage of the fair market value that is determined by local assessors to be the total taxable value of land and additions on the property. | Land | Improvement |
|---|---|---|---|---|
| 2024 | $2,275 | $33,051 | -- | -- |
| 2023 | $2,275 | $33,051 | $0 | $0 |
| 2022 | $2,261 | $30,712 | $0 | $0 |
| 2021 | $1,767 | $30,712 | $0 | $0 |
| 2020 | $2,266 | $30,902 | $0 | $0 |
| 2019 | $2,167 | $30,902 | $0 | $0 |
| 2018 | $1,629 | $21,478 | $0 | $0 |
| 2017 | $1,068 | $21,478 | $0 | $0 |
| 2016 | $1,101 | $21,635 | $0 | $0 |
| 2015 | $998 | $21,635 | $0 | $0 |
| 2014 | $791 | $17,552 | $0 | $0 |
| 2013 | -- | $20,950 | $0 | $0 |
Property History
| Date | Event | Price | List to Sale | Price per Sq Ft |
|---|---|---|---|---|
| 10/27/2025 10/27/25 | Price Changed | $549,000 | -3.3% | $246 / Sq Ft |
| 09/26/2025 09/26/25 | Price Changed | $567,500 | -4.6% | $254 / Sq Ft |
| 08/02/2025 08/02/25 | Price Changed | $595,000 | -4.8% | $267 / Sq Ft |
| 07/10/2025 07/10/25 | For Sale | $625,000 | -- | $280 / Sq Ft |
Purchase History
| Date | Type | Sale Price | Title Company |
|---|---|---|---|
| Personal Reps Deed | $550,000 | Land Title Guarantee | |
| Interfamily Deed Transfer | -- | None Available | |
| Deed Of Distribution | -- | None Available | |
| Quit Claim Deed | -- | -- | |
| Deed | -- | -- | |
| Deed | -- | -- | |
| Deed | -- | -- | |
| Deed | -- | -- | |
| Deed | -- | -- |
Source: REcolorado®
MLS Number: 9771913
APN: 1971-35-4-19-011
- 1900 E Girard Place Unit 606
- 1900 E Girard Place Unit 201
- 1900 E Girard Place Unit 508
- 1900 E Girard Place Unit 204
- 1900 E Girard Place Unit 901
- 1900 E Girard Place Unit 907
- 3421 S Race St
- 3436 S Race St
- 3280 S Gilpin St
- 3290 S Franklin St
- 3210 S Williams St
- 3220 S Gilpin St
- 3535 S Franklin St
- 3173 S Gaylord St
- 3360 S Columbine Cir
- 3271 S Lafayette St
- 3475 S Marion St
- 2132 E Dartmouth Ave
- 3477 S Marion St
- 3095 S Vine St
- 1801 E Girard Place
- 3465 S Gaylord Ct
- 1701 E Hampden Ave
- 1401 E Girard Place
- 1375 E Hampden Ave Unit 309.1405423
- 1375 E Hampden Ave Unit 202.1405421
- 1375 E Hampden Ave Unit 209.1405420
- 1375 E Hampden Ave Unit 118.1405419
- 1375 E Hampden Ave Unit 218.1405422
- 3444 S Marion St Unit 107
- 1375 E Hampden Ave
- 1280 E Hampden Ave Unit B
- 3450 S Corona St Unit D
- 3450-3460 S Corona St
- 3500 S Corona St Unit 206
- 3022 S Gilpin St
- 3444 S Emerson St
- 3591 S Ogden St
- 3300 S Clarkson St Unit 203
- 2870 S Gaylord St
