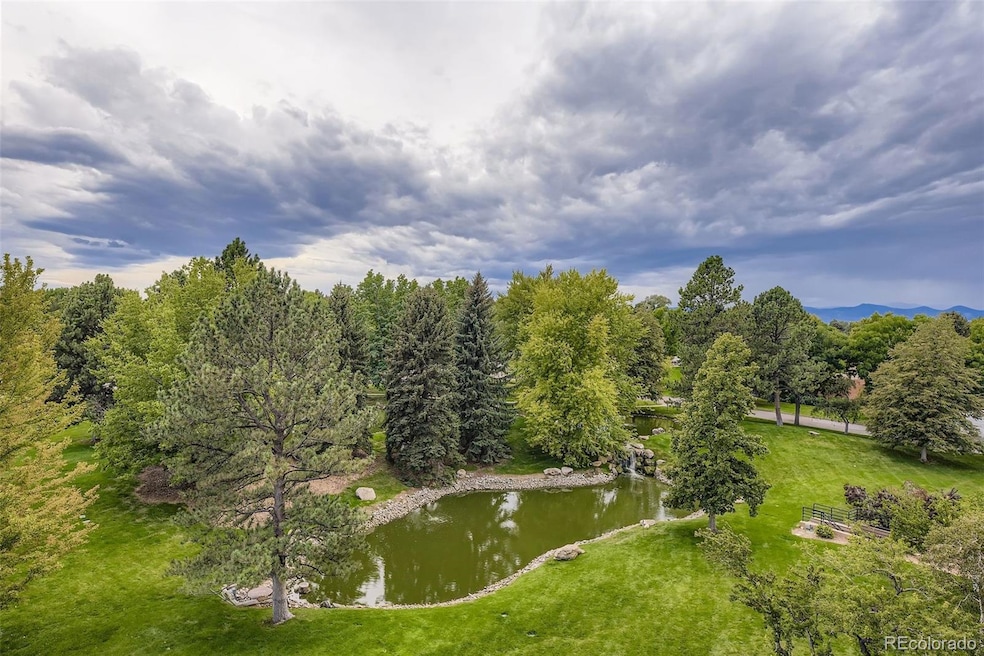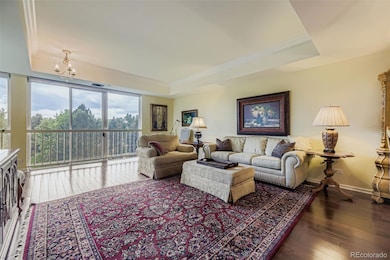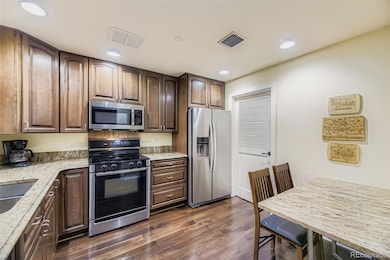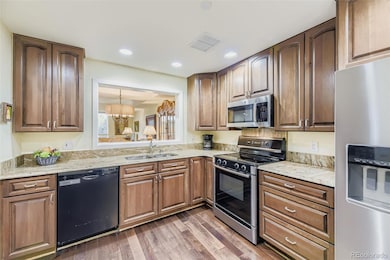The Waterford 1900 E Girard Place Unit 508 Floor 5 Englewood, CO 80113
Arapahoe Acres NeighborhoodEstimated payment $4,396/month
Highlights
- Water Views
- Fitness Center
- Home fronts a pond
- Cherry Creek High School Rated A+
- Indoor Pool
- Located in a master-planned community
About This Home
Welcome home to this updated, beautifully appointed SE corner unit with two bedrooms/two full baths. Floor to ceiling windows in living Room and primary bedroom, all with Hunter Douglas motorized shades. Warm wood 42" cabinets, stainless double sink, granite counters, Bosch range, upper microwave and eating space included in kitchen. Refrigerator/washer/dryer can be purchased. Kitchen has pass through window to the dining room, which brings in light from the south facing windows. Large dining area with nice lighting fixture and well-lit serving counter. Spacious living room with streaming sunlight from the windows that feature Pikes Peak and other mountain ranges as well as manicured acreage with trees and pond. Peaceful and inspiring views. Ensuite primary bedroom includes large walk-in closet and updated five piece bath, clawfoot tub, stunning shower and double vanity. Secondary bedroom also has fully remodeled bath. This bedroom opens to a niche and two sides of floor to ceiling windows. Stunning views. Laundry room has full-sized hookups for stack washer/dryer, cabinets and pantry. Laundry room houses the electric heat pump, as your unit supplies and controls own climate and smell. The Waterford property is noteworthy acreage with hundreds of trees, ponds, waterfalls, manicured lawn, flowers, gas grills, picnic and relaxation area and well lit tennis/pickleball courts. Main building includes a Grand Salon for functions/parties as it includes bar area for serving and guest suites for rent. There is an auxiliary fitness center in main building. A large fitness center includes equipment, indoor/outdoor pool, hot tub, steam rooms, showers/lockers, pool table and table tennis. There is a party room with fireplace, which includes kitchenette. Waterford provides a magnificent living experience. Unit has a convenient parking and storage space. Driveways to the garage are heated. A front doorman is on site 24/7 to greet your guests and receive packages.
Listing Agent
Marlex Real Estate Corp Brokerage Phone: 303-717-6815 License #000987325 Listed on: 09/13/2025
Property Details
Home Type
- Condominium
Est. Annual Taxes
- $2,114
Year Built
- Built in 1982 | Remodeled
Lot Details
- Home fronts a pond
- End Unit
- Cul-De-Sac
- Southeast Facing Home
- Landscaped
- Front and Back Yard Sprinklers
- Garden
HOA Fees
- $1,324 Monthly HOA Fees
Parking
- Subterranean Parking
- Exterior Access Door
- Secured Garage or Parking
Property Views
- Water
Home Design
- Entry on the 5th floor
- Brick Exterior Construction
Interior Spaces
- 1,634 Sq Ft Home
- 1-Story Property
- Open Floorplan
- Built-In Features
- Window Treatments
- Entrance Foyer
- Living Room
- Dining Room
- Wood Flooring
- Water Leak Detection System
- Laundry Room
Kitchen
- Eat-In Kitchen
- Oven
- Microwave
- Dishwasher
- Granite Countertops
- Disposal
Bedrooms and Bathrooms
- 2 Main Level Bedrooms
- Primary Bedroom Suite
- Walk-In Closet
- 2 Full Bathrooms
Pool
- Indoor Pool
- Outdoor Pool
- Spa
Outdoor Features
- Outdoor Water Feature
- Fire Pit
- Outdoor Gas Grill
Schools
- Cherry Hills Village Elementary School
- West Middle School
- Cherry Creek High School
Utilities
- Forced Air Heating and Cooling System
- Heat Pump System
- High Speed Internet
- Cable TV Available
Additional Features
- Smoke Free Home
- Property is near public transit
Listing and Financial Details
- Exclusions: washer, dryer, refrigerator
- Assessor Parcel Number 032380608
Community Details
Overview
- Association fees include cable TV, reserves, insurance, ground maintenance, on-site check in, recycling, road maintenance, sewer, snow removal, trash, water
- 112 Units
- East West Association, Phone Number (720) 298-0137
- High-Rise Condominium
- The Waterford At Cherry Hills Subdivision, Camden Floorplan
- The Waterford Community
- Located in a master-planned community
- Community Parking
- Seasonal Pond
- Greenbelt
Amenities
- Elevator
- Bike Room
Recreation
- Tennis Courts
Security
- Front Desk in Lobby
- Resident Manager or Management On Site
- Controlled Access
- Fire and Smoke Detector
Map
About The Waterford
Home Values in the Area
Average Home Value in this Area
Tax History
| Year | Tax Paid | Tax Assessment Tax Assessment Total Assessment is a certain percentage of the fair market value that is determined by local assessors to be the total taxable value of land and additions on the property. | Land | Improvement |
|---|---|---|---|---|
| 2024 | $1,740 | $25,272 | -- | -- |
| 2023 | $1,740 | $25,272 | $0 | $0 |
| 2022 | $1,775 | $24,110 | $0 | $0 |
| 2021 | $1,793 | $24,110 | $0 | $0 |
| 2020 | $1,752 | $23,896 | $0 | $0 |
| 2019 | $1,475 | $21,043 | $0 | $0 |
| 2018 | $1,151 | $22,378 | $0 | $0 |
| 2017 | $1,135 | $22,378 | $0 | $0 |
| 2016 | $686 | $16,485 | $0 | $0 |
| 2015 | $622 | $16,485 | $0 | $0 |
| 2014 | $498 | $12,075 | $0 | $0 |
| 2013 | -- | $13,660 | $0 | $0 |
Property History
| Date | Event | Price | List to Sale | Price per Sq Ft |
|---|---|---|---|---|
| 10/23/2025 10/23/25 | Price Changed | $550,000 | -5.2% | $337 / Sq Ft |
| 09/13/2025 09/13/25 | For Sale | $580,000 | -- | $355 / Sq Ft |
Purchase History
| Date | Type | Sale Price | Title Company |
|---|---|---|---|
| Special Warranty Deed | $360,000 | First American Title | |
| Personal Reps Deed | -- | -- | |
| Deed | -- | -- | |
| Deed | -- | -- |
Source: REcolorado®
MLS Number: 4452958
APN: 1971-35-4-19-044
- 1900 E Girard Place Unit 606
- 1900 E Girard Place Unit 201
- 1900 E Girard Place Unit 204
- 1900 E Girard Place Unit 901
- 1900 E Girard Place Unit 907
- 1900 E Girard Place Unit 203
- 3421 S Race St
- 3436 S Race St
- 3280 S Gilpin St
- 3290 S Franklin St
- 3210 S Williams St
- 3220 S Gilpin St
- 3535 S Franklin St
- 3173 S Gaylord St
- 3360 S Columbine Cir
- 3475 S Marion St
- 2132 E Dartmouth Ave
- 3477 S Marion St
- 3095 S Vine St
- 3500 S Corona St Unit 304
- 1801 E Girard Place
- 3465 S Gaylord Ct
- 1701 E Hampden Ave
- 1401 E Girard Place
- 1375 E Hampden Ave Unit 309.1405423
- 1375 E Hampden Ave Unit 202.1405421
- 1375 E Hampden Ave Unit 209.1405420
- 1375 E Hampden Ave Unit 118.1405419
- 1375 E Hampden Ave Unit 218.1405422
- 3444 S Marion St Unit 107
- 1375 E Hampden Ave
- 1280 E Hampden Ave Unit B
- 3450 S Corona St Unit D
- 3450-3460 S Corona St
- 3500 S Corona St Unit 206
- 3022 S Gilpin St
- 3444 S Emerson St
- 3591 S Ogden St
- 3300 S Clarkson St Unit 203
- 2870 S Gaylord St







