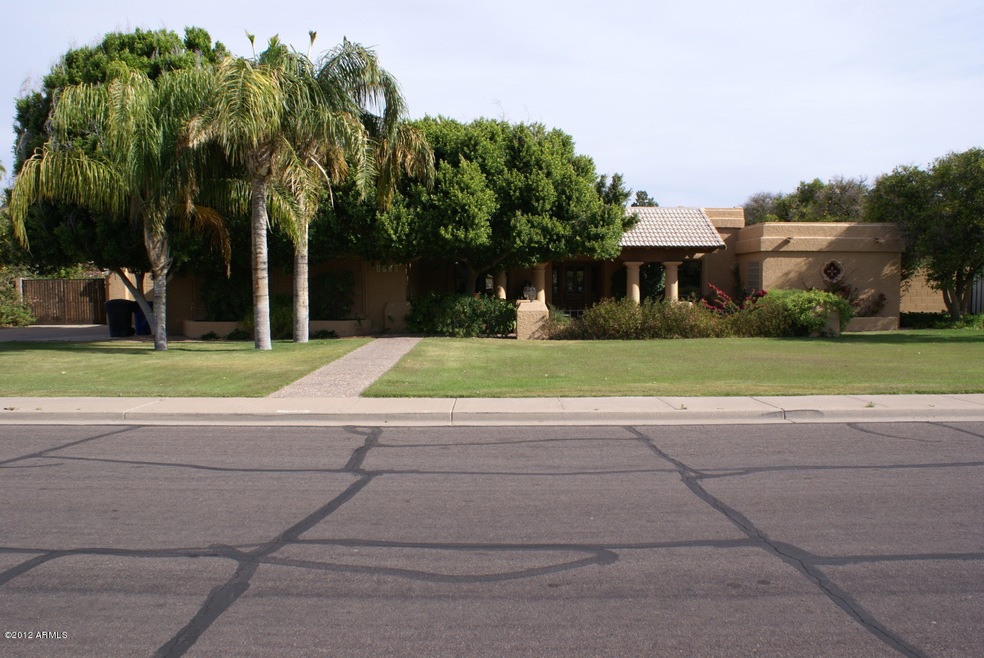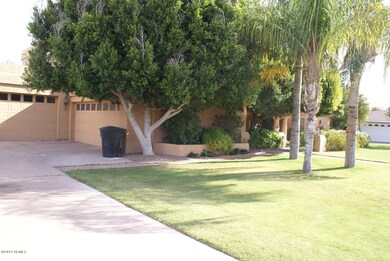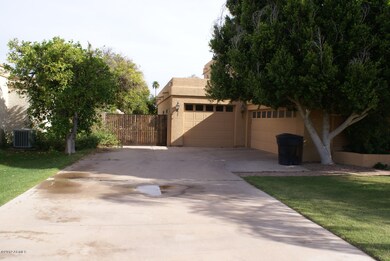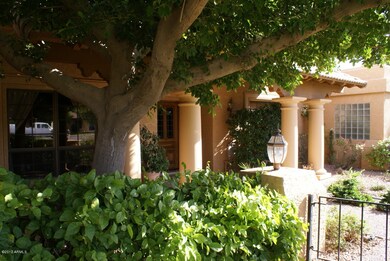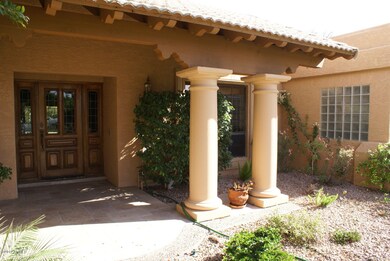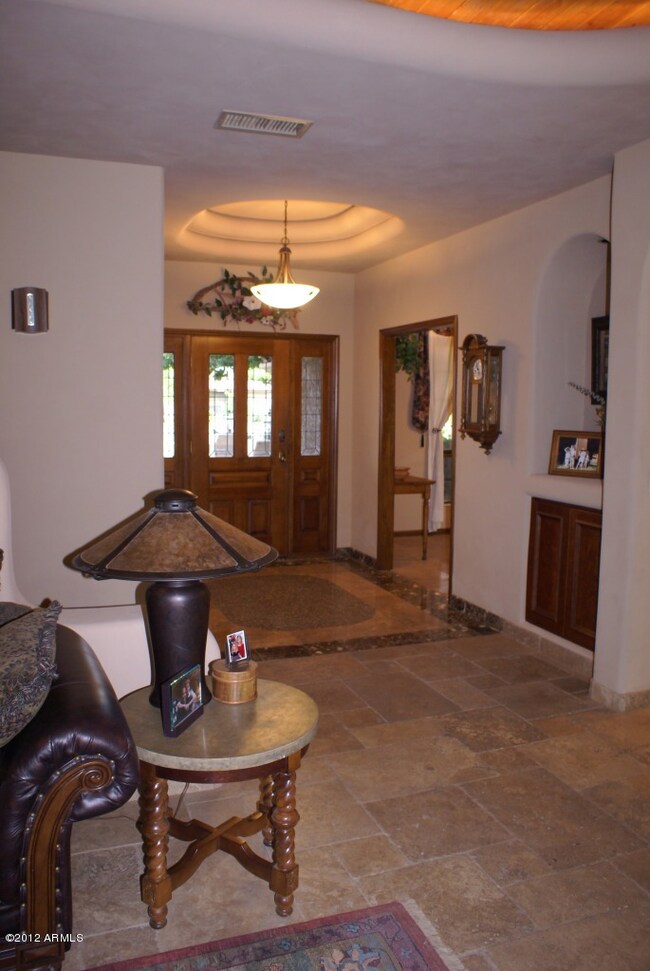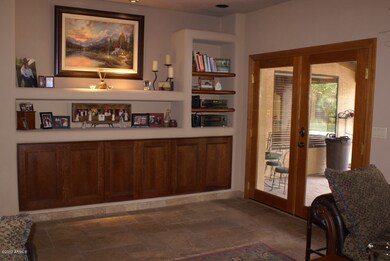
1900 E Hale St Mesa, AZ 85203
North Central Mesa NeighborhoodHighlights
- Heated Spa
- RV Gated
- Living Room with Fireplace
- Macarthur Elementary School Rated A-
- 0.41 Acre Lot
- Vaulted Ceiling
About This Home
As of September 2014Not A Short Sale. Don't miss this prime Mesa location, true pride of ownership can be appreciated with this property! Home boasts travertine floors, granite counter top in kitchen & RO System. It's easy to enjoy all the amenities this home has to offer from the spacious split floor plan & lrg yards featuring citrus trees,a built in spa with fireplace, lrg patio & pebble tech pool. Upstairs contains a lrg loft, jack & jill bathroom & private vanities. There is plenty of room & storage with the built in garage cabinets, air conditioned workshop, work bench area & the lrg craft room off of the laundry area. Parents enjoy your master suite with sitting area, walk in closet, jet tub & his & her shower. This home is move in ready & perfect for entertaining. Close to schools, parks & shopping.
Last Agent to Sell the Property
Brett Kalina
Gentry Real Estate License #SA558787000 Listed on: 04/06/2012
Co-Listed By
Jessica Kalina
Solid Choice Realty License #SA635613000
Home Details
Home Type
- Single Family
Est. Annual Taxes
- $2,233
Year Built
- Built in 1978
Lot Details
- 0.41 Acre Lot
- Block Wall Fence
- Front and Back Yard Sprinklers
- Sprinklers on Timer
- Private Yard
- Grass Covered Lot
Parking
- 2 Open Parking Spaces
- 3 Car Garage
- RV Gated
Home Design
- Wood Frame Construction
- Tile Roof
- Built-Up Roof
- Block Exterior
- Stucco
Interior Spaces
- 3,945 Sq Ft Home
- 2-Story Property
- Vaulted Ceiling
- Ceiling Fan
- Gas Fireplace
- Living Room with Fireplace
- 2 Fireplaces
Kitchen
- Eat-In Kitchen
- Breakfast Bar
- Gas Cooktop
- Built-In Microwave
- Granite Countertops
Flooring
- Carpet
- Stone
- Tile
Bedrooms and Bathrooms
- 4 Bedrooms
- Primary Bedroom on Main
- Primary Bathroom is a Full Bathroom
- 3 Bathrooms
- Dual Vanity Sinks in Primary Bathroom
- Hydromassage or Jetted Bathtub
- Bathtub With Separate Shower Stall
Pool
- Heated Spa
- Private Pool
Outdoor Features
- Covered patio or porch
- Outdoor Fireplace
Schools
- Macarthur Elementary School
- Mountain View - Waddell High School
Utilities
- Refrigerated Cooling System
- Heating Available
- Water Filtration System
Community Details
- No Home Owners Association
- Association fees include no fees
- Built by Custom
- East Orangewood Estates 4 Subdivision
Listing and Financial Details
- Tax Lot 238
- Assessor Parcel Number 136-27-761
Ownership History
Purchase Details
Purchase Details
Purchase Details
Home Financials for this Owner
Home Financials are based on the most recent Mortgage that was taken out on this home.Purchase Details
Home Financials for this Owner
Home Financials are based on the most recent Mortgage that was taken out on this home.Purchase Details
Similar Homes in Mesa, AZ
Home Values in the Area
Average Home Value in this Area
Purchase History
| Date | Type | Sale Price | Title Company |
|---|---|---|---|
| Warranty Deed | -- | None Available | |
| Warranty Deed | -- | None Available | |
| Interfamily Deed Transfer | -- | None Available | |
| Warranty Deed | $427,750 | Equity Title Agency Inc | |
| Warranty Deed | $365,000 | Security Title Agency | |
| Interfamily Deed Transfer | -- | -- |
Mortgage History
| Date | Status | Loan Amount | Loan Type |
|---|---|---|---|
| Open | $245,250 | New Conventional | |
| Previous Owner | $266,000 | New Conventional | |
| Previous Owner | $340,000 | New Conventional | |
| Previous Owner | $372,847 | VA |
Property History
| Date | Event | Price | Change | Sq Ft Price |
|---|---|---|---|---|
| 09/12/2014 09/12/14 | Sold | $427,750 | -2.8% | $108 / Sq Ft |
| 09/03/2014 09/03/14 | Pending | -- | -- | -- |
| 09/03/2014 09/03/14 | For Sale | $439,900 | +20.5% | $112 / Sq Ft |
| 07/11/2012 07/11/12 | Sold | $365,000 | -8.7% | $93 / Sq Ft |
| 06/05/2012 06/05/12 | Pending | -- | -- | -- |
| 05/28/2012 05/28/12 | Price Changed | $399,900 | -4.8% | $101 / Sq Ft |
| 04/06/2012 04/06/12 | For Sale | $420,000 | -- | $106 / Sq Ft |
Tax History Compared to Growth
Tax History
| Year | Tax Paid | Tax Assessment Tax Assessment Total Assessment is a certain percentage of the fair market value that is determined by local assessors to be the total taxable value of land and additions on the property. | Land | Improvement |
|---|---|---|---|---|
| 2025 | $3,271 | $39,415 | -- | -- |
| 2024 | $3,309 | $37,538 | -- | -- |
| 2023 | $3,309 | $55,920 | $11,180 | $44,740 |
| 2022 | $3,236 | $44,560 | $8,910 | $35,650 |
| 2021 | $3,325 | $41,930 | $8,380 | $33,550 |
| 2020 | $3,281 | $40,280 | $8,050 | $32,230 |
| 2019 | $3,039 | $38,230 | $7,640 | $30,590 |
| 2018 | $2,902 | $35,610 | $7,120 | $28,490 |
| 2017 | $2,811 | $35,230 | $7,040 | $28,190 |
| 2016 | $2,760 | $35,520 | $7,100 | $28,420 |
| 2015 | $2,606 | $32,260 | $6,450 | $25,810 |
Agents Affiliated with this Home
-
K
Seller's Agent in 2014
Kent Spurling
ProSmart Realty
(480) 234-6669
-

Buyer's Agent in 2014
Deborah Keehart-Ross
Coldwell Banker Realty
(480) 812-5300
35 Total Sales
-
B
Seller's Agent in 2012
Brett Kalina
Gentry Real Estate
-
J
Seller Co-Listing Agent in 2012
Jessica Kalina
Solid Choice Realty
Map
Source: Arizona Regional Multiple Listing Service (ARMLS)
MLS Number: 4740701
APN: 136-27-761
- 1907 E Huber St
- 2107 E Inca St
- 1744 E Huber St
- 1917 E Jensen St
- 2011 E Gary Cir
- 1834 E Glencove St
- 2021 E Calle Maderas
- 1650 E Gary St
- 2113 E Glencove St
- 1711 E Glencove St
- 1905 N Calle Maderas
- 2059 E Brown Rd Unit 35
- 1464 N 24th St
- 2424 E Ivy St
- 2929 N Gilbert Rd
- 2446 E Hale St
- 1810 N Barkley
- 1712 E Fairfield St
- 2105 N Kachina
- 2435 E Jensen St
