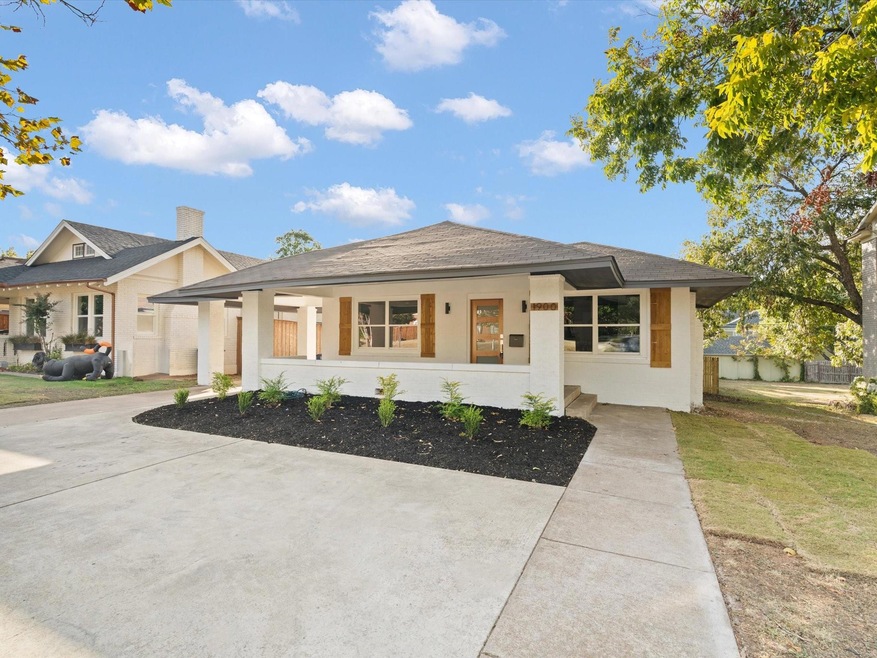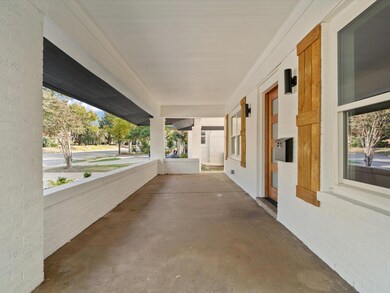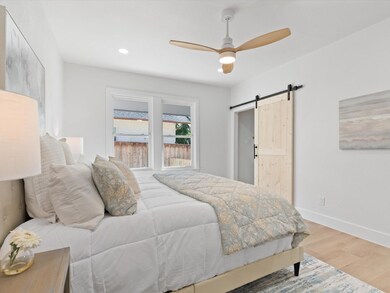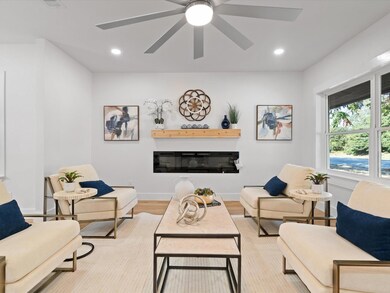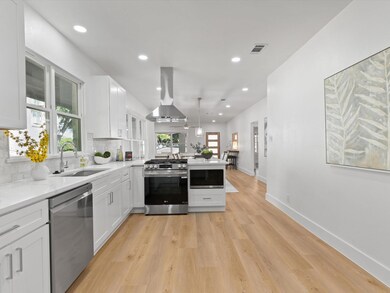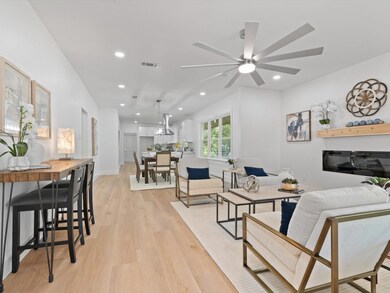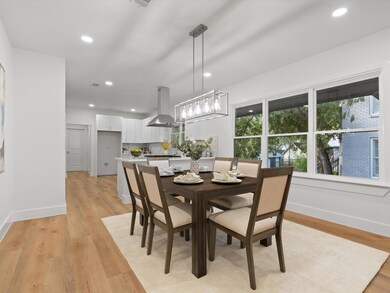
1900 Forest Park Blvd Fort Worth, TX 76110
Berkeley Place NeighborhoodHighlights
- Deck
- Granite Countertops
- Eat-In Kitchen
- Traditional Architecture
- Covered patio or porch
- Double Vanity
About This Home
As of November 2024Welcome to this fully renovated gem nestled 0.5 miles from the Fort Worth Zoo. This 3-bedroom, 2.5-bath home showcases a thoughtfully designed open floor plan flooded with natural light throughout. Step inside to discover an inviting open floor plan bathed in natural light from abundant windows. The heart of the home features a newly added walk-in pantry, perfect for the culinary enthusiast. The seamless flow between living, dining, and kitchen spaces creates an ideal setting for both everyday living and entertaining. The primary suite offers a private retreat, complete with an ensuite bathroom, while two additional bedrooms share a well-appointed full bath with separate vanities and ample storage with thoughtful built in cabinets. A powder room adds convenience for guests. Outdoor living is a dream with both a covered front porch and back patio, providing perfect spaces for morning coffee or evening relaxation.All withing 1.2 miles of the propertyFort Worth Zoo: 0.5 milesFort Worth Botanic Garden: 0.4 milesTrinity Park: 0.3 milesFort Worth Museum of Science and History: 0.7 milesKimbell Art Museum: 0.9 milesModern Art Museum of Fort Worth: 0.8 milesAmon Carter Museum of American Art: 0.8 milesCultural District: 0.8 milesDickies Arena: 1.2 milesFort Worth Japanese Gardens: 0.4 milesTCU Campus: 1.1 milesTrinity Trails access point: 0.2 milesWill Rogers Memorial Center: 1.0 miles.
Last Agent to Sell the Property
Keller Williams Legacy Brokerage Phone: 972-599-7000 License #0480787 Listed on: 10/31/2024

Last Buyer's Agent
NON-MLS MEMBER
NON MLS
Home Details
Home Type
- Single Family
Est. Annual Taxes
- $12,369
Year Built
- Built in 1925
Lot Details
- 8,407 Sq Ft Lot
- Wood Fence
- Landscaped
- Few Trees
- Back Yard
Home Design
- Traditional Architecture
- Brick Exterior Construction
- Slab Foundation
- Composition Roof
Interior Spaces
- 1,765 Sq Ft Home
- 1-Story Property
- Ceiling Fan
- Electric Fireplace
Kitchen
- Eat-In Kitchen
- Electric Oven
- Gas Cooktop
- Dishwasher
- Granite Countertops
- Disposal
Flooring
- Ceramic Tile
- Luxury Vinyl Plank Tile
Bedrooms and Bathrooms
- 3 Bedrooms
- Walk-In Closet
- Double Vanity
Home Security
- Carbon Monoxide Detectors
- Fire and Smoke Detector
Parking
- 1 Attached Carport Space
- Additional Parking
Outdoor Features
- Deck
- Covered patio or porch
Schools
- Clayton Li Elementary School
- Northside High School
Utilities
- Central Heating and Cooling System
- Heating System Uses Natural Gas
Community Details
- Sisk Heights Add Subdivision
Listing and Financial Details
- Legal Lot and Block 6 / 1
- Assessor Parcel Number 02769026
Ownership History
Purchase Details
Home Financials for this Owner
Home Financials are based on the most recent Mortgage that was taken out on this home.Purchase Details
Home Financials for this Owner
Home Financials are based on the most recent Mortgage that was taken out on this home.Purchase Details
Home Financials for this Owner
Home Financials are based on the most recent Mortgage that was taken out on this home.Similar Homes in the area
Home Values in the Area
Average Home Value in this Area
Purchase History
| Date | Type | Sale Price | Title Company |
|---|---|---|---|
| Deed | -- | Trust Title | |
| Deed | -- | Trust Title | |
| Deed | -- | 1836 Title Company | |
| Warranty Deed | -- | Southwest Land Title |
Mortgage History
| Date | Status | Loan Amount | Loan Type |
|---|---|---|---|
| Open | $546,250 | New Conventional | |
| Closed | $546,250 | New Conventional | |
| Previous Owner | $398,400 | New Conventional | |
| Previous Owner | $82,150 | No Value Available |
Property History
| Date | Event | Price | Change | Sq Ft Price |
|---|---|---|---|---|
| 11/29/2024 11/29/24 | Sold | -- | -- | -- |
| 11/01/2024 11/01/24 | Pending | -- | -- | -- |
| 10/31/2024 10/31/24 | For Sale | $575,000 | +60.2% | $326 / Sq Ft |
| 08/26/2024 08/26/24 | Sold | -- | -- | -- |
| 08/13/2024 08/13/24 | Pending | -- | -- | -- |
| 08/07/2024 08/07/24 | For Sale | $359,000 | -- | $203 / Sq Ft |
Tax History Compared to Growth
Tax History
| Year | Tax Paid | Tax Assessment Tax Assessment Total Assessment is a certain percentage of the fair market value that is determined by local assessors to be the total taxable value of land and additions on the property. | Land | Improvement |
|---|---|---|---|---|
| 2024 | $10,676 | $488,719 | $210,000 | $278,719 |
| 2023 | $2,393 | $396,494 | $210,000 | $186,494 |
| 2022 | $11,557 | $444,582 | $210,000 | $234,582 |
| 2021 | $12,253 | $446,653 | $150,000 | $296,653 |
| 2020 | $10,972 | $433,538 | $150,000 | $283,538 |
| 2019 | $10,367 | $414,385 | $150,000 | $264,385 |
| 2018 | $4,569 | $342,599 | $150,000 | $192,599 |
| 2017 | $8,824 | $371,845 | $150,000 | $221,845 |
| 2016 | $8,021 | $346,502 | $150,000 | $196,502 |
| 2015 | $4,505 | $257,400 | $109,200 | $148,200 |
| 2014 | $4,505 | $257,400 | $109,200 | $148,200 |
Agents Affiliated with this Home
-
Kimberly Davis

Seller's Agent in 2024
Kimberly Davis
Keller Williams Legacy
(214) 284-8779
1 in this area
258 Total Sales
-
C
Seller's Agent in 2024
Collin Steele
Elite Real Estate Texas
-
N
Buyer's Agent in 2024
NON-MLS MEMBER
NON MLS
-
Stacey Feltman

Buyer's Agent in 2024
Stacey Feltman
Ebby Halliday
(214) 356-8368
1 in this area
359 Total Sales
Map
Source: North Texas Real Estate Information Systems (NTREIS)
MLS Number: 20767030
APN: 02769026
- 1929 Forest Park Blvd
- 1936 Forest Park Blvd
- 2135 Pembroke Dr
- 2303 Mistletoe Dr
- 2229 Weatherbee St
- 1945 Chatburn Ct
- 1312 Flamingo Dr
- 1320 Flamingo Dr
- 1316 Flamingo Dr
- 2103 Mistletoe Ave
- 2101 Mistletoe Ave
- 2131 Harrison Ave
- 2100 Harrison Ave
- 2321 Medford Ct E
- 2138 Stanley Ave
- 2220 Mistletoe Blvd
- 2215 Ward Pkwy
- 2000 Hurley Ave
- 2301 W Rosedale St S
- 2318 Stanley Ave
