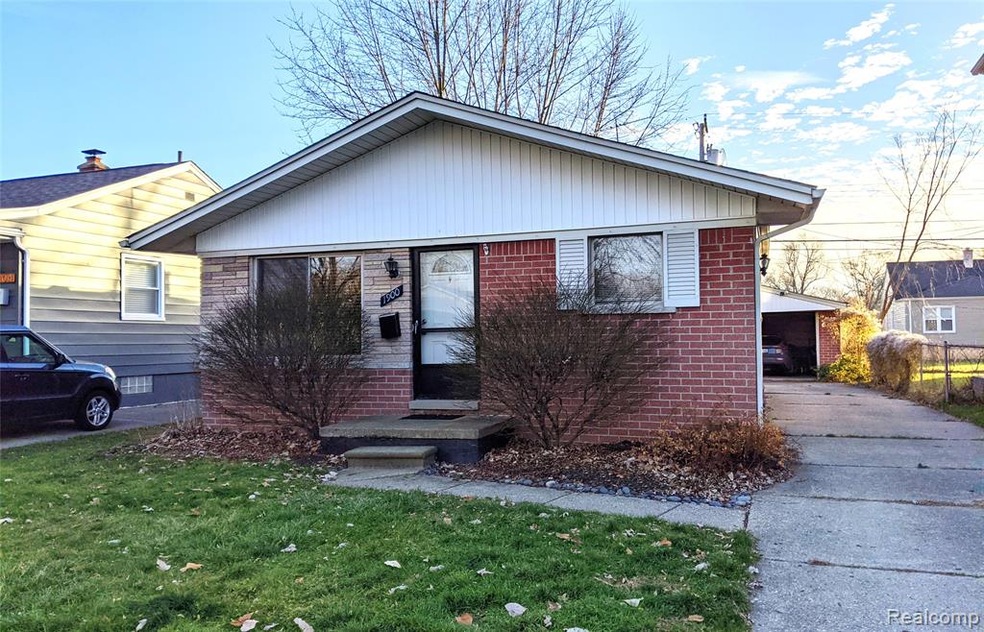
$249,900
- 3 Beds
- 1 Bath
- 1,231 Sq Ft
- 1712 Dallas Ave
- Royal Oak, MI
**Welcome Home to 1712 Dallas**Oversized Royal Oak ranch with 3 bedrooms 1 bathroom & over 1200 sq ft of living space!! Updates include brand new carpet, new roof, refinished hardwood floors throughout, updated bathroom and in house generator!! Backyard includes a large shed/shop.
Sonny Harris 3Sixty5 Realty
