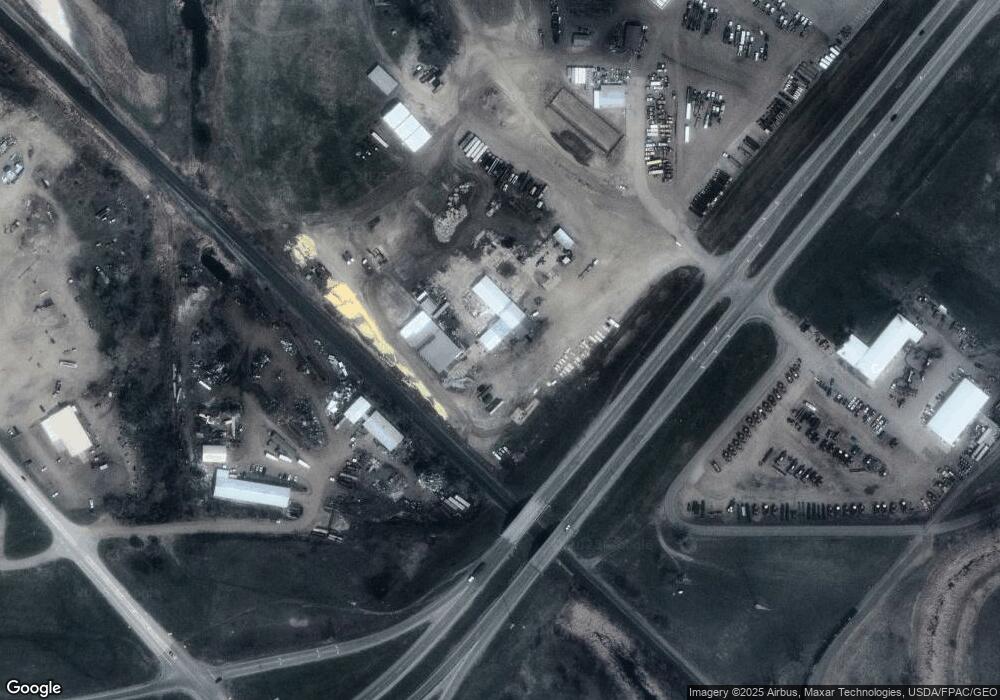
Highlights
- Shed
- Forced Air Heating and Cooling System
- Fenced
- 1-Story Property
About This Home
As of April 2025Quality 16x80 Bonnavilla mobile home with a 10x14 front entry with vinyl floor, large closet, and is accessible from a 6x10 front deck/porch. The living room features newer carpet and a vaulted ceiling that extends toward the front of the home and continues through the sunken kitchen. An extra-large south facing kitchen window, that takes advantage of the vaults ceiling, fills the space with natural sunlight. The kitchen includes an abundance of cabinets & counter tops, an island bar and is well equipped with crisp white appliances. There are 3 bedrooms included in the original design of the home plus an additional 8x12 addition with closet that could serve as a 4th bedroom or den. This addition also features an outside door to an 8x14 deck. The comfortably sized master bedroom has its own full bathroom with a garden tub, separate shower, and double sinks. The laundry hook-ups are off the hallway and there is a washer and dryer that have worked fine but are being included in their present condition. The exterior of the home is well maintained with a shingled roof and 8x10 vinyl yard building with wood floor. A white vinyl fence along the front lot line adds protection and privacy to the yard. The location is very appealing and offers the benefits of direct street access.
Property Details
Home Type
- Mobile/Manufactured
Est. Annual Taxes
- $2,418
Home Design
- Block Foundation
Interior Spaces
- 1,201 Sq Ft Home
- 1-Story Property
Kitchen
- Oven or Range
- Dishwasher
Bedrooms and Bathrooms
- 3 Bedrooms
- 2 Bathrooms
Utilities
- Forced Air Heating and Cooling System
- Heating System Uses Natural Gas
Additional Features
- Shed
- Fenced
Similar Homes in Minot, ND
Home Values in the Area
Average Home Value in this Area
Property History
| Date | Event | Price | Change | Sq Ft Price |
|---|---|---|---|---|
| 04/11/2025 04/11/25 | Sold | -- | -- | -- |
| 03/31/2025 03/31/25 | Price Changed | $10,000 | -66.6% | $12 / Sq Ft |
| 03/14/2025 03/14/25 | Price Changed | $29,900 | -14.6% | $37 / Sq Ft |
| 03/03/2025 03/03/25 | For Sale | $35,000 | -41.6% | $44 / Sq Ft |
| 01/31/2014 01/31/14 | Sold | -- | -- | -- |
| 01/14/2014 01/14/14 | Pending | -- | -- | -- |
| 12/31/2013 12/31/13 | For Sale | $59,900 | -- | $50 / Sq Ft |
Tax History Compared to Growth
Tax History
| Year | Tax Paid | Tax Assessment Tax Assessment Total Assessment is a certain percentage of the fair market value that is determined by local assessors to be the total taxable value of land and additions on the property. | Land | Improvement |
|---|---|---|---|---|
| 2024 | $2,418 | $96,500 | $70,000 | $26,500 |
| 2023 | $2,265 | $95,500 | $70,000 | $25,500 |
Agents Affiliated with this Home
-
Betsy Trudell
B
Seller's Agent in 2025
Betsy Trudell
SIGNAL REALTY
(701) 721-4564
108 Total Sales
-
N
Buyer's Agent in 2025
NON MEMBER
NON MEMBER
-
DeLynn Weishaar

Seller's Agent in 2014
DeLynn Weishaar
BROKERS 12, INC.
(701) 833-7477
157 Total Sales
Map
Source: Minot Multiple Listing Service
MLS Number: 133322
APN: NE291700000020
- TBD E 2 & 52 Bypass
- 1728 Rivers Edge Dr SE
- 0 River Oaks 6th Addition
- 2025 20th St SE
- 4905 24th St SE
- 4305 24th St SE
- 3700 10th Ave SE
- 2704 9th Ave SE
- 1512 47th Loop
- 1568 47th Loop
- 1514 47th Loop SE
- 1566 47th Loop
- 1512 & 1514 47th Loop
- 1564 47th Loop
- 1562 47th Loop
- 4800 Wendy Way
- TBD LOT 3 18th Ave SE
- TBD LOT 2 18th Ave SE
- 0 20th Ave & 17th St Unit HWY 2/52 BYPASS E FR
- 1712 31st Ave SE
