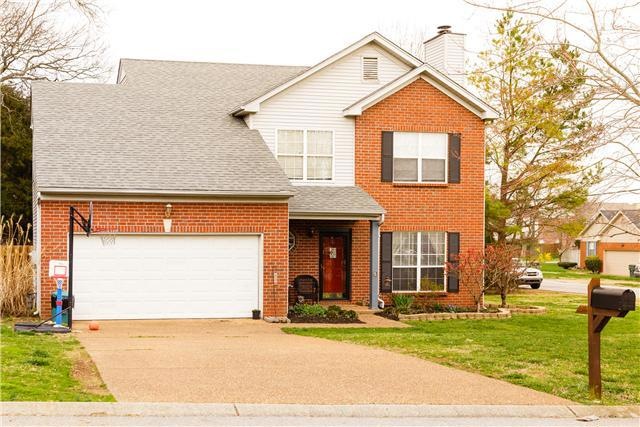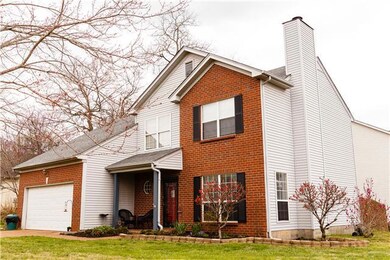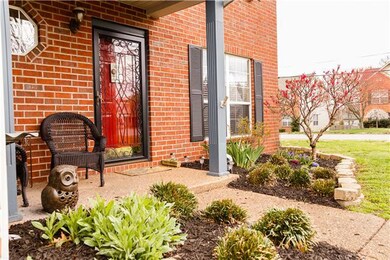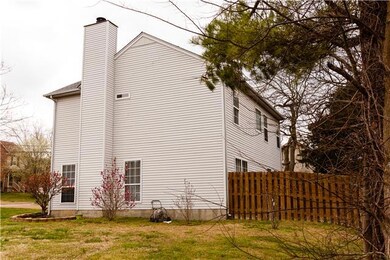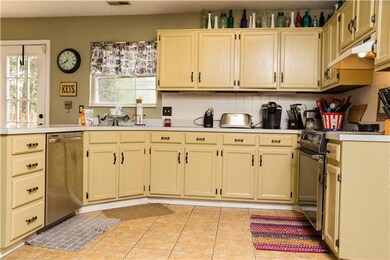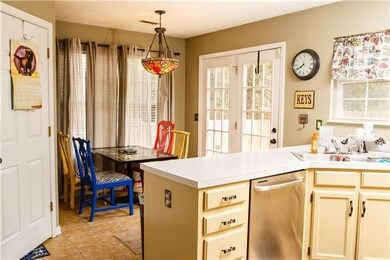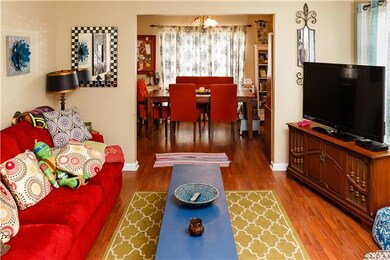
1900 Hobart Way Mount Juliet, TN 37122
Estimated Value: $465,000 - $493,000
Highlights
- Clubhouse
- Contemporary Architecture
- Community Pool
- Mt. Juliet Elementary School Rated A
- 1 Fireplace
- Tennis Courts
About This Home
As of June 2015GREAT HOME IN HIGHLY DESIRED WILLOUGHBY STATION! ROOF IS 2 YRS OLD.NEW WATER HEATER AND NEWER HVAC. 1 BLOCK TO COMMUNITY PARK, POOLS AND REC AREA. HUGE CORNER LOT! FENCED IN BACK YARD AREA. BETTER HURRY ON THIS ONE!
Last Agent to Sell the Property
Regal Realty Group License #327924 Listed on: 03/27/2015
Last Buyer's Agent
Cydney Bradford
Home Details
Home Type
- Single Family
Est. Annual Taxes
- $1,267
Year Built
- Built in 1992
Lot Details
- 10,454 Sq Ft Lot
- Lot Dimensions are 89x110
- Back Yard Fenced
Parking
- 2 Car Attached Garage
- Garage Door Opener
Home Design
- Contemporary Architecture
- Brick Exterior Construction
- Shingle Roof
- Vinyl Siding
Interior Spaces
- 2,294 Sq Ft Home
- Property has 2 Levels
- Ceiling Fan
- 1 Fireplace
- Crawl Space
Flooring
- Laminate
- Tile
Bedrooms and Bathrooms
- 3 Bedrooms
Outdoor Features
- Patio
- Outdoor Storage
Schools
- Mt Juliet Elementary School
- Mt. Juliet Middle School
- Mt Juliet High School
Utilities
- Cooling Available
- Central Heating
Listing and Financial Details
- Assessor Parcel Number 095073H A 04000 00001073H
Community Details
Recreation
- Tennis Courts
- Community Playground
- Community Pool
- Park
Additional Features
- Willoughby Station Subdivision
- Clubhouse
Ownership History
Purchase Details
Home Financials for this Owner
Home Financials are based on the most recent Mortgage that was taken out on this home.Purchase Details
Home Financials for this Owner
Home Financials are based on the most recent Mortgage that was taken out on this home.Purchase Details
Home Financials for this Owner
Home Financials are based on the most recent Mortgage that was taken out on this home.Purchase Details
Home Financials for this Owner
Home Financials are based on the most recent Mortgage that was taken out on this home.Purchase Details
Purchase Details
Purchase Details
Purchase Details
Similar Homes in the area
Home Values in the Area
Average Home Value in this Area
Purchase History
| Date | Buyer | Sale Price | Title Company |
|---|---|---|---|
| Harnandez John | $224,000 | -- | |
| Ball Leslie M | $206,000 | -- | |
| Feener Harold D | $194,000 | -- | |
| Gibson Paul D | $145,000 | -- | |
| Gillespie Elizabeth A | $127,000 | -- | |
| Gillispie Elizabeth A | $127,000 | -- | |
| Smith James A | -- | -- | |
| Phillips Builders Inc | -- | -- |
Mortgage History
| Date | Status | Borrower | Loan Amount |
|---|---|---|---|
| Open | Harnandez John | $228,571 | |
| Previous Owner | Ball Leslie M | $200,491 | |
| Previous Owner | Ball Leslie M | $205,900 | |
| Previous Owner | Phillips Builders Inc | $204,385 | |
| Previous Owner | Phillips Builders Inc | $101,706 | |
| Previous Owner | Phillips Builders Inc | $148,190 |
Property History
| Date | Event | Price | Change | Sq Ft Price |
|---|---|---|---|---|
| 08/28/2017 08/28/17 | Pending | -- | -- | -- |
| 08/18/2017 08/18/17 | Price Changed | $349,900 | -5.4% | $153 / Sq Ft |
| 08/18/2017 08/18/17 | Price Changed | $369,900 | +5.7% | $161 / Sq Ft |
| 08/17/2017 08/17/17 | Price Changed | $349,900 | -5.4% | $153 / Sq Ft |
| 08/17/2017 08/17/17 | Price Changed | $369,900 | -5.1% | $161 / Sq Ft |
| 08/10/2017 08/10/17 | For Sale | $389,900 | +74.1% | $170 / Sq Ft |
| 06/05/2015 06/05/15 | Sold | $224,000 | -- | $98 / Sq Ft |
Tax History Compared to Growth
Tax History
| Year | Tax Paid | Tax Assessment Tax Assessment Total Assessment is a certain percentage of the fair market value that is determined by local assessors to be the total taxable value of land and additions on the property. | Land | Improvement |
|---|---|---|---|---|
| 2024 | $1,481 | $77,600 | $18,750 | $58,850 |
| 2022 | $1,481 | $77,600 | $18,750 | $58,850 |
| 2021 | $1,567 | $77,600 | $18,750 | $58,850 |
| 2020 | $1,458 | $77,600 | $18,750 | $58,850 |
| 2019 | $180 | $54,050 | $16,250 | $37,800 |
| 2018 | $1,451 | $54,050 | $16,250 | $37,800 |
| 2017 | $1,451 | $54,050 | $16,250 | $37,800 |
| 2016 | $1,451 | $54,050 | $16,250 | $37,800 |
| 2015 | $1,497 | $54,050 | $16,250 | $37,800 |
| 2014 | $1,267 | $45,731 | $0 | $0 |
Agents Affiliated with this Home
-
Wylie Chapman

Seller's Agent in 2015
Wylie Chapman
Regal Realty Group
(615) 424-8333
14 in this area
78 Total Sales
-
C
Buyer's Agent in 2015
Cydney Bradford
Map
Source: Realtracs
MLS Number: 1619709
APN: 073H-A-040.00
- 5000 Loch Lorne Ct
- 814 Alex Way
- 3045 Cairns Dr W
- 821 Alex Way
- 1603 W Wilson Blvd
- 3526 Norfolk Ct
- 1518 Yarmouth Ln
- 2561 Edinburgh St
- 104 Crosby Dr
- S Greenhill Rd Virgina Hill Dr
- S Greenhill Rd Virgina Hill Dr
- S Greenhill Rd Virgina Hill Dr
- S Greenhill Rd Virgina Hill Dr
- S Greenhill Rd Virgina Hill Dr
- S Greenhill Rd Virgina Hill Dr
- 2527 Edinburgh St
- 411 Brownstone St
- 3890 W Division St
- 1514 Sudbury Ct
- 980 Virginia Hill Dr
- 1900 Hobart Way
- 2979 Melbourne Terrace
- 1902 Hobart Way
- 1901 Hobart Way
- 1904 Hobart Way
- 2976 Melbourne Terrace
- 1319 Sydney Terrace
- 2978 Melbourne Terrace
- 1903 Hobart Way
- 1321 Sydney Terrace
- 2974 Melbourne Terrace
- 2980 Melbourne Terrace
- 2008 Ashmore Ct
- 1906 Hobart Way
- 1905 Hobart Way
- 2969 Melbourne Terrace
- 2972 Melbourne Terrace
- 1323 Sydney Terrace
- 1907 Hobart Way
- 2970 Melbourne Terrace
