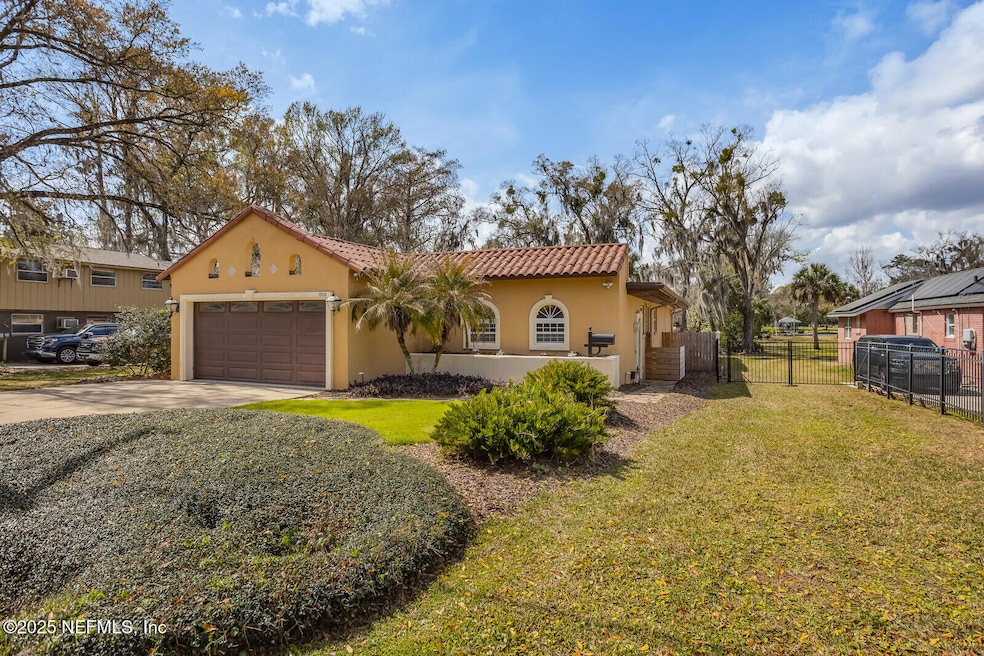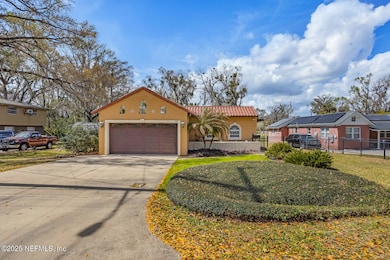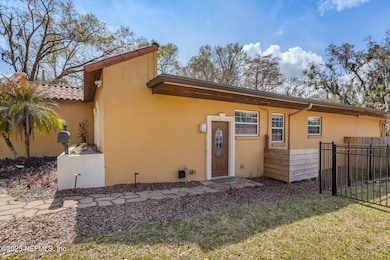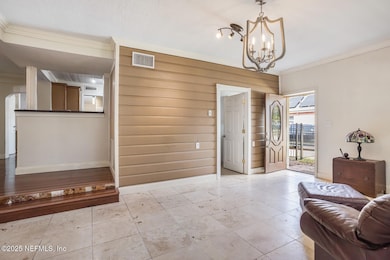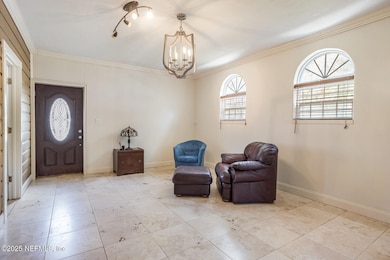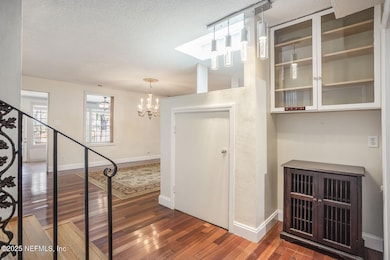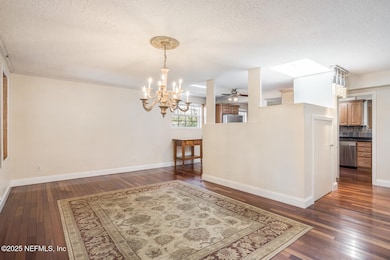1900 Lake Shore Blvd Jacksonville, FL 32210
Lakeshore NeighborhoodEstimated payment $2,434/month
Highlights
- Very Popular Property
- Docks
- River View
- 90 Feet of Waterfront
- River Access
- 2-minute walk to Curtis Lee Johnson Marina Boat Ramp
About This Home
Waterfront Dream:
Imagine owning a waterfront pool home with stunning river views. This unique half-acre property offers an unparalleled lifestyle.
Riverside Retreat with Poolside Bliss
Enjoy daily river vistas and a sparkling, dolphin-shaped pool. This solid block and stucco home features a newer commercial roof and HVAC, plus a one-year home warranty for peace of mind.
Inside, discover a spacious layout perfect for entertaining. The updated kitchen boasts granite countertops and stainless steel appliances, flowing into a large dining area. The sunken living room, with terrazzo floors, offers panoramic pool and river views.
Flexible Living Spaces & Outdoor Fun
With four bedrooms and four baths, there's ample space for everyone. A ground-floor bedroom and bath offer flexibility, while upstairs, the owner's suite has a private deck overlooking the pool. Waterfront Living: River access and views.
Financing: Conventional, no down payment/PMI options.
Pool & Patios: Dolphin-shaped pool, multiple patios.
Updated Kitchen: Granite, stainless steel.
Four Beds/Baths: Spacious layout.
Private Dock: Water, power
Basement: Extra space/storage
Garage & Parking: RV/boat space.
No HOA: More freedom.
Newer Roof/HVAC: Peace of mind.
Listing Agent
IRON VALLEY REAL ESTATE NORTH FLORIDA License #SL704566 Listed on: 09/06/2025
Home Details
Home Type
- Single Family
Est. Annual Taxes
- $2,677
Year Built
- Built in 1945 | Remodeled
Lot Details
- 0.51 Acre Lot
- 90 Feet of Waterfront
- Home fronts navigable water
- River Front
- East Facing Home
- Chain Link Fence
Parking
- 2 Car Garage
- Garage Door Opener
Home Design
- Midcentury Modern Architecture
- Spanish Architecture
- Entry on the 1st floor
- Shingle Roof
- Block Exterior
- Stucco
Interior Spaces
- 2,850 Sq Ft Home
- 3-Story Property
- River Views
- Washer and Electric Dryer Hookup
- Basement
Kitchen
- Breakfast Area or Nook
- Breakfast Bar
- Electric Cooktop
- Microwave
- Ice Maker
- Dishwasher
- Disposal
Flooring
- Wood
- Laminate
- Tile
- Terrazzo
Bedrooms and Bathrooms
- 4 Bedrooms
- Walk-In Closet
- 4 Full Bathrooms
Outdoor Features
- Pool Sweep
- River Access
- Docks
- Patio
- Rear Porch
Schools
- Hyde Grove Elementary School
- Lake Shore Middle School
- Riverside High School
Utilities
- Central Heating and Cooling System
- 200+ Amp Service
- Septic Tank
- Private Sewer
Community Details
- No Home Owners Association
- Cedar Springs Subdivision
Listing and Financial Details
- Assessor Parcel Number 068697-0000
Map
Home Values in the Area
Average Home Value in this Area
Tax History
| Year | Tax Paid | Tax Assessment Tax Assessment Total Assessment is a certain percentage of the fair market value that is determined by local assessors to be the total taxable value of land and additions on the property. | Land | Improvement |
|---|---|---|---|---|
| 2025 | $2,976 | $201,511 | -- | -- |
| 2024 | $2,976 | $195,832 | -- | -- |
| 2023 | $2,889 | $190,129 | $0 | $0 |
| 2022 | $2,641 | $184,592 | $0 | $0 |
| 2021 | $2,618 | $179,216 | $0 | $0 |
| 2020 | $2,591 | $176,742 | $0 | $0 |
| 2019 | $2,559 | $172,769 | $0 | $0 |
| 2018 | $2,524 | $169,548 | $0 | $0 |
| 2017 | $2,490 | $166,061 | $0 | $0 |
| 2016 | $2,473 | $162,646 | $0 | $0 |
| 2015 | $2,497 | $161,516 | $0 | $0 |
| 2014 | $2,500 | $160,235 | $0 | $0 |
Property History
| Date | Event | Price | Change | Sq Ft Price |
|---|---|---|---|---|
| 08/14/2025 08/14/25 | Price Changed | $415,000 | -5.6% | $146 / Sq Ft |
| 08/07/2025 08/07/25 | Price Changed | $439,400 | -1.8% | $154 / Sq Ft |
| 07/26/2025 07/26/25 | Price Changed | $447,400 | -0.6% | $157 / Sq Ft |
| 06/19/2025 06/19/25 | Price Changed | $449,900 | -5.3% | $158 / Sq Ft |
| 05/18/2025 05/18/25 | Price Changed | $474,900 | -5.0% | $167 / Sq Ft |
| 03/06/2025 03/06/25 | For Sale | $499,900 | -- | $175 / Sq Ft |
Purchase History
| Date | Type | Sale Price | Title Company |
|---|---|---|---|
| Warranty Deed | $162,000 | -- | |
| Warranty Deed | $135,900 | -- |
Mortgage History
| Date | Status | Loan Amount | Loan Type |
|---|---|---|---|
| Open | $60,000 | Credit Line Revolving | |
| Closed | $30,000 | Credit Line Revolving | |
| Open | $168,000 | New Conventional | |
| Closed | $130,000 | Stand Alone Second | |
| Closed | $119,000 | Credit Line Revolving | |
| Closed | $152,400 | Unknown | |
| Closed | $129,600 | No Value Available | |
| Previous Owner | $129,100 | No Value Available | |
| Closed | $16,200 | No Value Available |
Source: realMLS (Northeast Florida Multiple Listing Service)
MLS Number: 2074156
APN: 068697-0000
- 5331 Shirley Ave
- 5615 San Juan Ave Unit 403
- 5615 San Juan Ave Unit 411
- 5615 San Juan Ave Unit 608
- 5615 San Juan Ave Unit 112
- 5615 San Juan Ave Unit 310
- 5615 San Juan Ave Unit 604
- 5615 San Juan Ave Unit 105
- 5615 San Juan Ave Unit 208
- 5615 San Juan Ave Unit 308
- 5358 Camille Ave
- 5247 Lexington Ave
- 5530 Hyde Grove Ave
- 5303 Camille Ave
- 5527 Hyde Park Cir
- 5315 Colonial Ave
- 5332 Colonial Ave
- 5324 Colonial Ave
- 5166 Camille Ave
- 5134 San Juan Ave
- 1968 Retaw St
- 5615 San Juan Ave Unit 101
- 5222 Shirley Ave
- 2039 Niblick Dr
- 5821 San Juan Ave
- 5247 Fremont St
- 5140 Janice Cir S
- 5228 Sunderland Rd
- 5040 Palmer Ave
- 2266 Harvester St
- 1540 Lake Shore Blvd
- 6455 San Juan Ave Unit 1
- 2255 Tegner Dr
- 4733 Irvington Ave
- 3434 Blanding Blvd Unit 231
- 3434 Blanding Blvd Unit 232
- 3434 Blanding Blvd Unit 228
- 1375 High Falls Dr
- 2346 Somerset Rd
- 6060 Mizzell Dr
