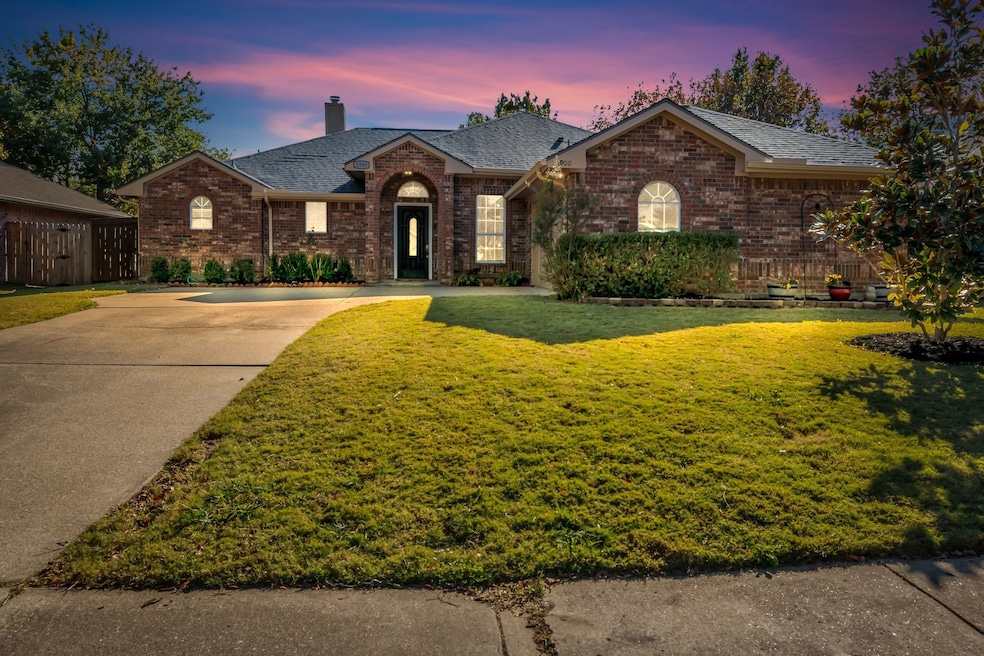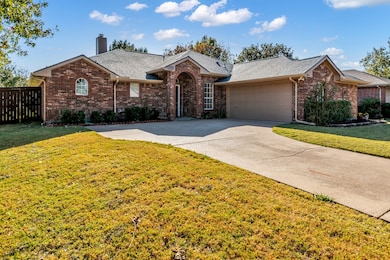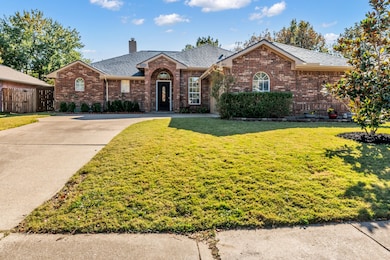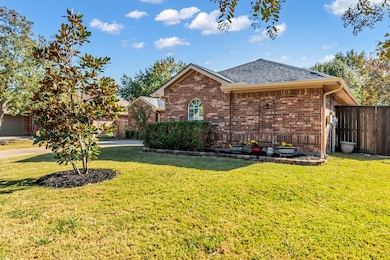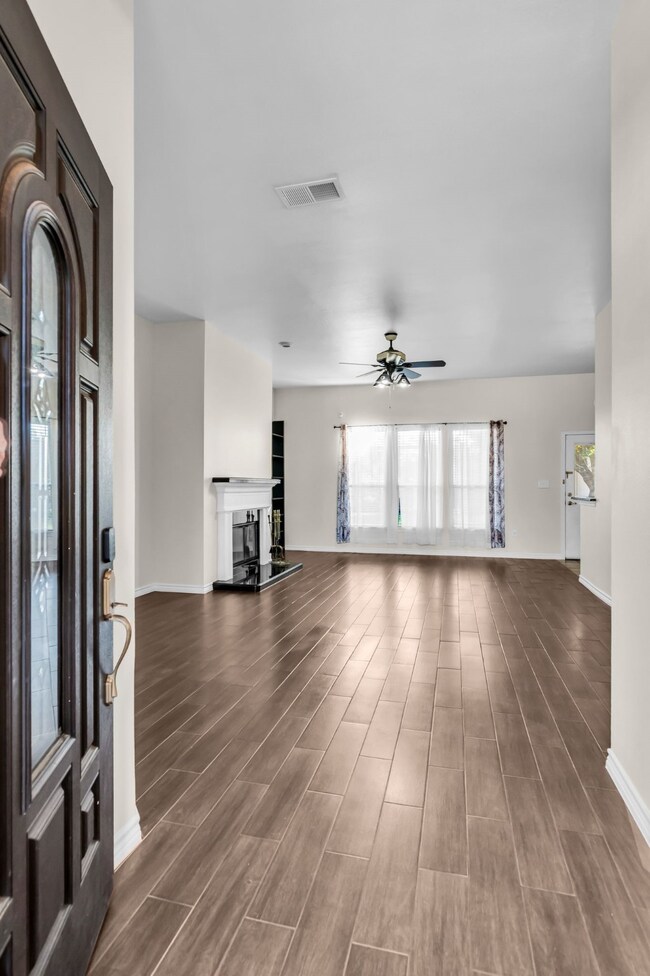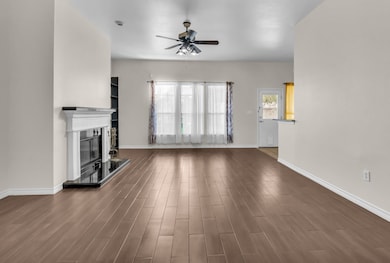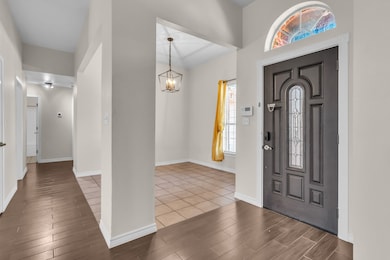1900 Le Sage Ct Denton, TX 76208
Beverly Park Estates NeighborhoodEstimated payment $2,372/month
Highlights
- Traditional Architecture
- Granite Countertops
- Covered Patio or Porch
- Nette Shultz Elementary School Rated A-
- Lawn
- Cul-De-Sac
About This Home
Charming one-story, 3-bedroom, 2-bath home located in North Denton on a quiet cul-de-sac. Prime location with easy access to highly desired schools, Loop 288, I-35E, TWU, Downtown Denton, UNT, and University Drive shopping. Recent updates include a new roof (Nov ’25), fresh interior and exterior paint, new gutters and granite kitchen countertops. The kitchen opens to a spacious living area, while the formal dining room offers flexibility for use as a home office. The large primary bedroom features an updated bath with dual sinks, plus a generous walk-in closet private safe and pull down built-in ironing board. A sizeable flex room provides additional options as a family room or home office. Additional highlights include a wood-burning fireplace in the main living area and a covered patio is perfect for outdoor entertaining. The spacious backyard offers endless possibilities, with mature shade trees, room for a playground, a hot tub, and plenty of space for pets to roam. Enjoy the convenience of two backyard outbuildings—perfect for storage or a workshop—connected by a stone walkway that ensures easy access, rain or shine.
Listing Agent
Keller Williams Realty Brokerage Phone: 972-333-4340 License #0601938 Listed on: 11/13/2025

Home Details
Home Type
- Single Family
Est. Annual Taxes
- $7,283
Year Built
- Built in 1999
Lot Details
- 10,498 Sq Ft Lot
- Cul-De-Sac
- Wood Fence
- Landscaped
- Interior Lot
- Sprinkler System
- Lawn
- Back Yard
Parking
- 2 Car Attached Garage
- Side Facing Garage
- Single Garage Door
- Garage Door Opener
- Driveway
Home Design
- Traditional Architecture
- Brick Exterior Construction
- Slab Foundation
- Composition Roof
Interior Spaces
- 1,889 Sq Ft Home
- 1-Story Property
- Ceiling Fan
- Wood Burning Fireplace
- Awning
- Living Room with Fireplace
- Ceramic Tile Flooring
- Home Security System
Kitchen
- Electric Cooktop
- Microwave
- Dishwasher
- Granite Countertops
- Disposal
Bedrooms and Bathrooms
- 3 Bedrooms
- Walk-In Closet
- 2 Full Bathrooms
- Double Vanity
Laundry
- Laundry in Utility Room
- Washer and Electric Dryer Hookup
Accessible Home Design
- Accessible Bedroom
Outdoor Features
- Covered Patio or Porch
- Outdoor Storage
- Rain Gutters
Schools
- Nette Shultz Elementary School
- Ryan H S High School
Utilities
- Central Air
- Heat Pump System
- Underground Utilities
- Electric Water Heater
- High Speed Internet
- Cable TV Available
Community Details
- Beverly Park Estates Ph One Subdivision
Listing and Financial Details
- Legal Lot and Block 26 / A
- Assessor Parcel Number R201411
Map
Home Values in the Area
Average Home Value in this Area
Tax History
| Year | Tax Paid | Tax Assessment Tax Assessment Total Assessment is a certain percentage of the fair market value that is determined by local assessors to be the total taxable value of land and additions on the property. | Land | Improvement |
|---|---|---|---|---|
| 2025 | $3,324 | $366,319 | $79,013 | $287,306 |
| 2024 | $6,843 | $354,510 | $0 | $0 |
| 2023 | $3,329 | $322,282 | $79,013 | $294,766 |
| 2022 | $6,220 | $292,984 | $79,013 | $226,987 |
| 2021 | $5,489 | $246,924 | $41,344 | $205,580 |
| 2020 | $5,535 | $242,135 | $45,938 | $196,197 |
| 2019 | $5,953 | $249,487 | $45,938 | $203,549 |
| 2018 | $5,125 | $212,145 | $45,938 | $166,207 |
| 2017 | $4,740 | $191,768 | $40,425 | $151,343 |
| 2016 | $4,392 | $177,673 | $40,425 | $137,248 |
| 2015 | $3,561 | $166,421 | $32,708 | $133,713 |
| 2013 | -- | $141,289 | $32,708 | $108,581 |
Property History
| Date | Event | Price | List to Sale | Price per Sq Ft |
|---|---|---|---|---|
| 11/14/2025 11/14/25 | For Sale | $335,000 | -- | $177 / Sq Ft |
Purchase History
| Date | Type | Sale Price | Title Company |
|---|---|---|---|
| Deed | -- | None Listed On Document | |
| Warranty Deed | -- | Title Resources | |
| Vendors Lien | -- | Stc | |
| Vendors Lien | -- | -- | |
| Warranty Deed | -- | -- |
Mortgage History
| Date | Status | Loan Amount | Loan Type |
|---|---|---|---|
| Open | $261,250 | New Conventional | |
| Previous Owner | $139,127 | FHA | |
| Previous Owner | $100,000 | Purchase Money Mortgage | |
| Previous Owner | $94,500 | No Value Available |
Source: North Texas Real Estate Information Systems (NTREIS)
MLS Number: 21110263
APN: R201411
- 2210 Poinsettia Blvd
- 2200 High Meadow Dr
- 4108 Spur Trail Dr
- 1610 Poinsettia Blvd
- 1405 La Mirada
- 1415 Kings Row
- 1514 Pickwick Ln
- 3328 Dunes St
- 2304 Royal Acres Dr
- 3300 Dunes St
- 1100 Poinsettia Blvd
- 1012 Poinsettia Blvd
- 3116 Broken Arrow Rd
- 3204 Kingdom Dr
- 1125 Laguna Dr
- 3100 Dunes Place
- 2534 Quail Ridge Dr
- 2729 Royal Acres Dr
- 3224 Kingdom Dr
- 3110 Heather Ln
- 4016 Spur Trail Dr
- 4008 Spur Trail Dr
- 1610 Poinsettia Blvd
- 3909 N Loop 288
- 1328 Kings Row
- 1250 Randall St
- 3609 Cooper Branch E
- 908 Euston St
- 3517 Foxhound Ln
- 3204 Royal Forest Dr
- 2951 Picadilly Ln
- 3301 Royal Forest Dr
- 1009 Imperial Dr
- 2204 Burning Tree Ln
- 1008 Sierra Dr
- 1110 Edinburg Ln
- 3206 Saints Cir
- 3500 Kingdom Dr
- 929 Manhattan Dr
- 3808 Yellowstone Place
