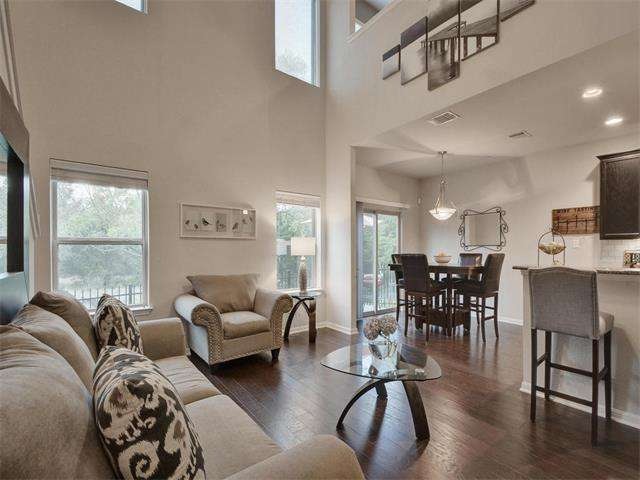
1900 Little Elm Trail Unit 125 Cedar Park, TX 78613
Highlights
- Deck
- Adjacent to Greenbelt
- Main Floor Primary Bedroom
- Cedar Park High School Rated A
- Wood Flooring
- Park or Greenbelt View
About This Home
As of May 2015Welcome to this charming Cedar Park townhome style condo. This home's highlighted features include hardwood floors, granite counter tops, upgraded lighting & plumbing fixtures, greenbelt access, & a spacious owners retreat with walk-in closet. Owner's suite is located on the main floor with two additional bedrooms, full bath and bonus room up. Community pool within walking distance. Coveted Leander ISD; just minutes from parks, schools, shopping and golf. (Washer/dryer and fridge do not convey)Restrictions: Yes Sprinkler Sys:Yes
Last Agent to Sell the Property
eXp Realty LLC License #0632328 Listed on: 03/25/2015

Property Details
Home Type
- Condominium
Est. Annual Taxes
- $6,912
Year Built
- Built in 2013
Lot Details
- Adjacent to Greenbelt
- Wrought Iron Fence
- Sprinkler System
- Few Trees
HOA Fees
- $186 Monthly HOA Fees
Parking
- 1 Car Attached Garage
Home Design
- Slab Foundation
- Composition Roof
- Masonry Siding
- HardiePlank Type
Interior Spaces
- 1,966 Sq Ft Home
- 2-Story Property
- High Ceiling
- Recessed Lighting
- Window Treatments
- Multiple Living Areas
- Loft
- Park or Greenbelt Views
Kitchen
- Breakfast Bar
- Free-Standing Range
- Microwave
- Dishwasher
- Disposal
Flooring
- Wood
- Carpet
Bedrooms and Bathrooms
- 3 Bedrooms | 1 Primary Bedroom on Main
- Walk-In Closet
Laundry
- Laundry in Hall
- Laundry on upper level
Home Security
Outdoor Features
- Deck
- Patio
- Rain Gutters
Schools
- Reed Elementary School
- Artie L Henry Middle School
- Vista Ridge High School
Utilities
- Central Heating and Cooling System
- Underground Utilities
- Gas Water Heater
Listing and Financial Details
- Down Payment Assistance Available
- Assessor Parcel Number R516488
- 3% Total Tax Rate
Community Details
Overview
- Association fees include common area maintenance, insurance, sewer, trash, water
- Cypress Creek Association
- Built by Milestone
- Cypress Creek Townhomes Subdivision
- Mandatory home owners association
- The community has rules related to covenants, conditions, and restrictions
Recreation
- Community Pool
Security
- Fire and Smoke Detector
Ownership History
Purchase Details
Home Financials for this Owner
Home Financials are based on the most recent Mortgage that was taken out on this home.Similar Homes in Cedar Park, TX
Home Values in the Area
Average Home Value in this Area
Purchase History
| Date | Type | Sale Price | Title Company |
|---|---|---|---|
| Vendors Lien | -- | Itc |
Mortgage History
| Date | Status | Loan Amount | Loan Type |
|---|---|---|---|
| Open | $153,000 | New Conventional | |
| Previous Owner | $196,377 | FHA |
Property History
| Date | Event | Price | Change | Sq Ft Price |
|---|---|---|---|---|
| 07/01/2015 07/01/15 | Rented | $1,850 | 0.0% | -- |
| 06/30/2015 06/30/15 | Under Contract | -- | -- | -- |
| 05/05/2015 05/05/15 | For Rent | $1,850 | 0.0% | -- |
| 05/01/2015 05/01/15 | Sold | -- | -- | -- |
| 03/28/2015 03/28/15 | Pending | -- | -- | -- |
| 03/25/2015 03/25/15 | For Sale | $203,000 | 0.0% | $103 / Sq Ft |
| 08/12/2013 08/12/13 | Sold | -- | -- | -- |
| 04/11/2013 04/11/13 | Pending | -- | -- | -- |
| 03/10/2013 03/10/13 | For Sale | $203,024 | -- | $117 / Sq Ft |
Tax History Compared to Growth
Tax History
| Year | Tax Paid | Tax Assessment Tax Assessment Total Assessment is a certain percentage of the fair market value that is determined by local assessors to be the total taxable value of land and additions on the property. | Land | Improvement |
|---|---|---|---|---|
| 2024 | $6,912 | $351,161 | $79,250 | $271,911 |
| 2023 | $6,534 | $331,377 | $79,250 | $252,127 |
| 2022 | $9,239 | $402,751 | $50,000 | $352,751 |
| 2021 | $6,331 | $258,421 | $37,995 | $220,426 |
| 2020 | $6,179 | $250,337 | $31,679 | $218,658 |
| 2019 | $6,031 | $237,179 | $29,663 | $207,516 |
| 2018 | $5,705 | $224,365 | $20,102 | $204,263 |
| 2017 | $5,533 | $214,444 | $20,102 | $194,342 |
| 2016 | $5,428 | $210,387 | $20,102 | $190,285 |
| 2015 | $5,719 | $221,843 | $14,187 | $207,656 |
| 2014 | $5,719 | $220,167 | $0 | $0 |
Agents Affiliated with this Home
-
David Brewster
D
Seller's Agent in 2015
David Brewster
eXp Realty LLC
(907) 350-9857
20 Total Sales
-
Ryan Gehris

Seller's Agent in 2015
Ryan Gehris
Unreal Estate Brokerage LLC
(866) 807-9087
2,296 Total Sales
-
Cynthia Mattiza

Buyer's Agent in 2015
Cynthia Mattiza
Kuper Sotheby's Int'l Realty
(512) 940-5293
104 Total Sales
-
Grant Whittenberger

Seller's Agent in 2013
Grant Whittenberger
Outlaw Realty
(512) 762-1315
68 Total Sales
-
N
Buyer's Agent in 2013
Non Member
Non Member
Map
Source: Unlock MLS (Austin Board of REALTORS®)
MLS Number: 9743455
APN: R516488
- 1900 Little Elm Trail Unit 52
- 1900 Little Elm Trail Unit 59
- 608 Pebblestone Walk Dr
- 502 Rolling Brook Ln
- 605 Hickory Run Dr
- 1303 Cora Cove
- 500 Hickory Run Dr
- 1202 Stepp Bend
- 915 Shannon Meadow Trail
- 906 Woodhollow Ln
- 1252 Fall Creek Loop
- 1237 Fall Creek Loop
- 414 Misty Morn Ln
- 404 Scarlet Maple Dr
- 1113 Red Ranch Cir
- 913 Dover Pass
- 2313 Kristen Ln
- 407 Misty Morn Ln
- 1202 Deer Grove Dr
- 2212 N Cannes Dr
