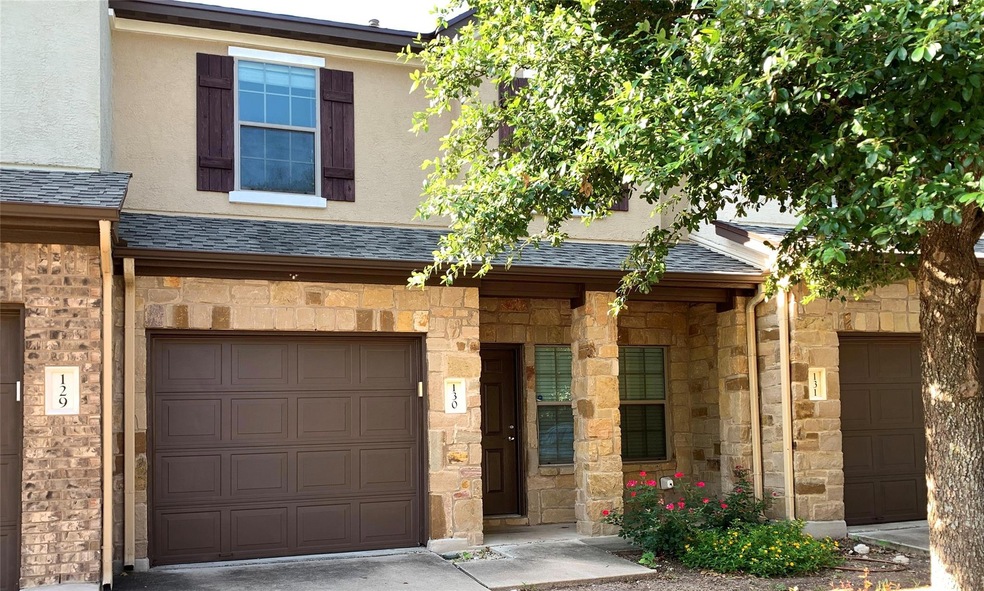
1900 Little Elm Trail Unit 130 Cedar Park, TX 78613
Highlights
- View of Trees or Woods
- Wooded Lot
- Granite Countertops
- Cedar Park High School Rated A
- High Ceiling
- Community Pool
About This Home
As of December 20243 Bedroom 2.5 Bath Condo in southern Cedar Park with a 1-Car Garage with EV outlet.
Backs to an undeveloped section of Lakeline Park. Super close to the Randall’s and Sprouts at Cypress Creek and Lakeline Blvd.
Out front, you have space to park a second car in the driveway and a covered front porch.
Step inside to the living space that opens to the kitchen across a raised serving bar. You could furnish this as family & dining areas.
The kitchen offers granite countertops and beautiful cabinets and includes space for a breakfast table. There is also a great spot for a coffee/espresso station complete with chalkboard paint and custom table for your barista equipment.
A convenient powder room and separate laundry room with electric and gas dryer connections.
There are 2 storage closets and tile floors on the main level.
Upstairs you find 3 bedrooms. The primary suite features a large walk-in closet, high ceiling, view of the wooded park, and a full bath with walk-in shower.
The secondary bedrooms are both large and one offers a window seat. They share a full bath with tub/shower combo.
HOA fees of $238/mo include water.
Last Agent to Sell the Property
Focus Realty Brokerage Phone: (512) 219-7653 License #0427615 Listed on: 08/20/2024
Townhouse Details
Home Type
- Townhome
Est. Annual Taxes
- $6,052
Year Built
- Built in 2011
Lot Details
- 884 Sq Ft Lot
- Northwest Facing Home
- Wooded Lot
- Property is in good condition
HOA Fees
- $238 Monthly HOA Fees
Parking
- 1 Car Garage
- Front Facing Garage
- Driveway
Home Design
- Brick Exterior Construction
- Slab Foundation
- Composition Roof
- HardiePlank Type
Interior Spaces
- 1,282 Sq Ft Home
- 2-Story Property
- Woodwork
- High Ceiling
- Ceiling Fan
- Double Pane Windows
- Window Treatments
- Family Room
- Dining Room
- Views of Woods
- Washer and Gas Dryer Hookup
Kitchen
- Breakfast Area or Nook
- Open to Family Room
- Eat-In Kitchen
- Breakfast Bar
- Electric Range
- Microwave
- Dishwasher
- Granite Countertops
- Disposal
Flooring
- Carpet
- Tile
Bedrooms and Bathrooms
- 3 Bedrooms
- Walk-In Closet
- Walk-in Shower
Home Security
Outdoor Features
- Patio
- Front Porch
Schools
- Reed Elementary School
- Artie L Henry Middle School
- Vista Ridge High School
Utilities
- Central Heating and Cooling System
- Heating System Uses Natural Gas
- Natural Gas Connected
- High Speed Internet
- Phone Available
Listing and Financial Details
- Assessor Parcel Number 17W319800001300008
Community Details
Overview
- Association fees include common area maintenance, sewer, water
- Cypress Creek HOA
- Cypress Crk Twnhms Subdivision
- Electric Vehicle Charging Station
Amenities
- Common Area
- Community Mailbox
Recreation
- Community Pool
Security
- Fire and Smoke Detector
Similar Homes in Cedar Park, TX
Home Values in the Area
Average Home Value in this Area
Property History
| Date | Event | Price | Change | Sq Ft Price |
|---|---|---|---|---|
| 12/05/2024 12/05/24 | Sold | -- | -- | -- |
| 10/22/2024 10/22/24 | Price Changed | $299,950 | -7.7% | $234 / Sq Ft |
| 08/20/2024 08/20/24 | For Sale | $325,000 | 0.0% | $254 / Sq Ft |
| 06/09/2023 06/09/23 | Rented | $1,850 | -7.3% | -- |
| 06/09/2023 06/09/23 | Under Contract | -- | -- | -- |
| 04/20/2023 04/20/23 | For Rent | $1,995 | -- | -- |
Tax History Compared to Growth
Agents Affiliated with this Home
-
John Stapleton

Seller's Agent in 2024
John Stapleton
Focus Realty
(512) 219-7653
52 Total Sales
-
Jane Hume

Buyer's Agent in 2024
Jane Hume
Compass RE Texas, LLC
(512) 241-1300
72 Total Sales
-
David Trevino

Seller's Agent in 2023
David Trevino
PMI Heart of Texas
(512) 593-1631
2 Total Sales
Map
Source: Unlock MLS (Austin Board of REALTORS®)
MLS Number: 5546604
- 1900 Little Elm Trail Unit 52
- 608 Pebblestone Walk Dr
- 502 Rolling Brook Ln
- 605 Hickory Run Dr
- 1303 Cora Cove
- 500 Hickory Run Dr
- 1202 Stepp Bend
- 915 Shannon Meadow Trail
- 906 Woodhollow Ln
- 1252 Fall Creek Loop
- 1237 Fall Creek Loop
- 414 Misty Morn Ln
- 404 Scarlet Maple Dr
- 1113 Red Ranch Cir
- 913 Dover Pass
- 2313 Kristen Ln
- 407 Misty Morn Ln
- 1202 Deer Grove Dr
- 2212 N Cannes Dr
- 1303 Shady Grove Path
