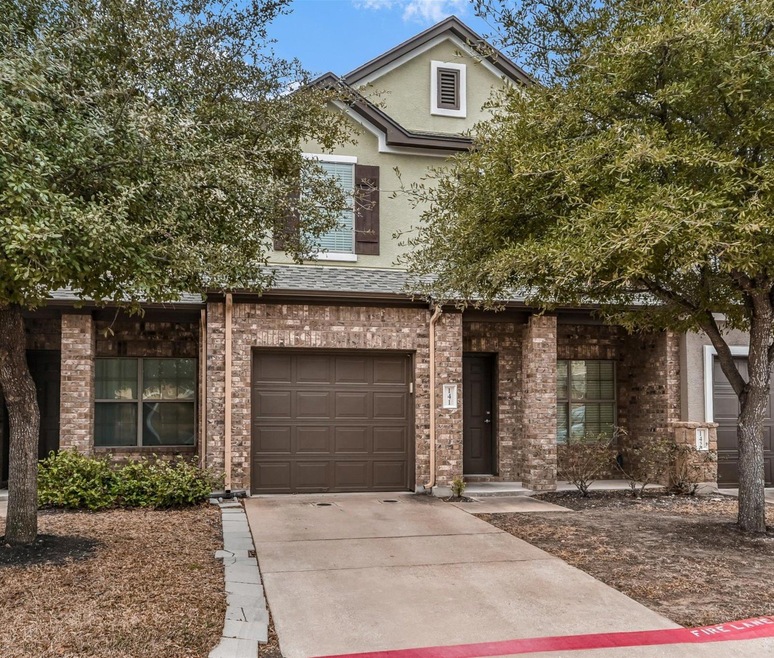
1900 Little Elm Trail Unit 141 Cedar Park, TX 78613
Highlights
- Gourmet Kitchen
- View of Trees or Woods
- Wooded Lot
- Cedar Park High School Rated A
- Open Floorplan
- Bonus Room
About This Home
As of April 2025Nestled in the heart of Cedar Park, stunning 3-bedroom, 2.5-bath townhouse with 2 living areas offers a rare blend of modern upgrades, serene privacy, unbeatable convenience. Peaceful backdrop of the newly developed Lakeline Park, this home is an absolute must-see! Step Inside & Fall in Love, from the moment you enter, you're greeted by soaring ceilings, fresh paint, and rich wood-style plank flooring, all bathed in incredible natural light. The open-concept oversized living area is perfect for entertaining, featuring peaceful & private views & a seamless flow into the gourmet kitchen—a true chef’s delight! Expansive granite serving bar, beautiful mosaic tile backsplash, 42-inch cabinetry for ample storage, sleek stainless-steel appliances, a generous walk-in pantry for all your culinary needs. Upstairs Oasis Retreat features recent carpet, tray ceilings, fresh paint & a cozy, welcoming ambiance with 3 bedrooms plus a flex space, the oversized primary suite boasts a large walk-in closet, tranquil views, & abundant natural light, while two additional well-appointed bedrooms offer comfort, style & peaceful private views with great natural light. The additional upstairs flex space can serve as the perfect home office, study, or even a 4th bedroom—tailored to fit your lifestyle! The Backyard is Like No Other! UnLike most homes in the community, this home features an oversized private patio backing to greenspace creating a one-of-a-kind outdoor retreat. The home offers Resort-Style Living with Low Maintenance! The HOA includes a sparkling community pool, water & trash services, landscaping, & common area maintenance—perfect for those who love a lock-&-leave lifestyle. Recent Upgrades include 2024 HVAC system, new carpet, luxury wood-style plank flooring, wrought iron fencing with direct access to private greenspace. Unbeatable Location! Enjoy the best of Cedar Park, just steps from top-rated schools, restaurants, grocery stores, & shopping—all within walking distance!
Last Agent to Sell the Property
Advocate Properties LLC Brokerage Phone: (512) 346-7475 License #0301300 Listed on: 03/01/2025
Townhouse Details
Home Type
- Townhome
Est. Annual Taxes
- $6,186
Year Built
- Built in 2012
Lot Details
- 1,032 Sq Ft Lot
- East Facing Home
- Wrought Iron Fence
- Landscaped
- Sprinkler System
- Wooded Lot
- Many Trees
- Back Yard Fenced and Front Yard
- Property is in excellent condition
HOA Fees
- $250 Monthly HOA Fees
Parking
- 1 Car Attached Garage
- Inside Entrance
- Front Facing Garage
- Single Garage Door
- Garage Door Opener
- Driveway
- Secured Garage or Parking
- Reserved Parking
Property Views
- Woods
- Park or Greenbelt
Home Design
- Brick Exterior Construction
- Slab Foundation
- Composition Roof
- HardiePlank Type
Interior Spaces
- 1,532 Sq Ft Home
- 2-Story Property
- Open Floorplan
- Tray Ceiling
- High Ceiling
- Ceiling Fan
- Recessed Lighting
- Double Pane Windows
- Window Treatments
- Window Screens
- Entrance Foyer
- Family Room
- Multiple Living Areas
- Sitting Room
- Dining Room
- Bonus Room
- Storage
Kitchen
- Gourmet Kitchen
- Breakfast Area or Nook
- Open to Family Room
- Breakfast Bar
- Free-Standing Gas Oven
- Gas Range
- Microwave
- Plumbed For Ice Maker
- Dishwasher
- Stainless Steel Appliances
- Granite Countertops
- Disposal
Flooring
- Carpet
- Tile
- Vinyl
Bedrooms and Bathrooms
- 3 Bedrooms
- Walk-In Closet
- Walk-in Shower
Home Security
- Security System Owned
- Smart Thermostat
Outdoor Features
- Patio
- Front Porch
Schools
- Reed Elementary School
- Artie L Henry Middle School
- Cedar Park High School
Utilities
- Central Heating and Cooling System
- Vented Exhaust Fan
- Natural Gas Connected
- ENERGY STAR Qualified Water Heater
- High Speed Internet
- Cable TV Available
Listing and Financial Details
- Assessor Parcel Number 17W319800001410008
Community Details
Overview
- Association fees include common area maintenance, ground maintenance, sewer, trash, water
- Cypress Creek Townhomes Association
- Cypress Crk Twnhms Bldg 28 Subdivision
Recreation
- Community Pool
Additional Features
- Common Area
- Fire and Smoke Detector
Similar Homes in Cedar Park, TX
Home Values in the Area
Average Home Value in this Area
Property History
| Date | Event | Price | Change | Sq Ft Price |
|---|---|---|---|---|
| 04/09/2025 04/09/25 | Sold | -- | -- | -- |
| 03/11/2025 03/11/25 | Pending | -- | -- | -- |
| 03/01/2025 03/01/25 | For Sale | $319,000 | -- | $208 / Sq Ft |
Tax History Compared to Growth
Agents Affiliated with this Home
-
Robert Shaw

Seller's Agent in 2025
Robert Shaw
Advocate Properties LLC
(512) 346-7475
30 Total Sales
-
Brandon Foskey

Buyer's Agent in 2025
Brandon Foskey
Agency Texas Inc
(512) 632-9794
119 Total Sales
Map
Source: Unlock MLS (Austin Board of REALTORS®)
MLS Number: 8797399
- 1900 Little Elm Trail Unit 52
- 1900 Little Elm Trail Unit 59
- 608 Pebblestone Walk Dr
- 502 Rolling Brook Ln
- 605 Hickory Run Dr
- 1303 Cora Cove
- 500 Hickory Run Dr
- 1202 Stepp Bend
- 915 Shannon Meadow Trail
- 906 Woodhollow Ln
- 1252 Fall Creek Loop
- 1237 Fall Creek Loop
- 414 Misty Morn Ln
- 404 Scarlet Maple Dr
- 1113 Red Ranch Cir
- 913 Dover Pass
- 2313 Kristen Ln
- 407 Misty Morn Ln
- 1202 Deer Grove Dr
- 2212 N Cannes Dr
