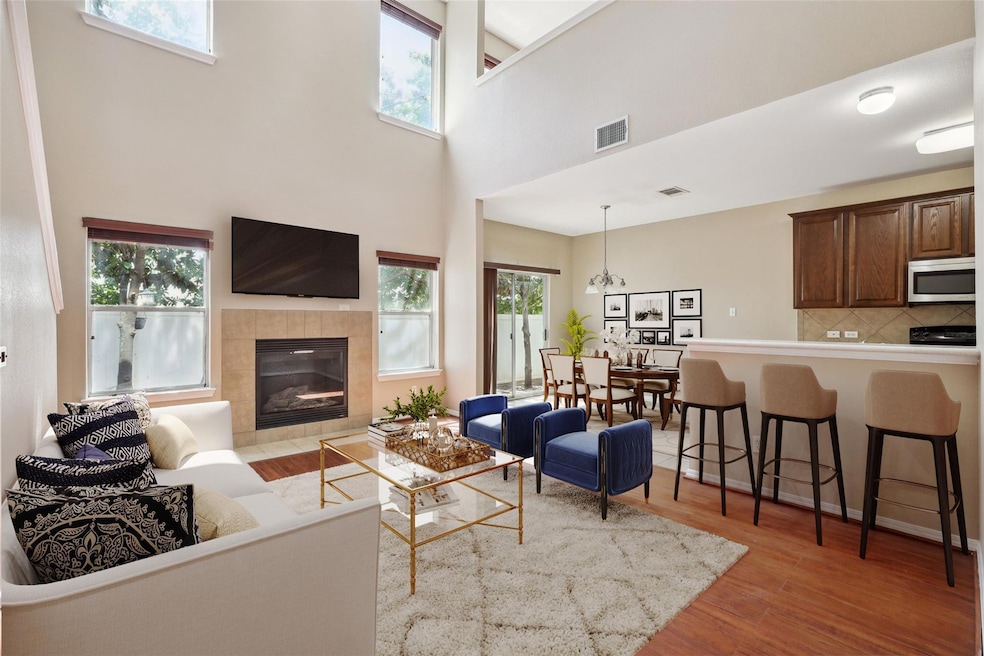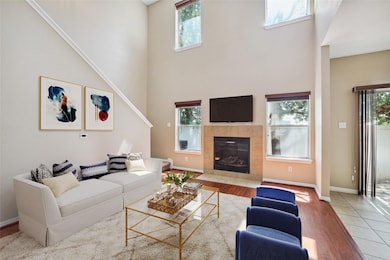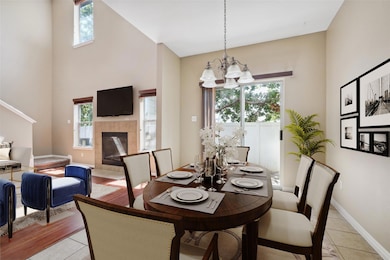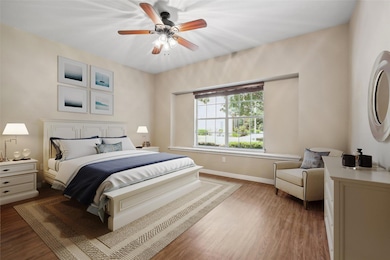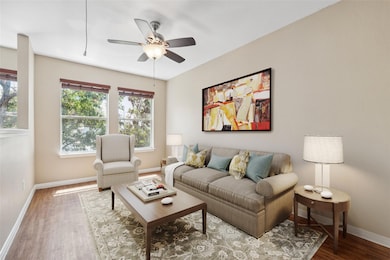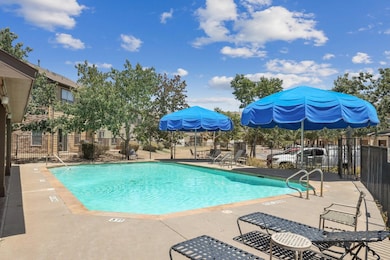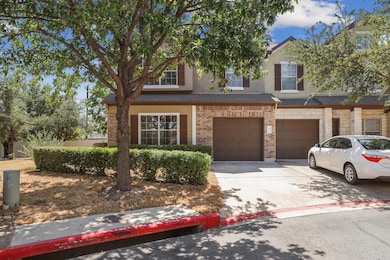1900 Little Elm Trail Unit 52 Cedar Park, TX 78613
Highlights
- Two Primary Bathrooms
- Main Floor Primary Bedroom
- Community Pool
- Cedar Park High School Rated A
- Corner Lot
- 1 Car Attached Garage
About This Home
Experience comfort, style, and convenience in this beautifully maintained corner townhome in Cedar Park. Offering 1,966 sq ft of thoughtfully designed space, this home features 3 inviting bedrooms, 2.5 bathrooms, and an open-concept layout perfect for modern living. The property boasts brand new stove, washer and dryer, along with ample counter space—ideal for optimal satisfaction of your needs. The cozy family room features soaring ceilings and a gas log fireplace, creating a warm, welcoming atmosphere. The main-level primary suite offers privacy and relaxation, while the upstairs game room provides versatile space for play or work. A fridge is also included for added convenience. Step outside and enjoy direct access to scenic trails, a sparkling community pool, and nearby mail services. The single-car garage and additional parking space add practicality to this ideal location—just minutes from top-rated schools, shopping, and dining. Don’t miss your chance to call this Cedar Park gem home!
For Vacant Properties: If the property is vacant, the move-in date is set at 14 days from the date of approval.
Applicant or agents MUST VIEW the property prior to applying, no smokers allowed
**Information provided is deemed reliable but is not guaranteed and should be independently verified
**Vouchers not accepted
Listing Agent
Austin 101 Realty, LLC Brokerage Phone: (512) 400-0668 License #0750483 Listed on: 03/05/2025
Townhouse Details
Home Type
- Townhome
Year Built
- Built in 2007
Lot Details
- 436 Sq Ft Lot
- West Facing Home
- Dense Growth Of Small Trees
Parking
- 1 Car Attached Garage
Home Design
- Brick Exterior Construction
- Slab Foundation
- Shingle Roof
Interior Spaces
- 1,966 Sq Ft Home
- 2-Story Property
- Washer and Dryer
Kitchen
- <<OvenToken>>
- Built-In Electric Range
- <<microwave>>
- Dishwasher
- Disposal
Flooring
- Carpet
- Tile
Bedrooms and Bathrooms
- 4 Bedrooms | 1 Primary Bedroom on Main
- Two Primary Bathrooms
Schools
- Reed Elementary School
- Artie L Henry Middle School
- Rouse High School
Utilities
- Central Heating and Cooling System
- Natural Gas Not Available
- ENERGY STAR Qualified Water Heater
- High Speed Internet
- Cable TV Available
Listing and Financial Details
- Security Deposit $1,875
- Tenant pays for all utilities
- The owner pays for association fees
- 12 Month Lease Term
- $75 Application Fee
- Assessor Parcel Number 17W319800000520008
Community Details
Overview
- Property has a Home Owners Association
- 52 Units
- Cypress Creek Twnhms Subdivision
- Property managed by Austin 101 Properties
Recreation
- Community Playground
- Community Pool
- Park
Pet Policy
- Limit on the number of pets
- Pet Size Limit
- Pet Deposit $300
- Dogs and Cats Allowed
- Breed Restrictions
- Small pets allowed
Map
Source: Unlock MLS (Austin Board of REALTORS®)
MLS Number: 8028603
- 1900 Little Elm Trail Unit 98
- 608 Pebblestone Walk Dr
- 605 Hickory Run Dr
- 1202 Stepp Bend
- 1104 Woodhollow Ln
- 915 Shannon Meadow Trail
- 1252 Fall Creek Loop
- 1237 Fall Creek Loop
- 1113 Red Ranch Cir
- 913 Dover Pass
- 2313 Kristen Ln
- 1108 Red Ranch Cir
- 1400 Little Elm Trail Unit 1215
- 1224 Fall Creek Loop
- 407 Misty Morn Ln
- 1105 Red Ranch Cir
- 1202 Deer Grove Dr
- 1303 Shady Grove Path
- 900 Old Mill Rd Unit 35
- 903 Deer Grove Dr
- 1900 Little Elm Trail Unit 144
- 1900 Little Elm Trail Unit 99
- 1520 Juliette Way
- 2000 S Lakeline Blvd
- 507 Pebblestone Walk Dr
- 2002 Lakeline Oaks Dr
- 2214 S Lakeline Blvd Unit 306
- 2214 S Lakeline Blvd Unit 118
- 2101 S Lakeline Blvd
- 2214 S Lakeline Blvd
- 2201 S Lakeline Blvd
- 1600 S Lakeline Blvd
- 2304 S Lakeline Blvd
- 1109 Red Ranch Cir
- 2304 S Lakeline Blvd Unit 501
- 906 Elmwood Trail
- 407 Misty Morn Ln
- 2306 Oakshire Cove
- 1307 Wide Antler Cove
- 1204 Fall Creek Loop
