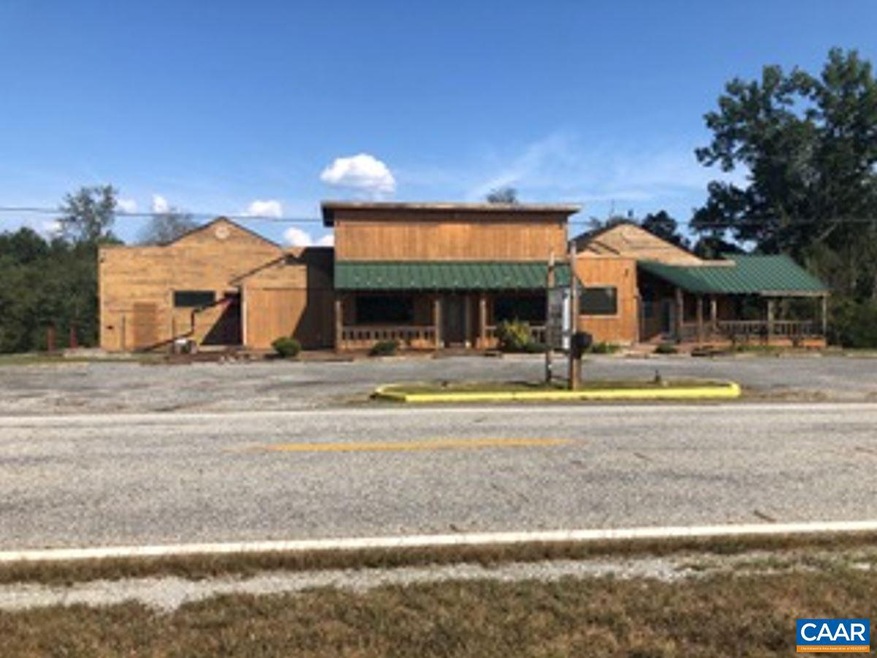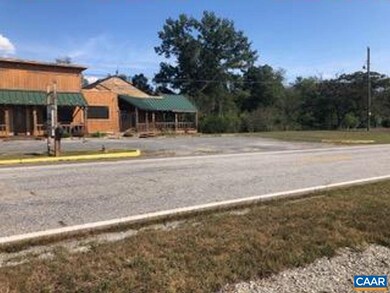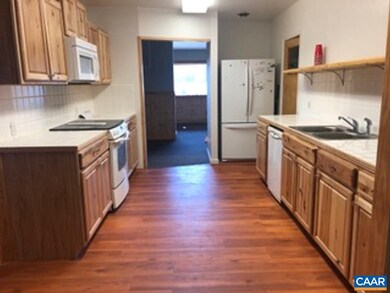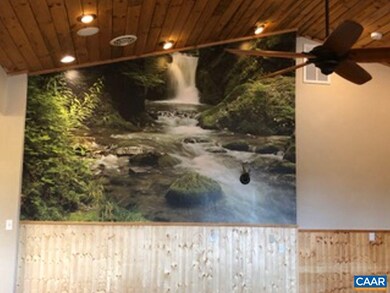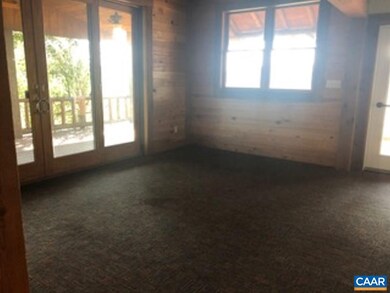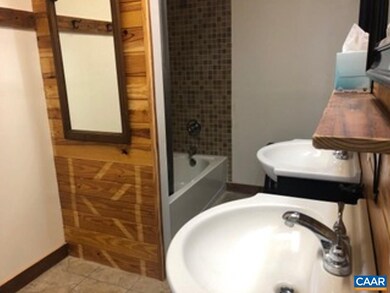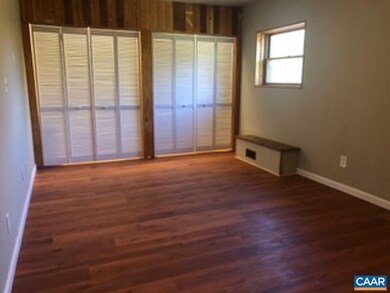
1900 Lowesville Rd Amherst, VA 24521
Highlights
- Contemporary Architecture
- No HOA
- Breakfast Room
- Main Floor Bedroom
- Den
- 1 Car Attached Garage
About This Home
As of August 2020The possibilities are limitless. Once a thriving store, restaurant and antique shop. You can make this unique property work with your dreams. The basement features a 28 x 48 unfinished space with garage doors. The main level has recently been renovated to very nice living quarters with some open space. Mountain Views. fruit trees, and a covered porch
Last Agent to Sell the Property
KEVIN TURNER
CENTURY 21 ALL-SERVICE License #0225019642[4437] Listed on: 04/06/2020
Home Details
Home Type
- Single Family
Est. Annual Taxes
- $1,596
Year Built
- Built in 1932
Lot Details
- 1.59 Acre Lot
- Property is zoned V1, Village
Home Design
- Contemporary Architecture
- Block Foundation
Interior Spaces
- 3,845 Sq Ft Home
- Property has 1 Level
- Living Room
- Breakfast Room
- Den
- Unfinished Basement
- Walk-Out Basement
- Laundry Room
Bedrooms and Bathrooms
- 3 Main Level Bedrooms
- En-Suite Primary Bedroom
- 3 Full Bathrooms
Parking
- 1 Car Attached Garage
- Basement Garage
Schools
- Temperance Elementary School
- Amherst Middle School
- Amherst High School
Utilities
- Heat Pump System
- Well
- Septic Tank
Community Details
- No Home Owners Association
Ownership History
Purchase Details
Home Financials for this Owner
Home Financials are based on the most recent Mortgage that was taken out on this home.Purchase Details
Similar Homes in Amherst, VA
Home Values in the Area
Average Home Value in this Area
Purchase History
| Date | Type | Sale Price | Title Company |
|---|---|---|---|
| Warranty Deed | $215,000 | Attorney | |
| Deed | -- | None Available |
Mortgage History
| Date | Status | Loan Amount | Loan Type |
|---|---|---|---|
| Open | $203,500 | New Conventional |
Property History
| Date | Event | Price | Change | Sq Ft Price |
|---|---|---|---|---|
| 06/14/2025 06/14/25 | Pending | -- | -- | -- |
| 06/08/2025 06/08/25 | Price Changed | $419,000 | -6.7% | $109 / Sq Ft |
| 05/16/2025 05/16/25 | For Sale | $449,000 | +108.8% | $117 / Sq Ft |
| 08/10/2020 08/10/20 | Sold | $215,000 | -14.0% | $56 / Sq Ft |
| 07/31/2020 07/31/20 | Pending | -- | -- | -- |
| 04/06/2020 04/06/20 | For Sale | $249,900 | -- | $65 / Sq Ft |
Tax History Compared to Growth
Tax History
| Year | Tax Paid | Tax Assessment Tax Assessment Total Assessment is a certain percentage of the fair market value that is determined by local assessors to be the total taxable value of land and additions on the property. | Land | Improvement |
|---|---|---|---|---|
| 2025 | $1,979 | $324,500 | $55,900 | $268,600 |
| 2024 | $1,979 | $324,500 | $55,900 | $268,600 |
| 2023 | $1,979 | $324,500 | $55,900 | $268,600 |
| 2022 | $1,979 | $324,500 | $55,900 | $268,600 |
| 2021 | $1,979 | $324,500 | $55,900 | $268,600 |
| 2020 | $1,979 | $324,500 | $55,900 | $268,600 |
| 2019 | $1,596 | $261,700 | $38,000 | $223,700 |
| 2018 | $1,596 | $261,700 | $38,000 | $223,700 |
| 2017 | $1,596 | $261,700 | $38,000 | $223,700 |
| 2016 | $1,596 | $261,700 | $38,000 | $223,700 |
| 2015 | $1,466 | $261,700 | $38,000 | $223,700 |
| 2014 | $733 | $261,700 | $38,000 | $223,700 |
Agents Affiliated with this Home
-
Lisa Lynch

Seller's Agent in 2025
Lisa Lynch
JASON MITCHELL REAL ESTATE
(919) 727-7653
83 Total Sales
-
K
Seller's Agent in 2020
KEVIN TURNER
CENTURY 21 ALL-SERVICE
Map
Source: Bright MLS
MLS Number: 602345
APN: 39-A-51
- 12 Acs Gidsville Rd
- 0 Gidsville Lot 2a Rd
- 687 Gidsville Rd
- 0 Warrick Barn Rd
- 239 Little Farm Rd
- 2816 Lowesville Rd
- 14 Hartless Rd
- 10 Hartless Rd
- 2 Hartless Rd
- 11 Hartless Rd
- 12 Hartless Rd
- 5 Hartless Rd
- 9 Hartless Rd
- 929 Poor House Farm Rd
- 238 My Way
- 247 Llama Ln
- 4823 Patrick Henry Hwy
- 234 Fishertown Ln
- 968 Jennys Creek Rd
