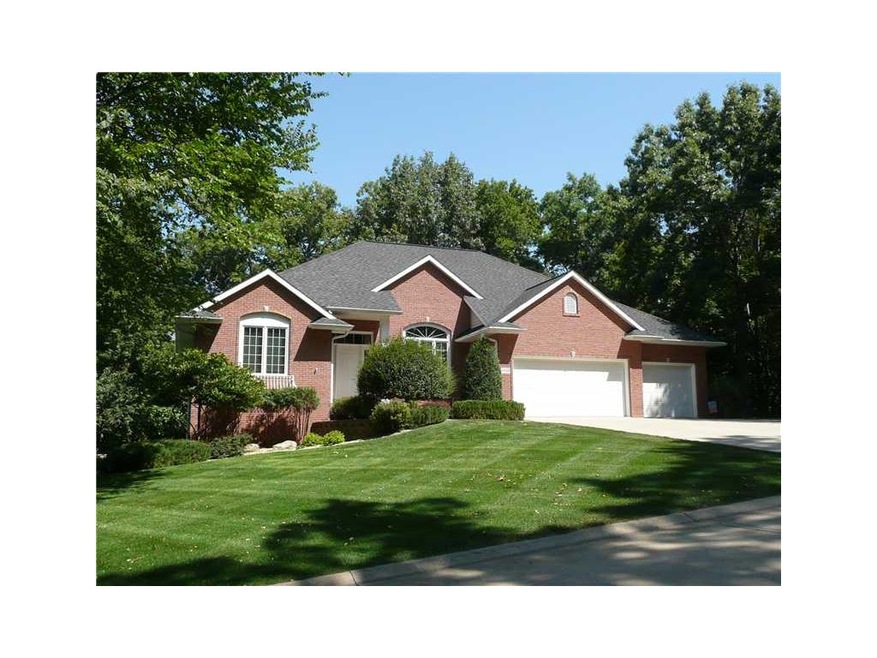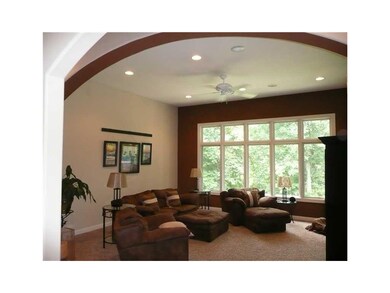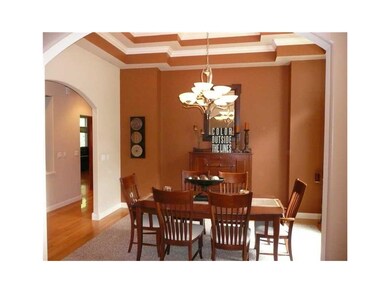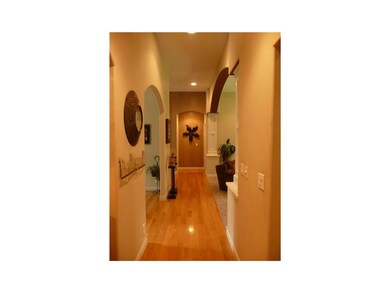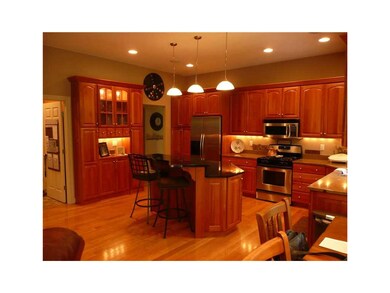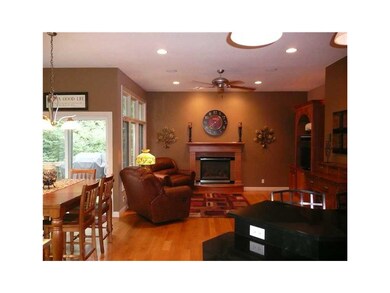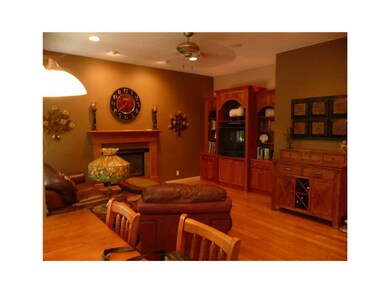
1900 Mackenzie Dr Cedar Rapids, IA 52411
Highlights
- 1.3 Acre Lot
- Deck
- Wooded Lot
- John F. Kennedy High School Rated A-
- Recreation Room
- Ranch Style House
About This Home
As of March 2020Absolutely exquisite styling and beautiful quality features make this walkout ranch a delight to view. A former " Flynn Homes" Parade Home in Irish Hills Development on 1.3 wooded acres. Impressive brick facade, interior pillars and arches, formal dining, eat-in kitchen with granite and gorgeous cherry cabinetry, hearth room with 10" ceilings, fireplace and cherry built-ins. Four large bedrooms, whirlpool bath and double sinks in master suite, 1st floor utility, security system, central vac, sound system, large deck, irrigation system, wet bar in lower level rec room with sliders to patio. Irish Hills common area includes a pond and picnic area. Vinyl "wall words" peel off. Listing agent related to Seller.
Last Agent to Sell the Property
John Lamb
SKOGMAN REALTY Listed on: 08/01/2012
Home Details
Home Type
- Single Family
Est. Annual Taxes
- $6,496
Year Built
- 2001
Lot Details
- 1.3 Acre Lot
- Irrigation
- Wooded Lot
HOA Fees
- $54 Monthly HOA Fees
Home Design
- Ranch Style House
- Poured Concrete
- Frame Construction
- Vinyl Construction Material
Interior Spaces
- Sound System
- Gas Fireplace
- Family Room with Fireplace
- Formal Dining Room
- Recreation Room
- Home Security System
- Laundry on main level
Kitchen
- Eat-In Kitchen
- Breakfast Bar
- Range
- Microwave
- Dishwasher
- Disposal
Bedrooms and Bathrooms
- 4 Bedrooms | 1 Primary Bedroom on Main
Basement
- Walk-Out Basement
- Basement Fills Entire Space Under The House
Parking
- 3 Car Attached Garage
- Garage Door Opener
Outdoor Features
- Deck
- Patio
Utilities
- Forced Air Cooling System
- Heating System Uses Gas
- Community Well
- Gas Water Heater
- Water Softener Leased
- Septic System
- Cable TV Available
Community Details
- Built by FLYNN
Listing and Financial Details
- Home warranty included in the sale of the property
Ownership History
Purchase Details
Home Financials for this Owner
Home Financials are based on the most recent Mortgage that was taken out on this home.Purchase Details
Purchase Details
Home Financials for this Owner
Home Financials are based on the most recent Mortgage that was taken out on this home.Purchase Details
Home Financials for this Owner
Home Financials are based on the most recent Mortgage that was taken out on this home.Purchase Details
Home Financials for this Owner
Home Financials are based on the most recent Mortgage that was taken out on this home.Purchase Details
Home Financials for this Owner
Home Financials are based on the most recent Mortgage that was taken out on this home.Purchase Details
Home Financials for this Owner
Home Financials are based on the most recent Mortgage that was taken out on this home.Similar Homes in Cedar Rapids, IA
Home Values in the Area
Average Home Value in this Area
Purchase History
| Date | Type | Sale Price | Title Company |
|---|---|---|---|
| Interfamily Deed Transfer | -- | None Available | |
| Interfamily Deed Transfer | -- | None Available | |
| Warranty Deed | $435,000 | None Available | |
| Deed | -- | -- | |
| Warranty Deed | $420,000 | None Available | |
| Warranty Deed | $439,500 | None Available | |
| Corporate Deed | $409,000 | -- |
Mortgage History
| Date | Status | Loan Amount | Loan Type |
|---|---|---|---|
| Open | $304,000 | New Conventional | |
| Closed | $300,000 | New Conventional | |
| Previous Owner | $45,000 | Credit Line Revolving | |
| Previous Owner | $374,400 | New Conventional | |
| Previous Owner | $204,000 | Commercial | |
| Previous Owner | $50,000 | Future Advance Clause Open End Mortgage | |
| Previous Owner | $417,000 | New Conventional | |
| Previous Owner | $63,000 | Purchase Money Mortgage | |
| Previous Owner | $343,500 | Unknown | |
| Previous Owner | $347,900 | Unknown | |
| Previous Owner | $352,000 | Unknown | |
| Previous Owner | $88,000 | Unknown | |
| Previous Owner | $436,677 | Purchase Money Mortgage | |
| Previous Owner | $327,538 | No Value Available |
Property History
| Date | Event | Price | Change | Sq Ft Price |
|---|---|---|---|---|
| 03/20/2020 03/20/20 | Sold | $435,000 | -3.3% | $112 / Sq Ft |
| 02/13/2020 02/13/20 | Pending | -- | -- | -- |
| 12/02/2019 12/02/19 | Price Changed | $450,000 | -1.1% | $116 / Sq Ft |
| 10/28/2019 10/28/19 | Price Changed | $455,000 | -2.2% | $117 / Sq Ft |
| 10/21/2019 10/21/19 | For Sale | $465,000 | +2.8% | $120 / Sq Ft |
| 10/17/2014 10/17/14 | Sold | $452,500 | -7.7% | $120 / Sq Ft |
| 08/15/2014 08/15/14 | Pending | -- | -- | -- |
| 05/02/2014 05/02/14 | For Sale | $490,000 | +16.7% | $130 / Sq Ft |
| 10/15/2012 10/15/12 | Sold | $420,000 | -4.3% | $133 / Sq Ft |
| 08/29/2012 08/29/12 | Pending | -- | -- | -- |
| 08/01/2012 08/01/12 | For Sale | $439,000 | -- | $139 / Sq Ft |
Tax History Compared to Growth
Tax History
| Year | Tax Paid | Tax Assessment Tax Assessment Total Assessment is a certain percentage of the fair market value that is determined by local assessors to be the total taxable value of land and additions on the property. | Land | Improvement |
|---|---|---|---|---|
| 2024 | $7,048 | $566,700 | $103,000 | $463,700 |
| 2023 | $7,048 | $566,700 | $103,000 | $463,700 |
| 2022 | $7,506 | $462,500 | $103,000 | $359,500 |
| 2021 | $8,114 | $462,500 | $103,000 | $359,500 |
| 2020 | $8,114 | $463,800 | $103,000 | $360,800 |
| 2019 | $7,120 | $463,800 | $103,000 | $360,800 |
| 2018 | $6,950 | $423,000 | $103,000 | $320,000 |
| 2017 | $6,624 | $414,200 | $103,000 | $311,200 |
| 2016 | $6,624 | $385,000 | $103,000 | $282,000 |
| 2015 | $6,644 | $385,000 | $103,000 | $282,000 |
| 2014 | $6,644 | $376,700 | $103,000 | $273,700 |
| 2013 | $6,360 | $376,700 | $103,000 | $273,700 |
Agents Affiliated with this Home
-
B
Seller's Agent in 2020
Bryan Curtis
Attain RE
-
N
Buyer's Agent in 2020
Nonmember NONMEMBER
NONMEMBER
-
Kim Griffith
K
Seller's Agent in 2014
Kim Griffith
Griffith Real Estate
(319) 521-3291
1 in this area
69 Total Sales
-
Ben Griffith

Seller Co-Listing Agent in 2014
Ben Griffith
Griffith Real Estate
(319) 202-8908
1 in this area
68 Total Sales
-
Bev Green

Buyer's Agent in 2014
Bev Green
Realty87
(319) 310-4040
91 Total Sales
-
J
Seller's Agent in 2012
John Lamb
SKOGMAN REALTY
Map
Source: Cedar Rapids Area Association of REALTORS®
MLS Number: 1205732
APN: 11202-76009-00000
- 3260 N Center Point Rd
- 1685 Mackenzie Dr
- 28.72 Acres M/L N Center Point Rd
- 39.69 Acres M/L N Center Point Rd
- 8.98 Acres M/L N Center Point Rd
- 0 28 72 Acres N Center Point Rd
- 405 Ascot Ln
- 3355 Wild Rose Rd
- 2477 Chloe Ln
- 2598 Anne Ln
- Sydney Plan at Edgewood Village - Townhomes
- 2587 Carolyn Dr
- 2585 Carolyn Dr
- 2585 Carolyn Dr
- 2583 Carolyn Dr
- 2583 Carolyn Dr
- 2581 Carolyn Dr
- 2577 Carolyn Dr
- 2468 Chloe Ln
- 2577 Carolyn Dr
