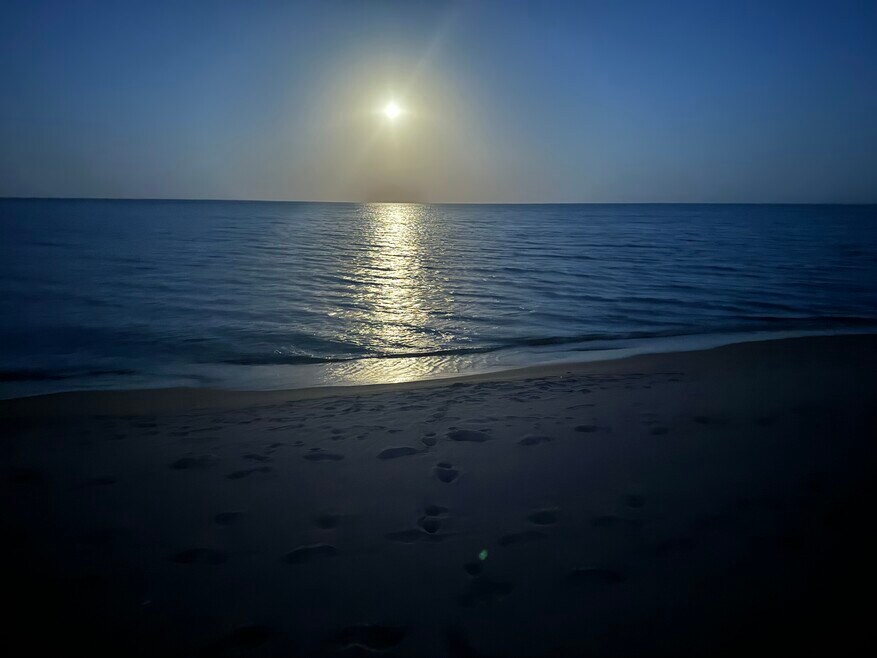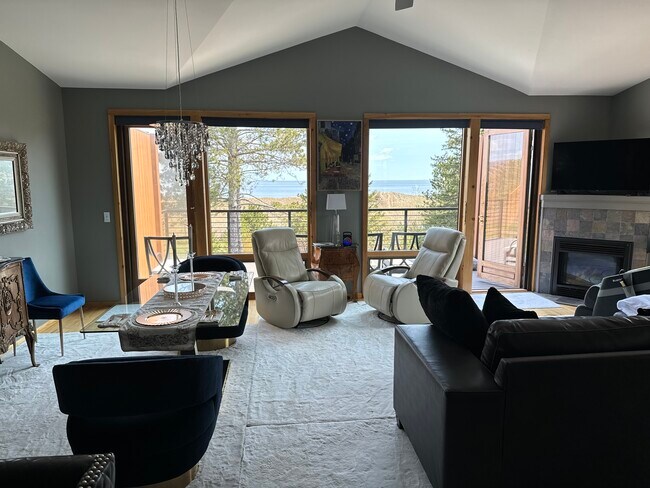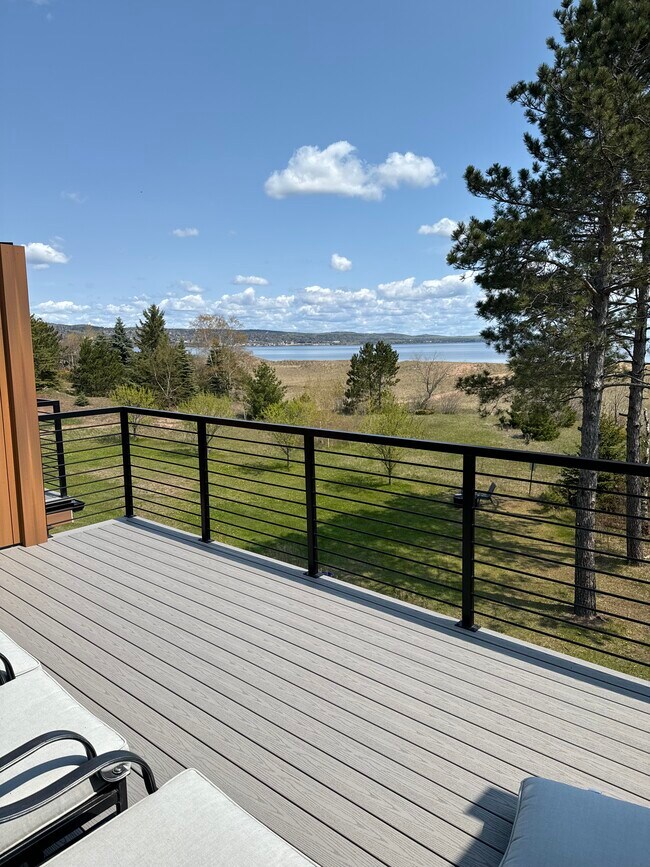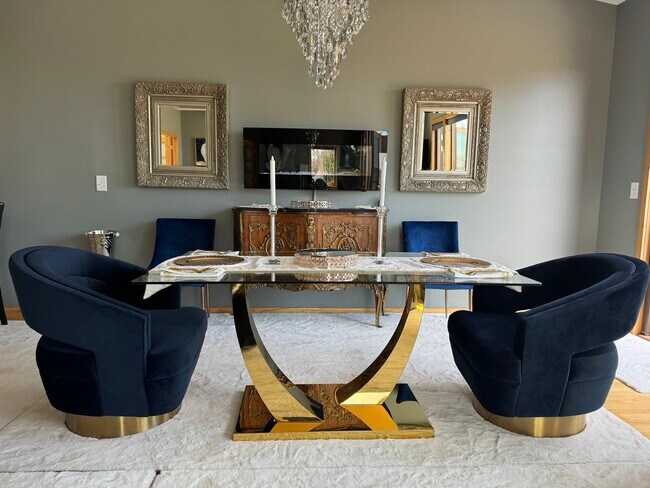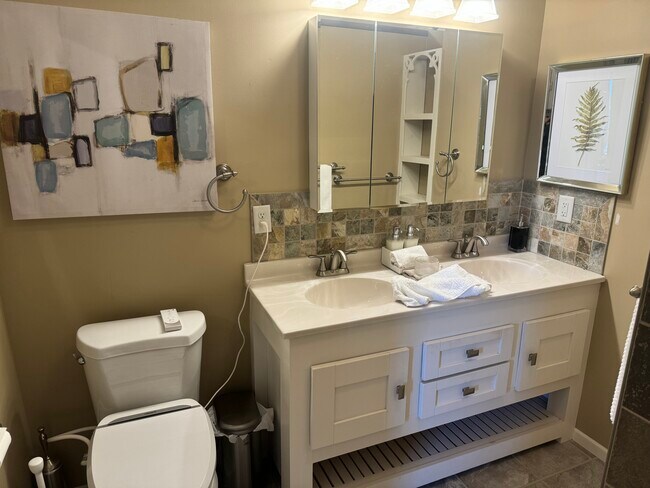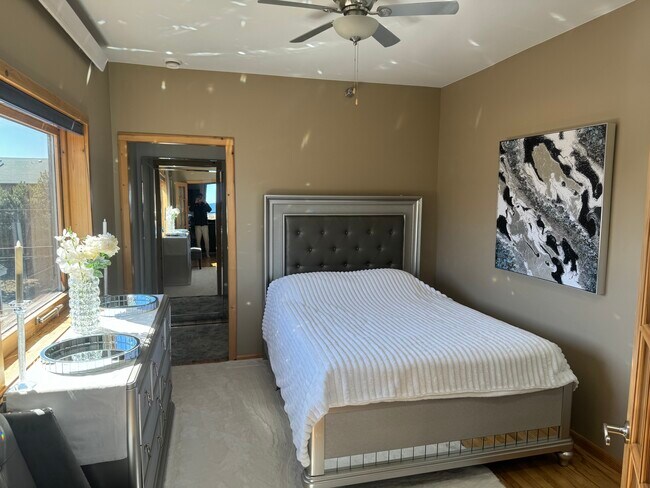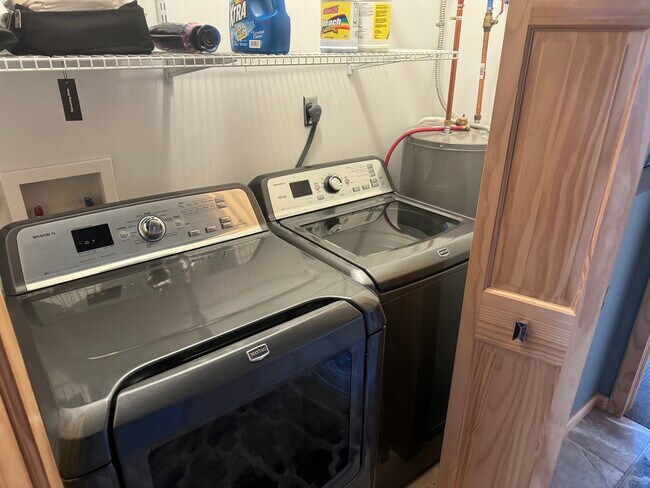1900 Minnesota Ave Unit 12 Duluth, MN 55802
Park Point Neighborhood
2
Beds
2
Baths
1,250
Sq Ft
1,263
Sq Ft Lot
About This Home
Beachfront Lake Superior Condo. 2 bed 2 full bath 2 car parking. Amazing views
Listing Provided By


Map
Nearby Homes
- 312 Harbor Point Cr
- 1521 Minnesota Ave
- 1515 Minnesota Ave
- 1439 Minnesota Ave
- 1530 Saint Louis Ave
- 838 S Lake Ave
- 1617 Minnesota Ave
- 3239 S Lake Ave
- 3618 Minnesota Ave
- 126 N 7th Ave W
- 26 E Superior St
- 628 W 3rd St
- 602 W 3rd St
- 321 N 8th Ave W
- 1201 W 3rd St
- 311 E Superior St
- 1812 W 2nd St
- TBD W 3rd St
- 2221 W 3rd St
- 25 W 4th St
- 1900 Saint Louis Ave
- 1902 Saint Louis Ave
- 300 W Michigan St
- 1115 W Michigan St Unit 1115326
- 1025 Glen Place Dr
- 301 W 1st St
- 7 W Superior St Unit 1
- 625 W 2nd St
- 10 W 1st St
- 1 E 1st St
- 317 N 4th Ave W Unit 317
- 317 1/2 N 4th Ave W Unit 317
- 811 W 4th St
- 811 W 4th St
- 817 W 4th St Unit 1
- 1331 W 3rd St Unit 103
- 333 E Superior St
- 117-129 N 2nd Ave E Unit B3
- 215 N 1st Ave E
- 2011 W Superior St
