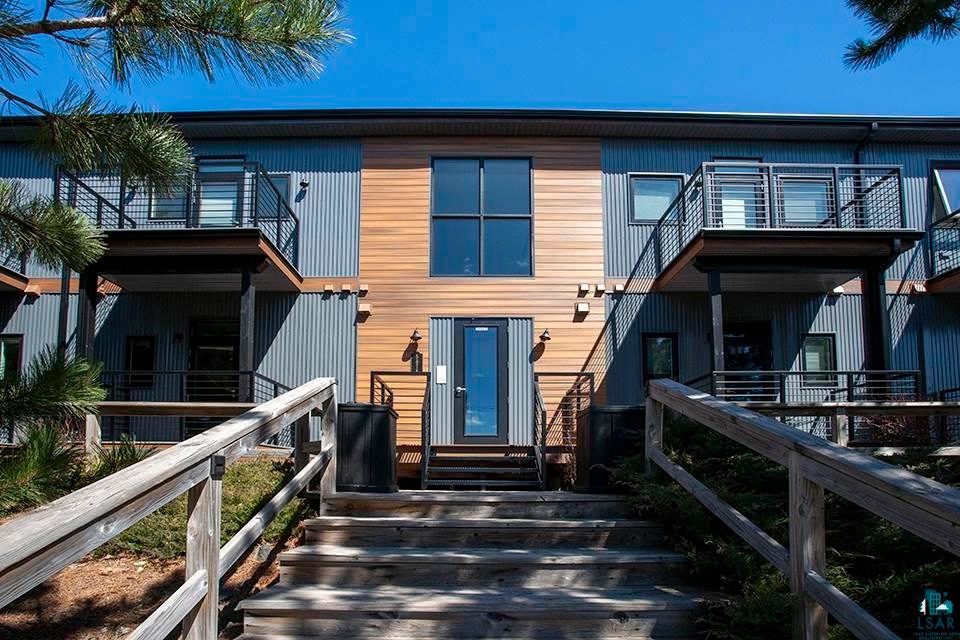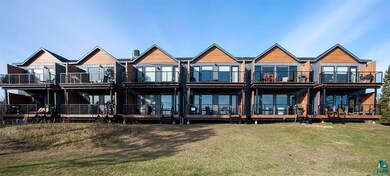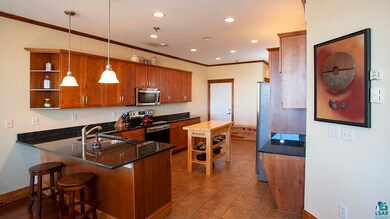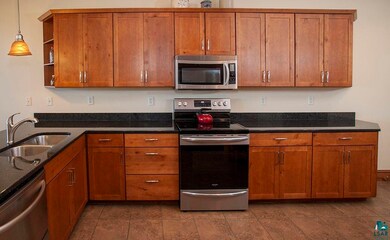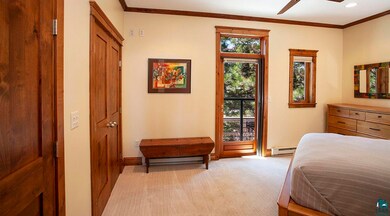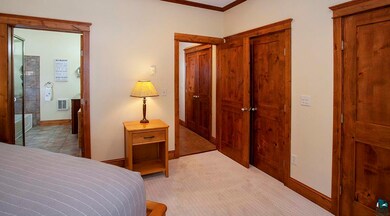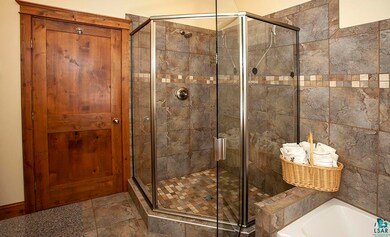
1900 Minnesota Ave Unit 5 Duluth, MN 55802
Park Point NeighborhoodEstimated Value: $520,000 - $651,693
Highlights
- Deck
- Bathroom on Main Level
- Dining Room
- Living Room
- 1-Story Property
- Ceiling Fan
About This Home
As of August 2022Welcome! Begin a special experience called the Park Point lifestyle! This beautiful, lakeside condo is custom designed with no detail overlooked! With 2-bedrooms and 2-baths, this condo has space to relax and enjoy Lake Superior up-close! Master with separate private balcony and custom designed closets. Second guest bedroom set as TV/den allows for comfortable, additional sleep space. Upgraded appliances throughout the kitchen, with granite countertops and additional seating flows into the living and dining areas. Living area has gas fireplace with custom granite surround. The open floor plan is perfect for entertaining and leads out to a spacious deck! Direct beach access off deck invites you to take your paddleboard, kayak, or canoe and enjoy Lake Superior! Additional conveniences included are the king-sized washer and dryer, and underground heated parking for two cars! Many restaurants, comedy and movie theaters, shopping, dancing, concert halls, sports arenas, and other entertainment are all within 3 miles of this outstanding location. In just a few minutes arrive at beautiful downtown parks, the boardwalk (which leads to miles of biking trails up the North Shore and south to the Munger State Trail), Spirit Mountain Ski Area, world-class mountain bike trails, or the Duluth International Airport. A marina is located just across the street for additional convenience! Brand new steel siding and roof just installed last summer!
Home Details
Home Type
- Single Family
Est. Annual Taxes
- $6,282
Year Built
- Built in 2005
HOA Fees
- $375 Monthly HOA Fees
Home Design
- Concrete Foundation
- Fire Rated Drywall
- Wood Frame Construction
- Steel Siding
- Concrete Block And Stucco Construction
Interior Spaces
- 1,284 Sq Ft Home
- 1-Story Property
- Ceiling Fan
- Gas Fireplace
- Living Room
- Dining Room
- Basement Fills Entire Space Under The House
Bedrooms and Bathrooms
- 2 Bedrooms
- Bathroom on Main Level
Laundry
- Laundry on main level
- Washer and Dryer Hookup
Parking
- 2 Car Garage
- Tuck Under Garage
Outdoor Features
- Deck
Utilities
- Ductless Heating Or Cooling System
- Heating System Uses Natural Gas
- Cable TV Available
Community Details
- Association fees include controlled access, snow removal, trash, lawn care
Listing and Financial Details
- Assessor Parcel Number 010-2672-00010, 010-2672-00230, 010-2672-00240
Ownership History
Purchase Details
Home Financials for this Owner
Home Financials are based on the most recent Mortgage that was taken out on this home.Purchase Details
Home Financials for this Owner
Home Financials are based on the most recent Mortgage that was taken out on this home.Purchase Details
Home Financials for this Owner
Home Financials are based on the most recent Mortgage that was taken out on this home.Purchase Details
Home Financials for this Owner
Home Financials are based on the most recent Mortgage that was taken out on this home.Similar Homes in Duluth, MN
Home Values in the Area
Average Home Value in this Area
Purchase History
| Date | Buyer | Sale Price | Title Company |
|---|---|---|---|
| Chiang Elizabeth | $525,000 | First American Title | |
| Galchus Kurt A | $449,900 | First American Title Ins Co | |
| Bearss Mark G | -- | None Available | |
| Casperson Jane Haubrich | $310,000 | Arrowhead Abstract & Title C | |
| Galchus Kurt Kurt | $449,900 | -- |
Mortgage History
| Date | Status | Borrower | Loan Amount |
|---|---|---|---|
| Open | Chiang Elizabeth | $393,750 | |
| Previous Owner | Galchus Kurt A | $359,920 | |
| Previous Owner | Casperson Jane Haubrich | $230,600 | |
| Previous Owner | Landings Lakeside Llc | $550,000 | |
| Previous Owner | Landings Lakeside Llc | $400,000 | |
| Closed | Galchus Kurt Kurt | $359,920 |
Property History
| Date | Event | Price | Change | Sq Ft Price |
|---|---|---|---|---|
| 08/15/2022 08/15/22 | Sold | $525,000 | 0.0% | $409 / Sq Ft |
| 07/18/2022 07/18/22 | Pending | -- | -- | -- |
| 06/17/2022 06/17/22 | For Sale | $525,000 | +16.7% | $409 / Sq Ft |
| 06/04/2021 06/04/21 | Sold | $449,900 | 0.0% | $350 / Sq Ft |
| 05/01/2021 05/01/21 | Pending | -- | -- | -- |
| 04/20/2021 04/20/21 | For Sale | $449,900 | -- | $350 / Sq Ft |
Tax History Compared to Growth
Tax History
| Year | Tax Paid | Tax Assessment Tax Assessment Total Assessment is a certain percentage of the fair market value that is determined by local assessors to be the total taxable value of land and additions on the property. | Land | Improvement |
|---|---|---|---|---|
| 2023 | $6,706 | $518,700 | $82,100 | $436,600 |
| 2022 | $6,044 | $440,800 | $69,300 | $371,500 |
| 2021 | $5,918 | $366,600 | $57,800 | $308,800 |
| 2020 | $5,234 | $366,600 | $57,800 | $308,800 |
| 2019 | $4,912 | $314,900 | $58,100 | $256,800 |
| 2018 | $4,746 | $297,600 | $58,100 | $239,500 |
| 2017 | $4,318 | $307,500 | $59,200 | $248,300 |
| 2016 | $3,142 | $3,000 | $3,000 | $0 |
| 2015 | -- | $266,600 | $30,000 | $236,600 |
| 2014 | -- | $266,600 | $30,000 | $236,600 |
Agents Affiliated with this Home
-
Deanna Blue

Seller's Agent in 2022
Deanna Blue
D Page Blue, LLC
(218) 626-5999
7 in this area
41 Total Sales
-
Brok Hansmeyer

Buyer's Agent in 2022
Brok Hansmeyer
RE/MAX
(218) 390-1132
2 in this area
161 Total Sales
-
N
Buyer's Agent in 2021
Nonmember NONMEMBER
Nonmember Office
Map
Source: Lake Superior Area REALTORS®
MLS Number: 6103629
APN: 010267200010
- 1700 Minnesota Ave
- 312 Harbor Point Cr
- 1629 S Lake Ave
- 2133 Minnesota Ave
- 16XX Saint Louis Ave
- 2835 Minnesota Ave
- 26 E Superior St
- 1111 W 3rd St
- 901 W 4th St
- 311 E Superior St
- 1232 W 4th St
- 317 N 3rd Ave W Unit 317, 319, 321, 323
- 2221 W 3rd St
- 14 W 5th St
- 112 E 5th St
- 619 W Skyline Pkwy
- 2007 W 3rd St
- 1010 W 2nd St
- 30 N 25th Ave W
- 202 E 7th St
- 1900 Minnesota Ave Unit 3
- 1900 Minnesota Ave Unit 3
- 1900 Minnesota Ave Unit 1
- 1900 Minnesota Ave Unit 4
- 1900 Minnesota Ave Unit 3
- 1900 Minnesota Ave Unit 2
- 1900 Minnesota Ave Unit 8
- 1900 Minnesota Ave Unit 4
- 1900 Minnesota Ave Unit 1
- 1900 Minnesota Ave Unit 6
- 1900 Minnesota Ave Unit 3
- 1900 Minnesota Ave Unit 2
- 1900 Minnesota Ave Unit 12
- 1900 Minnesota Ave Unit 11
- 1900 Minnesota Ave Unit 10
- 1900 Minnesota Ave Unit 9
- 1900 Minnesota Ave Unit 7
- 1900 Minnesota Ave Unit 5
- 1900 Minnesota Ave Unit PENTHOUSE
- 1900 Minnesota Ave Unit 5
