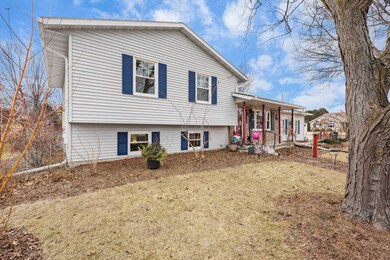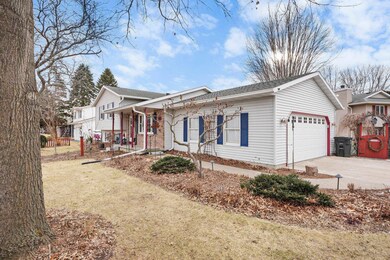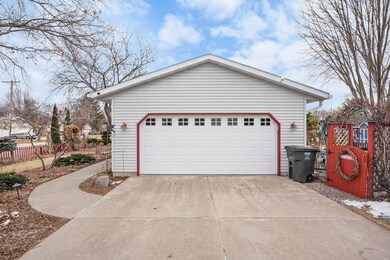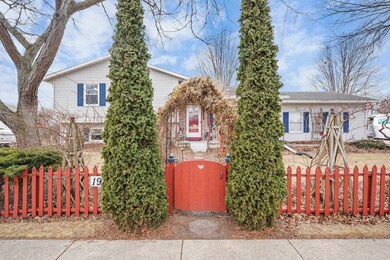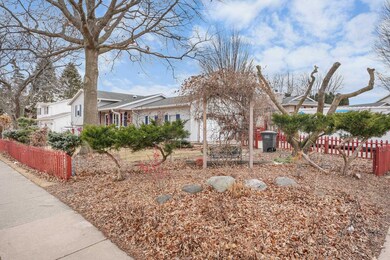
1900 N Page St Stoughton, WI 53589
Highlights
- Wood Flooring
- Fenced Yard
- Bathtub
- Corner Lot
- 2 Car Attached Garage
- Forced Air Cooling System
About This Home
As of March 2025Showings to being 2/15/2025 Extremely well maintained home that needs nothing but a new owner! Gas fireplace, sunroom, and new Feldco double hung windows throughout in 2022! Granite countertops in kitchen, newer appliances, April Air humidifier, new attic insulation in 2019 with the addition of two solar tubes on the main level. Too many upgrades to list, but it's easy to see this home was well taken care of!
Last Agent to Sell the Property
Home Brokerage and Realty Brokerage Phone: 608-213-1807 License #89446-94 Listed on: 02/06/2025
Last Buyer's Agent
Home Brokerage and Realty Brokerage Phone: 608-213-1807 License #89446-94 Listed on: 02/06/2025
Home Details
Home Type
- Single Family
Est. Annual Taxes
- $5,617
Year Built
- Built in 1991
Lot Details
- 0.29 Acre Lot
- Fenced Yard
- Corner Lot
Home Design
- Tri-Level Property
- Brick Exterior Construction
- Poured Concrete
- Vinyl Siding
Interior Spaces
- Gas Fireplace
- Wood Flooring
Bedrooms and Bathrooms
- 3 Bedrooms
- 2 Full Bathrooms
- Bathtub
Finished Basement
- Basement Fills Entire Space Under The House
- Sump Pump
- Basement Windows
Parking
- 2 Car Attached Garage
- Garage Door Opener
Outdoor Features
- Patio
- Outdoor Storage
Schools
- Call School District Elementary And Middle School
- Call School District High School
Utilities
- Forced Air Cooling System
- Cooling System Mounted In Outer Wall Opening
- Water Softener
- High Speed Internet
- Cable TV Available
Community Details
- Norse View Heights Subdivision
Ownership History
Purchase Details
Home Financials for this Owner
Home Financials are based on the most recent Mortgage that was taken out on this home.Similar Homes in Stoughton, WI
Home Values in the Area
Average Home Value in this Area
Purchase History
| Date | Type | Sale Price | Title Company |
|---|---|---|---|
| Warranty Deed | $407,000 | Knight Barry Title |
Mortgage History
| Date | Status | Loan Amount | Loan Type |
|---|---|---|---|
| Open | $321,600 | New Conventional |
Property History
| Date | Event | Price | Change | Sq Ft Price |
|---|---|---|---|---|
| 03/28/2025 03/28/25 | Sold | $407,000 | +10.0% | $209 / Sq Ft |
| 02/06/2025 02/06/25 | For Sale | $369,900 | -- | $190 / Sq Ft |
Tax History Compared to Growth
Tax History
| Year | Tax Paid | Tax Assessment Tax Assessment Total Assessment is a certain percentage of the fair market value that is determined by local assessors to be the total taxable value of land and additions on the property. | Land | Improvement |
|---|---|---|---|---|
| 2024 | $5,617 | $343,200 | $57,000 | $286,200 |
| 2023 | $5,093 | $325,400 | $57,000 | $268,400 |
| 2021 | $4,824 | $257,200 | $57,000 | $200,200 |
| 2020 | $5,075 | $250,500 | $57,000 | $193,500 |
| 2019 | $5,010 | $240,000 | $57,000 | $183,000 |
| 2018 | $4,788 | $224,700 | $57,000 | $167,700 |
| 2017 | $4,965 | $226,000 | $57,000 | $169,000 |
| 2016 | $4,723 | $215,000 | $57,000 | $158,000 |
| 2015 | $4,684 | $209,000 | $57,000 | $152,000 |
| 2014 | -- | $201,100 | $57,000 | $144,100 |
| 2013 | $4,402 | $195,100 | $57,000 | $138,100 |
Agents Affiliated with this Home
-
Alex Meunier

Seller's Agent in 2025
Alex Meunier
Home Brokerage and Realty
(608) 630-4170
20 Total Sales
-
Rob Hostrawser

Seller Co-Listing Agent in 2025
Rob Hostrawser
Home Brokerage and Realty
48 Total Sales
Map
Source: South Central Wisconsin Multiple Listing Service
MLS Number: 1992987
APN: 0611-323-3220-3
- 1734 N Van Buren St
- 2765 Oak Knoll Ln
- 925 Johnson St
- 1813 Skyline Dr
- 2756 Yahara Rd
- 916 Riverview Dr
- 708 Narvik Cir
- 632 N Harrison St
- 620 Grant St
- 1009 Kings Lynn Rd
- 623 Devonshire Rd
- 1701 Chapin Ln
- 341 W Mckinley St
- 1111 Virgin Lake Dr
- 1810 Chapin Ct
- 429 Nottingham Rd
- 1301 Jackson St
- 224 Hillside Ave
- 1420 Nygaard St
- 741 Kensington Square

