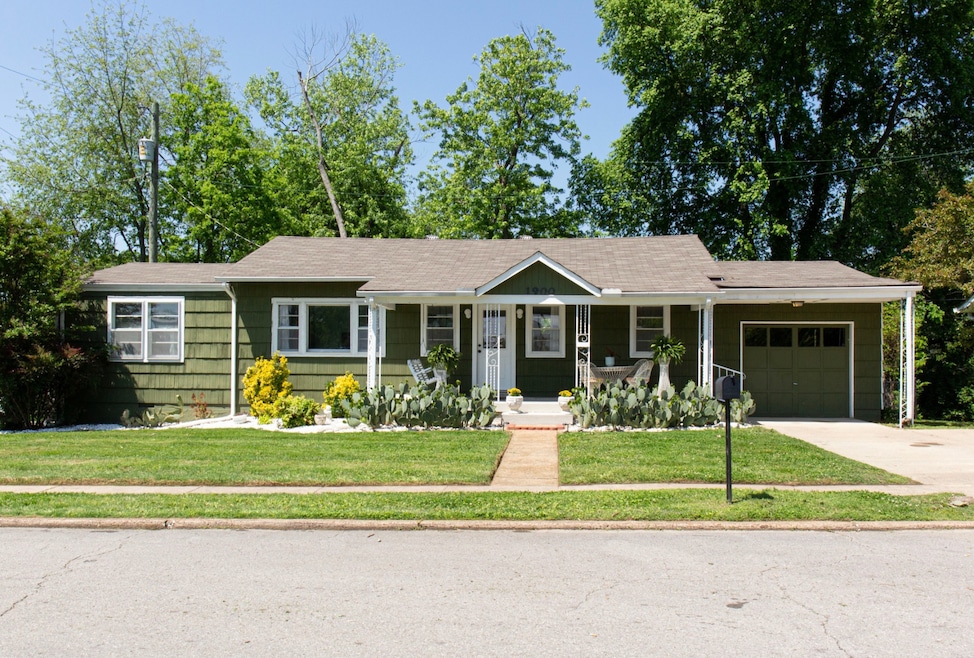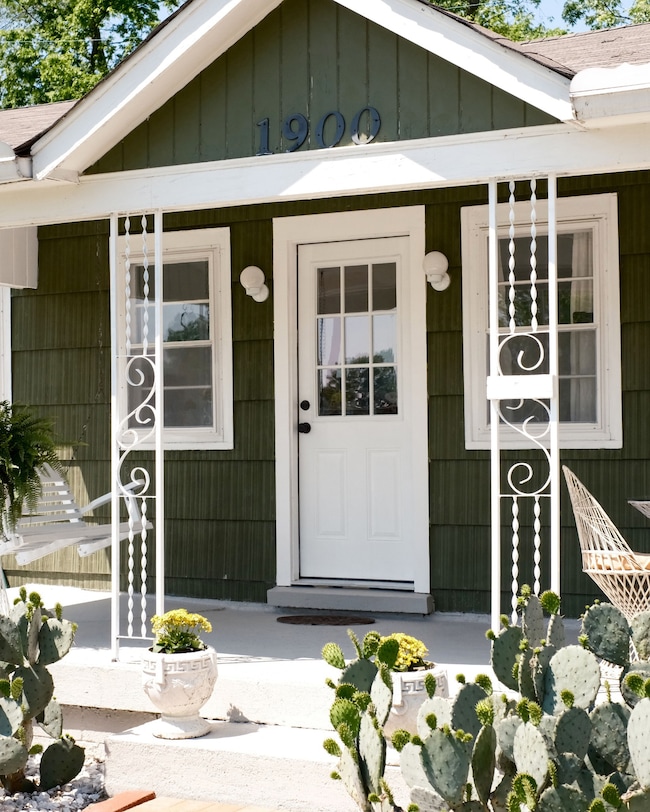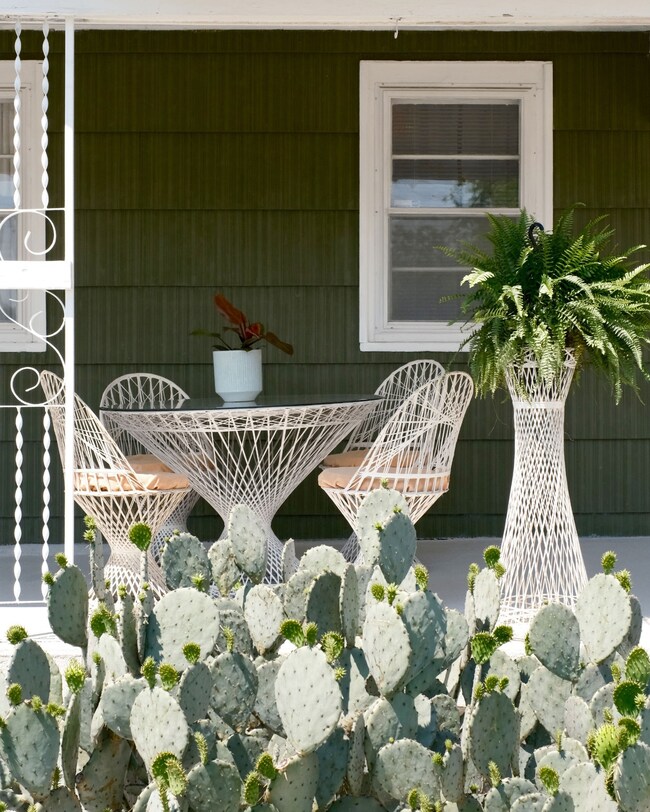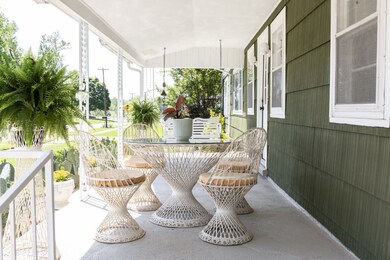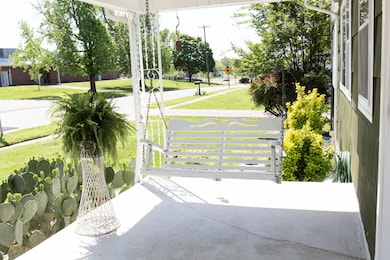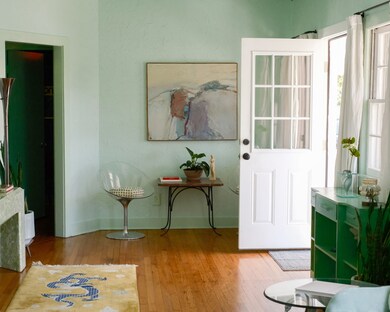
1900 Overton St Old Hickory, TN 37138
Old Hickory Village NeighborhoodHighlights
- 0.53 Acre Lot
- 1 Car Attached Garage
- Tile Flooring
- No HOA
- Cooling Available
- Central Heating
About This Home
As of June 2025One of a kind 1920s gem in picturesque Old Hickory Village! 1900 Overton St. sits on half an acre, within walking distance to Old Hickory Lake and a ~20 minute drive from downtown Nashville. Built in 1928, this well-maintained 3 bed, 2 bath, 1214 sqft home has been thoughtfully updated with a creative touch– primed for enthusiasts of the arts, history, and tranquil living. Embodying the unparalleled charm of Old Hickory, the home's interior seamlessly blends multiple design eras, with components ranging from art deco to postmodernism. A large, enchanting backyard provides endless possibilities for lovers of the outdoors, gardeners, children, and pets! Other perks of the home include an attached garage, a two-car driveway, and a spacious unfinished basement offering ample storage (and weather safety!). Other notes: HVAC 2016, water heater 2020, roof believed to be replaced between 2020-2021. Coined by locals as a “vibrant front-porch community”, Old Hickory Village provides an ideal setting for anyone desiring a more relaxed pace of life without compromising proximity to the city. Neighbors say it doesn’t take long to discover the additional benefits of being a “Villager”! Don’t miss these local favorites: Sam’s Sports Grill at Blue Turtle Bay Marina ~ Old Hickory Village Farmers Market ~ Dose ~ Village Yoga ~ Live True Vintage ~ Hamby's Market ~ New community center opening early 2026. All of this and more, where your new home awaits!
Last Agent to Sell the Property
Reliant Realty ERA Powered Brokerage Phone: 4059906610 License #372609 Listed on: 05/07/2025

Home Details
Home Type
- Single Family
Est. Annual Taxes
- $1,942
Year Built
- Built in 1928
Lot Details
- 0.53 Acre Lot
- Lot Dimensions are 90 x 254
- Back Yard Fenced
Parking
- 1 Car Attached Garage
- 2 Open Parking Spaces
- Driveway
Home Design
- Wood Siding
Interior Spaces
- 1,214 Sq Ft Home
- Property has 1 Level
- Unfinished Basement
Kitchen
- Oven or Range
- Microwave
- Dishwasher
- Disposal
Flooring
- Carpet
- Tile
Bedrooms and Bathrooms
- 3 Main Level Bedrooms
- 2 Full Bathrooms
Laundry
- Dryer
- Washer
Schools
- Dupont Elementary School
- Dupont Hadley Middle School
- Mcgavock Comp High School
Utilities
- Cooling Available
- Central Heating
Community Details
- No Home Owners Association
- Village Of Old Hickory Subdivision
Listing and Financial Details
- Assessor Parcel Number 05307001100
Ownership History
Purchase Details
Home Financials for this Owner
Home Financials are based on the most recent Mortgage that was taken out on this home.Purchase Details
Home Financials for this Owner
Home Financials are based on the most recent Mortgage that was taken out on this home.Purchase Details
Home Financials for this Owner
Home Financials are based on the most recent Mortgage that was taken out on this home.Purchase Details
Home Financials for this Owner
Home Financials are based on the most recent Mortgage that was taken out on this home.Purchase Details
Purchase Details
Similar Homes in the area
Home Values in the Area
Average Home Value in this Area
Purchase History
| Date | Type | Sale Price | Title Company |
|---|---|---|---|
| Warranty Deed | $250,000 | Signature Title Services Llc | |
| Warranty Deed | $110,000 | Bell & Alexander Title Servi | |
| Warranty Deed | $67,000 | Lehman Land Title Inc | |
| Trustee Deed | $50,194 | -- | |
| Deed | $66,365 | -- |
Mortgage History
| Date | Status | Loan Amount | Loan Type |
|---|---|---|---|
| Previous Owner | $107,211 | FHA | |
| Previous Owner | $49,500 | Unknown | |
| Previous Owner | $53,600 | No Value Available | |
| Previous Owner | $81,100 | Unknown | |
| Previous Owner | $500 | Credit Line Revolving | |
| Previous Owner | $11,291 | Stand Alone Second |
Property History
| Date | Event | Price | Change | Sq Ft Price |
|---|---|---|---|---|
| 06/09/2025 06/09/25 | Sold | $395,000 | +5.3% | $325 / Sq Ft |
| 05/12/2025 05/12/25 | Pending | -- | -- | -- |
| 05/07/2025 05/07/25 | For Sale | $375,000 | +50.0% | $309 / Sq Ft |
| 05/14/2021 05/14/21 | Sold | $250,000 | -7.7% | $206 / Sq Ft |
| 01/25/2021 01/25/21 | Pending | -- | -- | -- |
| 09/16/2020 09/16/20 | For Sale | $271,000 | -- | $223 / Sq Ft |
Tax History Compared to Growth
Tax History
| Year | Tax Paid | Tax Assessment Tax Assessment Total Assessment is a certain percentage of the fair market value that is determined by local assessors to be the total taxable value of land and additions on the property. | Land | Improvement |
|---|---|---|---|---|
| 2024 | $1,942 | $66,450 | $13,500 | $52,950 |
| 2023 | $1,942 | $66,450 | $13,500 | $52,950 |
| 2022 | $1,942 | $66,450 | $13,500 | $52,950 |
| 2021 | $1,962 | $66,450 | $13,500 | $52,950 |
| 2020 | $1,805 | $47,650 | $8,400 | $39,250 |
| 2019 | $1,313 | $47,650 | $8,400 | $39,250 |
| 2018 | $1,313 | $47,650 | $8,400 | $39,250 |
| 2017 | $1,313 | $47,650 | $8,400 | $39,250 |
| 2016 | $1,011 | $25,775 | $4,250 | $21,525 |
| 2015 | $1,011 | $25,775 | $4,250 | $21,525 |
| 2014 | $1,011 | $25,775 | $4,250 | $21,525 |
Agents Affiliated with this Home
-
Meg Perry
M
Seller's Agent in 2025
Meg Perry
Reliant Realty ERA Powered
1 in this area
12 Total Sales
-
Sydney Phillips

Buyer's Agent in 2025
Sydney Phillips
Benchmark Realty, LLC
1 in this area
85 Total Sales
-
Frank Fox
F
Seller's Agent in 2021
Frank Fox
Reliant Realty ERA Powered
1 in this area
1 Total Sale
-
Lauren Bonavenia

Buyer's Agent in 2021
Lauren Bonavenia
Maison Beni Real Estate
(615) 696-9919
1 in this area
40 Total Sales
Map
Source: Realtracs
MLS Number: 2867174
APN: 053-07-0-011
- 1811 Golf Club Rd
- 1809 Golf Club Rd
- 4321 Old Hickory Blvd
- 1605 Overton St
- 1609 Turner St
- 1610 Lawrence St
- 208 22nd St
- 226 22nd St
- 2119 Lakeshore Dr Unit 2119
- 1404 Overton St
- 1400 Turner St
- 2408 Elliott Dr
- 2404 Lakeshore Dr
- 1808 Riverside Rd
- 1504 Elliston St
- 102 Ryburn Dr
- 1310 Debow St
- 1414 Bryan St
- 1414 Bryan St Unit A
- 1412 Bryan St
