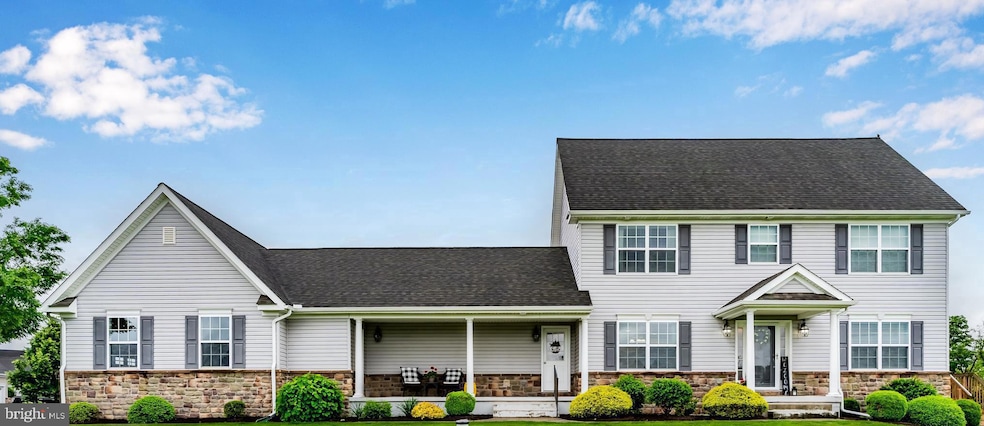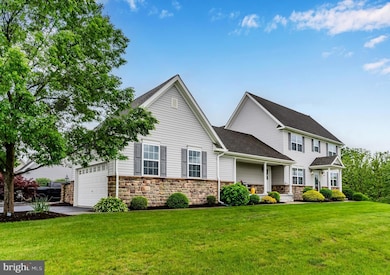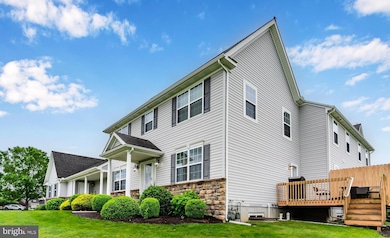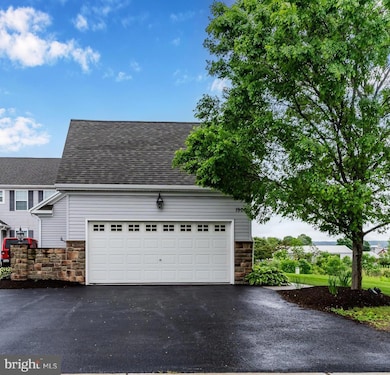
1900 Preserve Ln Palmyra, PA 17078
Estimated payment $2,591/month
Highlights
- Open Floorplan
- Traditional Architecture
- Attic
- Deck
- Wood Flooring
- Upgraded Countertops
About This Home
Welcome to this spacious and beautifully designed 3-bedroom, 2.5-bath townhome offering over 1,800 square feet of comfortable living space above grade, plus a partially finished basement for added flexibility. Ideally located in a premier spot within the desirable Bow Creek development, this home blends convenience with thoughtful design. The main level features an open floor plan perfect for both everyday living and entertaining. The kitchen is a true centerpiece with granite countertops, ample cabinet space, and an island ideal for meal prep, casual dining, or hosting guests. The kitchen flows effortlessly into the dining area and bright living room, which includes a cozy nook that is perfect for a home office, craft space, reading corner, or toy storage. Step outside from the nook to your private deck, an ideal spot to unwind in the evenings or enjoy a summer barbecue. Upstairs, all three bedrooms are generously sized and filled with natural light. The primary suite boasts a walk-in closet and en suite bathroom for added privacy and convenience. The lower level offers a partially finished basement that can easily meet your needs whether as a family room, home gym, play area, or even a guest bedroom. A two-car attached garage provides ample parking and storage. This townhome truly lives like a single-family home, offering space, style, and comfort in a sought-after location. Don’t miss your chance to enjoy everything Bow Creek has to offer in this exceptional property located within Lower Dauphin School District!
Open House Schedule
-
Saturday, June 14, 202511:00 am to 1:00 pm6/14/2025 11:00:00 AM +00:006/14/2025 1:00:00 PM +00:00Add to Calendar
Townhouse Details
Home Type
- Townhome
Est. Annual Taxes
- $4,577
Year Built
- Built in 2013
HOA Fees
- $225 Monthly HOA Fees
Parking
- 2 Car Attached Garage
- Front Facing Garage
Home Design
- Traditional Architecture
- Poured Concrete
- Composition Roof
- Vinyl Siding
- Concrete Perimeter Foundation
- Stick Built Home
- Asphalt
Interior Spaces
- 1,838 Sq Ft Home
- Property has 2 Levels
- Open Floorplan
- Ceiling Fan
- Recessed Lighting
- Family Room
- Dining Room
- Attic
- Partially Finished Basement
Kitchen
- Electric Oven or Range
- Built-In Range
- Built-In Microwave
- Dishwasher
- Stainless Steel Appliances
- Kitchen Island
- Upgraded Countertops
- Disposal
Flooring
- Wood
- Carpet
- Luxury Vinyl Plank Tile
Bedrooms and Bathrooms
- 3 Bedrooms
- En-Suite Primary Bedroom
- Walk-In Closet
- Bathtub with Shower
Laundry
- Laundry Room
- Laundry on main level
- Dryer
- Washer
Outdoor Features
- Deck
- Breezeway
- Porch
Schools
- Lower Dauphin High School
Utilities
- Forced Air Heating and Cooling System
- Cooling System Utilizes Natural Gas
- 200+ Amp Service
- Well
- Electric Water Heater
- Phone Available
- Cable TV Available
Listing and Financial Details
- Coming Soon on 6/13/25
- Assessor Parcel Number 25-029-024-000-0000
Community Details
Overview
- $500 Capital Contribution Fee
- Association fees include common area maintenance, exterior building maintenance, lawn maintenance, snow removal, management
- Preserve At Bow Creek HOA
- The Preserve At Bow Creek Condos
- Built by Keystone Custom Homes
- Bow Creek Subdivision
- Property Manager
Pet Policy
- Pets Allowed
Map
Home Values in the Area
Average Home Value in this Area
Tax History
| Year | Tax Paid | Tax Assessment Tax Assessment Total Assessment is a certain percentage of the fair market value that is determined by local assessors to be the total taxable value of land and additions on the property. | Land | Improvement |
|---|---|---|---|---|
| 2025 | $4,632 | $157,200 | $31,900 | $125,300 |
| 2024 | $4,175 | $157,200 | $31,900 | $125,300 |
| 2023 | $4,175 | $157,200 | $31,900 | $125,300 |
| 2022 | $4,088 | $157,200 | $31,900 | $125,300 |
| 2021 | $4,088 | $157,200 | $31,900 | $125,300 |
| 2020 | $4,088 | $157,200 | $31,900 | $125,300 |
| 2019 | $4,088 | $157,200 | $31,900 | $125,300 |
| 2018 | $4,088 | $157,200 | $31,900 | $125,300 |
| 2017 | $4,088 | $157,200 | $31,900 | $125,300 |
| 2016 | $0 | $157,200 | $31,900 | $125,300 |
| 2015 | -- | $157,200 | $31,900 | $125,300 |
| 2014 | -- | $31,900 | $31,900 | $0 |
Property History
| Date | Event | Price | Change | Sq Ft Price |
|---|---|---|---|---|
| 06/10/2019 06/10/19 | Sold | $220,000 | 0.0% | $119 / Sq Ft |
| 03/30/2019 03/30/19 | Pending | -- | -- | -- |
| 03/24/2019 03/24/19 | For Sale | $220,000 | +10.0% | $119 / Sq Ft |
| 10/23/2013 10/23/13 | Sold | $199,912 | -7.4% | $108 / Sq Ft |
| 07/23/2013 07/23/13 | Pending | -- | -- | -- |
| 03/07/2013 03/07/13 | For Sale | $215,912 | -- | $117 / Sq Ft |
Purchase History
| Date | Type | Sale Price | Title Company |
|---|---|---|---|
| Deed | $220,000 | None Available | |
| Interfamily Deed Transfer | -- | None Available | |
| Warranty Deed | $199,912 | -- |
Mortgage History
| Date | Status | Loan Amount | Loan Type |
|---|---|---|---|
| Open | $218,000 | New Conventional | |
| Closed | $216,015 | FHA | |
| Previous Owner | $0 | Credit Line Revolving |
Similar Homes in Palmyra, PA
Source: Bright MLS
MLS Number: PADA2046168
APN: 25-029-024
- 9969 Allentown Blvd
- 1844 Creek View Dr
- 1889 Creek View Dr
- 0 Jonestown Rd Unit PALN2019502
- 0 Jonestown Rd Unit PALN2019500
- 0 Jonestown Rd Unit PALN2019498
- 0 Jonestown Rd Unit PALN2019494
- 0 Jonestown Rd Unit PALN2019492
- 0 Jonestown Rd Unit PALN2019472
- 118 Decatur Dr
- 179 Bowie Dr
- 237 Saginaw St
- 100 Decatur Dr
- 69 Austin Dr
- 10244 Allentown Blvd
- 40 Dallas Dr
- 219 Earlys Mill Rd
- 155 N Crawford Rd
- 29 Lindley Murray Rd
- 495 Trail Rd



