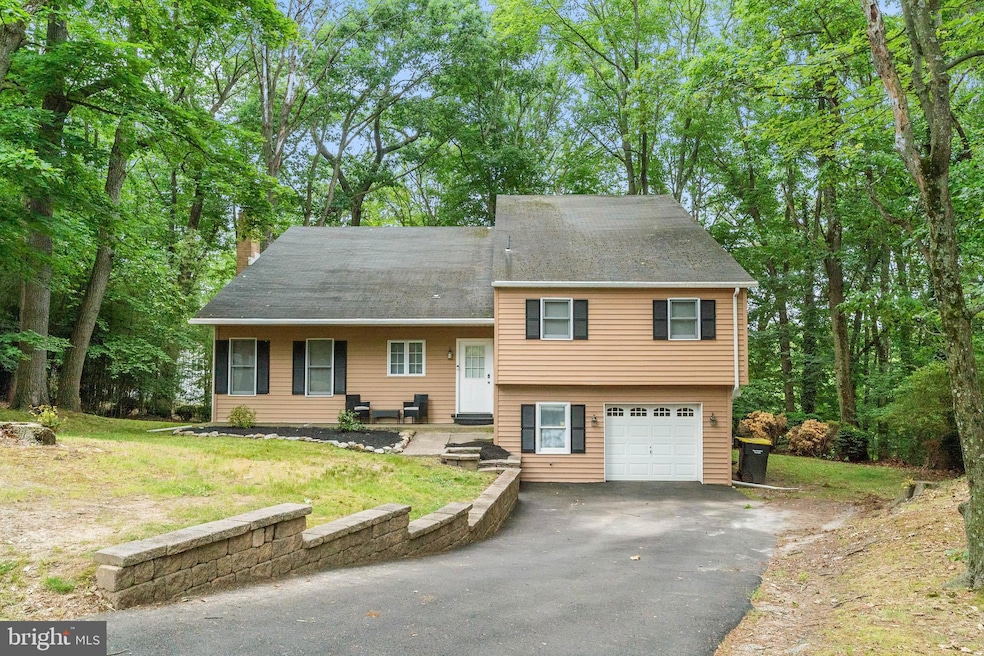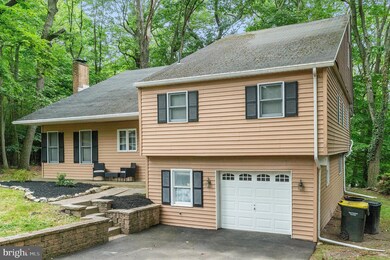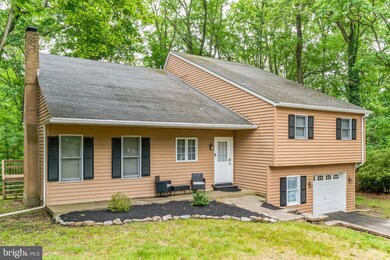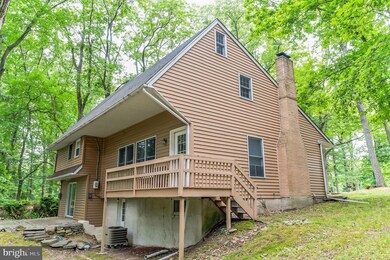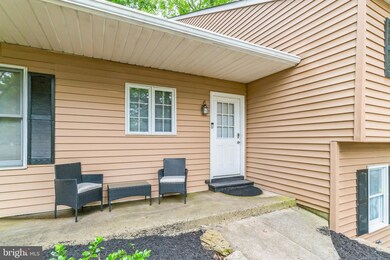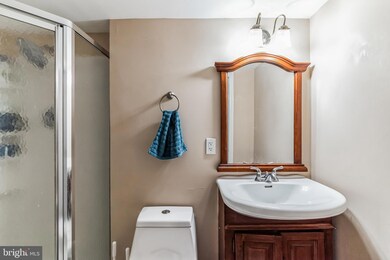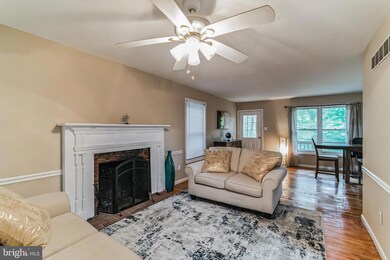
1900 Richard Rd Willow Grove, PA 19090
Upper Moreland NeighborhoodHighlights
- 0.58 Acre Lot
- 1 Fireplace
- 1 Car Attached Garage
- Upper Moreland Intermediate School Rated A-
- No HOA
- Forced Air Heating and Cooling System
About This Home
As of April 2025Nestled on a private wooded lot and situated on a tranquil cul-de-sac in Terwood, this charming split-level retreat offers a serene escape. The home features three spacious bedrooms and three full bathrooms. The beautifully updated eat-in kitchen boasts granite countertops, a stainless steel sink, and modern appliances. The living room, with its cozy wood-burning fireplace, and the dining room, adorned with chair rail detailing, provide ample space for relaxation and entertaining.A generously sized family room, complete with a full bathroom, can easily serve as a fourth bedroom or a home office. The expansive unfinished attic offers potential for an additional bedroom or abundant storage space. Additional highlights include random-width hardwood floors, a rear flagstone patio overlooking a picturesque yard with a Pocono-like setting, and a one-car attached garage. The home also features a new HVAC system installed in 2023, ensuring year-round comfort. Plus, a home warranty is included for added peace of mind.Conveniently located near schools, trails, shopping, dining, and major roadways including the PA Turnpike and Route 611, this home is a must-see!
Last Agent to Sell the Property
Coldwell Banker Realty License #AB048189 Listed on: 03/14/2025

Home Details
Home Type
- Single Family
Est. Annual Taxes
- $6,732
Year Built
- Built in 1958
Lot Details
- 0.58 Acre Lot
- Lot Dimensions are 50.00 x 0.00
Parking
- 1 Car Attached Garage
- Front Facing Garage
- Driveway
Home Design
- Split Level Home
- Vinyl Siding
Interior Spaces
- Property has 3 Levels
- 1 Fireplace
- Walk-Out Basement
Bedrooms and Bathrooms
- 3 Main Level Bedrooms
- 3 Full Bathrooms
Utilities
- Forced Air Heating and Cooling System
- Electric Water Heater
Community Details
- No Home Owners Association
- Terwood Subdivision
Listing and Financial Details
- Tax Lot 011
- Assessor Parcel Number 59-00-15238-003
Ownership History
Purchase Details
Home Financials for this Owner
Home Financials are based on the most recent Mortgage that was taken out on this home.Purchase Details
Home Financials for this Owner
Home Financials are based on the most recent Mortgage that was taken out on this home.Purchase Details
Similar Homes in the area
Home Values in the Area
Average Home Value in this Area
Purchase History
| Date | Type | Sale Price | Title Company |
|---|---|---|---|
| Special Warranty Deed | $532,551 | Germantown Title | |
| Special Warranty Deed | $532,551 | Germantown Title | |
| Deed | $435,000 | None Available | |
| Deed | $180,000 | None Available |
Mortgage History
| Date | Status | Loan Amount | Loan Type |
|---|---|---|---|
| Open | $452,668 | New Conventional | |
| Closed | $452,668 | New Conventional | |
| Previous Owner | $391,500 | New Conventional | |
| Previous Owner | $182,000 | No Value Available |
Property History
| Date | Event | Price | Change | Sq Ft Price |
|---|---|---|---|---|
| 04/24/2025 04/24/25 | Sold | $532,551 | +6.5% | $184 / Sq Ft |
| 03/17/2025 03/17/25 | Pending | -- | -- | -- |
| 03/14/2025 03/14/25 | For Sale | $499,900 | 0.0% | $173 / Sq Ft |
| 06/27/2018 06/27/18 | Rented | $2,500 | 0.0% | -- |
| 06/27/2018 06/27/18 | Under Contract | -- | -- | -- |
| 05/04/2018 05/04/18 | For Rent | $2,500 | 0.0% | -- |
| 08/19/2016 08/19/16 | Rented | $2,500 | -12.3% | -- |
| 08/19/2016 08/19/16 | Under Contract | -- | -- | -- |
| 07/29/2016 07/29/16 | For Rent | $2,850 | +42.9% | -- |
| 04/27/2015 04/27/15 | Rented | $1,995 | -13.3% | -- |
| 04/15/2015 04/15/15 | Under Contract | -- | -- | -- |
| 03/23/2015 03/23/15 | For Rent | $2,300 | -- | -- |
Tax History Compared to Growth
Tax History
| Year | Tax Paid | Tax Assessment Tax Assessment Total Assessment is a certain percentage of the fair market value that is determined by local assessors to be the total taxable value of land and additions on the property. | Land | Improvement |
|---|---|---|---|---|
| 2024 | $6,417 | $135,000 | -- | -- |
| 2023 | $6,151 | $135,000 | $0 | $0 |
| 2022 | $5,784 | $135,000 | $0 | $0 |
| 2021 | $5,707 | $135,000 | $0 | $0 |
| 2020 | $5,518 | $135,000 | $0 | $0 |
| 2019 | $5,397 | $135,000 | $0 | $0 |
| 2018 | $5,397 | $135,000 | $0 | $0 |
| 2017 | $5,156 | $135,000 | $0 | $0 |
| 2016 | $5,103 | $135,000 | $0 | $0 |
| 2015 | $4,843 | $135,000 | $0 | $0 |
| 2014 | $4,843 | $135,000 | $0 | $0 |
Agents Affiliated with this Home
-

Seller's Agent in 2025
Michael Korkus
Coldwell Banker Realty
(610) 587-6876
1 in this area
97 Total Sales
-
C
Seller Co-Listing Agent in 2025
Cheryl Korkus
Coldwell Banker Realty
(267) 419-1435
1 in this area
63 Total Sales
-

Buyer's Agent in 2025
Tracy Kling
RE/MAX
(215) 313-9212
1 in this area
14 Total Sales
-
N
Seller's Agent in 2018
Norman Domingo
XRealty.NET LLC
(888) 838-9044
1,379 Total Sales
-
d
Buyer's Agent in 2018
datacorrect BrightMLS
Non Subscribing Office
Map
Source: Bright MLS
MLS Number: PAMC2129756
APN: 59-00-15238-003
- 2500 Edge Hill Rd
- 2405 Edge Hill Rd
- 321 Silver Ave
- 167 Windmill Rd
- 517 Inman Terrace
- 407 Woodlawn Ave
- 2304 Terwood Rd
- 105 Overlook Ave
- 2230 Huntingdon Rd
- 2160 Huntingdon Rd
- 401 Church St
- 110 Woodlawn Ave
- 1695 Huntingdon Rd
- 1947 Acorn Ln
- 1970 Maplewood Ave
- 2141 Paper Mill Rd
- 80 High Point W
- 301 E Moreland Rd
- 98 Nash Ave
- 515 N York Rd Unit 3-A
