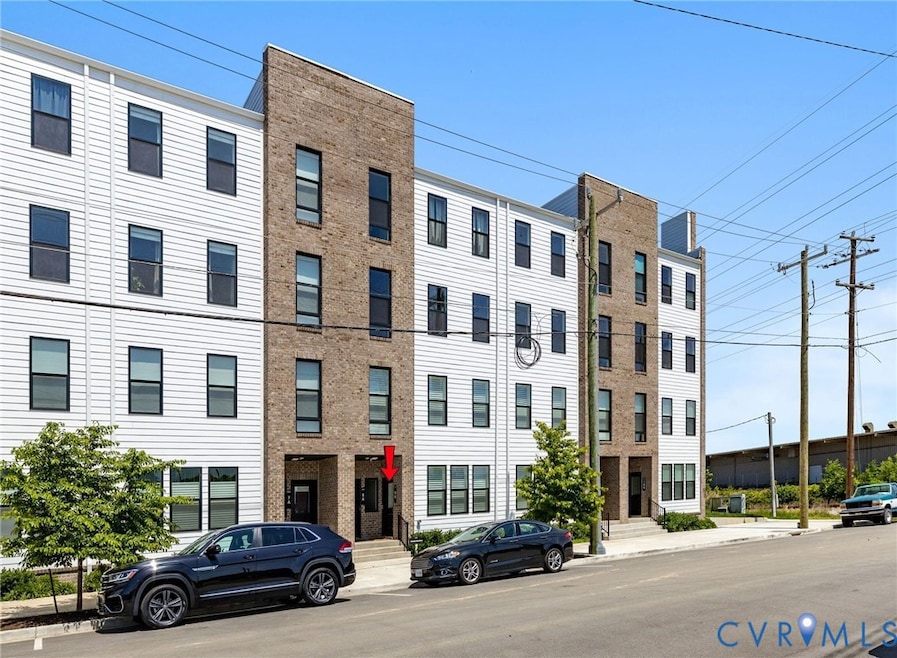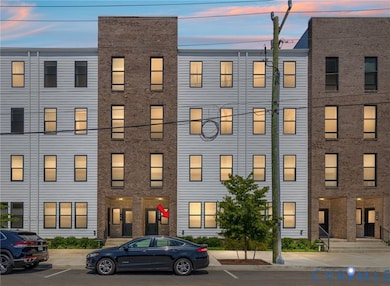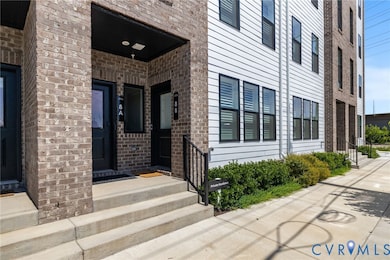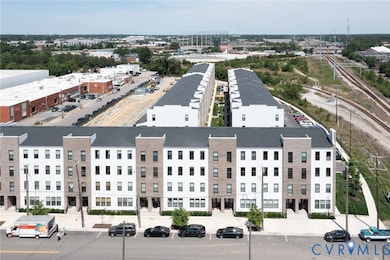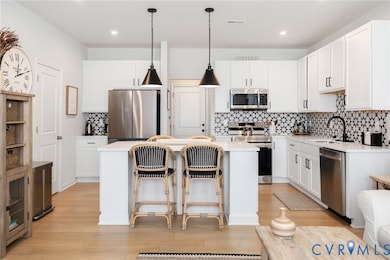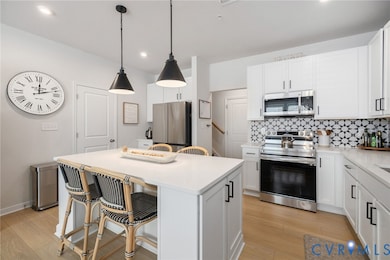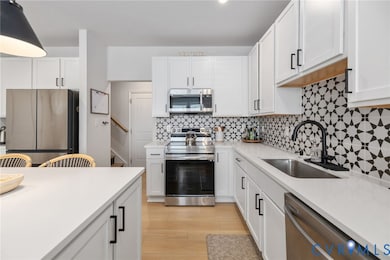Mason Yards 1900 Roseneath Rd Unit 8B Richmond, VA 23230
Scott's Addition NeighborhoodEstimated payment $3,433/month
Highlights
- Fitness Center
- In Ground Pool
- Deck
- Open High School Rated A+
- Clubhouse
- Wood Flooring
About This Home
Welcome Home to 1900 Roseneath Rd Unit# 8B located in Mason Yards with Resort-Style Amenities located in the Heart of Richmond’s Scott Addition. Scott’s Addition combines the culture, conveniences and walkability of a big city, with upscale amenities including a private pool, dog park, clubhouse with kitchen and fitness center all right out your front door. Upon entry of the Charleston Floor Plan you will be greeted with an open floor plan with hardwood floors throughout the main level. The spacious family room with ceiling fan and recessed lighting seamlessly connecting to the eat-in kitchen with Quartz countertops, white cabinets, tile backsplash, large island with breakfast bar, access to half bath as well as the attached rear entry garage. Ascend to the upper level and enjoy your owner’s suite with ceiling fan, home office plus a private en-suite bath with tile flooring, dual vanity, walk-in shower, separate water closet and a large walk-in closet. There are two additional bedrooms with ceiling fans and spacious closets, a hall bath and laundry room. Enjoy your morning coffee or relax in the evenings on your 10‘x23’ Private Balcony! This is a Walker’s Paradise! This home is better than new with additional features including custom shutter window coverings and appliance package. Located with walking distance to breweries, cideries, restaurants and more. Don’t miss you chance to Live it Up in Scott’s Addition – Schedule Your Showing Today!
Listing Agent
Long & Foster REALTORS Brokerage Phone: (804) 652-9025 License #0225104802 Listed on: 09/02/2025

Property Details
Home Type
- Condominium
Est. Annual Taxes
- $5,640
Year Built
- Built in 2023
HOA Fees
- $249 Monthly HOA Fees
Parking
- 1 Car Direct Access Garage
- Rear-Facing Garage
- Side Facing Garage
- Garage Door Opener
- On-Street Parking
- Off-Street Parking
Home Design
- Brick Exterior Construction
- Slab Foundation
- Frame Construction
- Shingle Roof
Interior Spaces
- 1,518 Sq Ft Home
- 2-Story Property
- High Ceiling
- Ceiling Fan
- Recessed Lighting
- Thermal Windows
- Insulated Doors
- Dining Area
- Washer and Dryer Hookup
Kitchen
- Eat-In Kitchen
- Oven
- Range
- Microwave
- Dishwasher
- Granite Countertops
- Disposal
Flooring
- Wood
- Carpet
- Ceramic Tile
Bedrooms and Bathrooms
- 3 Bedrooms
- En-Suite Primary Bedroom
- Walk-In Closet
Outdoor Features
- In Ground Pool
- Deck
- Exterior Lighting
- Rear Porch
Schools
- Carver Elementary School
- Albert Hill Middle School
- Thomas Jefferson High School
Utilities
- Central Air
- Heat Pump System
- Vented Exhaust Fan
- Water Heater
Listing and Financial Details
- Assessor Parcel Number N000-1793-066
Community Details
Overview
- Mason Yards Subdivision
Amenities
- Common Area
- Clubhouse
Recreation
- Fitness Center
- Community Pool
Map
About Mason Yards
Home Values in the Area
Average Home Value in this Area
Tax History
| Year | Tax Paid | Tax Assessment Tax Assessment Total Assessment is a certain percentage of the fair market value that is determined by local assessors to be the total taxable value of land and additions on the property. | Land | Improvement |
|---|---|---|---|---|
| 2025 | $5,640 | $470,000 | $200,000 | $270,000 |
| 2024 | $5,640 | $470,000 | $200,000 | $270,000 |
Property History
| Date | Event | Price | List to Sale | Price per Sq Ft | Prior Sale |
|---|---|---|---|---|---|
| 09/02/2025 09/02/25 | For Sale | $515,000 | +8.2% | $339 / Sq Ft | |
| 05/26/2023 05/26/23 | Sold | $475,810 | -0.1% | $317 / Sq Ft | View Prior Sale |
| 03/23/2023 03/23/23 | Pending | -- | -- | -- | |
| 02/21/2023 02/21/23 | For Sale | $476,440 | -- | $317 / Sq Ft |
Source: Central Virginia Regional MLS
MLS Number: 2524602
APN: N000-1793-066
- Providence Plan at Mason Yards
- 1900 Roseneath Rd Unit 4B
- Charleston Plan at Mason Yards
- 3406 Carlton St Unit 2-4B
- 3406 Carlton St Unit 2-11B
- 3406 Carlton St Unit 2-4A
- 3446 Carlton St Unit 6-3A
- 3446 Carlton St Unit 6-13B
- 3446 Carlton St
- 3436 Carlton St
- 3436-4A Carlton St Unit 4-4A
- 2104 Libbie Lake St W Unit B
- Unit 30 Plan at Hook and Ladder Lofts
- Unit 29 Plan at Hook and Ladder Lofts
- Unit 23 Plan at Hook and Ladder Lofts
- Unit 18 Plan at Hook and Ladder Lofts
- Unit 11 Plan at Hook and Ladder Lofts
- 1716 Summit Ave Unit 30
- 1716 Summit Ave Unit 20
- Unit 2 Plan at Hook and Ladder Lofts
- 3446 Carlton St Unit 3B
- 1814 Highpoint Ave
- 1661 Roseneath Rd
- 2902 N Arthur Ashe Blvd
- 1510 Belleville St
- 1510 Belleville St Unit 214.1405898
- 1510 Belleville St Unit 203.1405897
- 1510 Belleville St Unit 321.1405903
- 1510 Belleville St Unit 304.1405902
- 1510 Belleville St Unit 216.1405899
- 3031 Norfolk St
- 3410 W Clay St
- 3200 W Clay St
- 1310 Roseneath Rd
- 3001 W Leigh St
- 3000 W Clay St
- 3600 W Broad St Unit 111
- 3600 W Broad St Unit 237
- 3600 W Broad St Unit 105
- 1209 Mactavish Ave
