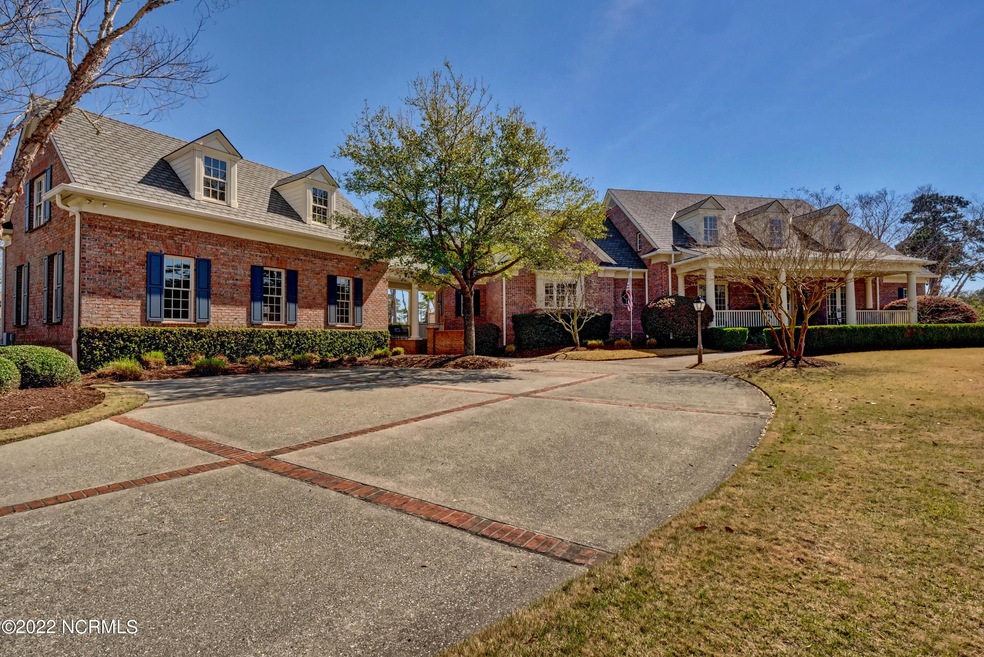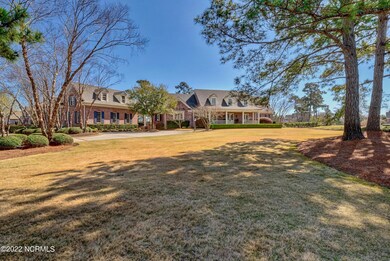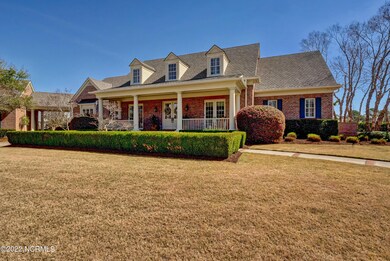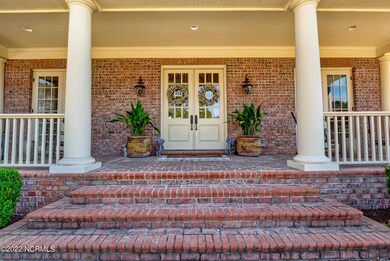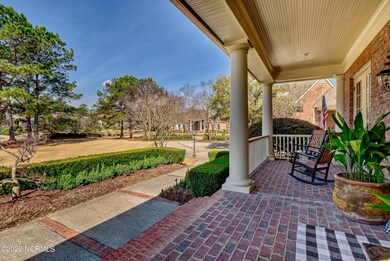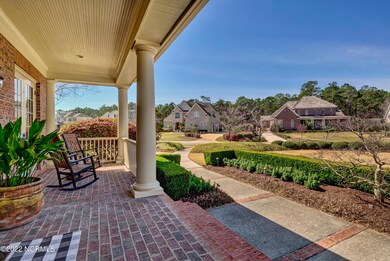
1900 Sandwedge Place Wilmington, NC 28405
Landfall NeighborhoodEstimated Value: $1,958,051 - $2,269,000
Highlights
- On Golf Course
- Home Theater
- Gated Community
- Wrightsville Beach Elementary School Rated A-
- In Ground Pool
- 1.19 Acre Lot
About This Home
As of April 2022An incredible opportunity awaits within the bounds of this stunning custom-built home which is situated on over an acre of land within the beautiful gated community of Landfall. With incredible curb appeal this corner lot and it's expansive front yard overlooks the 8th hole of the Nicklaus golf course. This home has it all from indoor to outdoor leisure. Pull into the brick accented driveway that adds beautiful curves to the surrounding landscapes. The detached 2-car garage offers covered breezeway access to the main home and massive storage space above that could be converted to additional living space. The first-floor grants optimal space for primary living as well as entertaining guests. Interior features include vaulted ceilings, oak floors, grand rows of windows promoting natural light, and fantastic spaces for gathering. The gourmet kitchen presents custom cabinets with a large center island. The Dacor gas range, subzero refrigerator, warming draw, prep sink, reverse osmosis system AND wine cellar makes for a dream kitchen. Additional bedrooms and media room on the second floor provides privacy from the main floor while also offering other features such as a 2nd story balcony overlooking the gorgeous backyard. As if the expansive space within the home wasn't enough, step out to the backyard and be amazed by the spectacular views of a new San Juan fiberglass pool & spa, outdoor kitchen and shower, covered patio and fireplace, crisp landscaping details, and extended lawn space.
Last Agent to Sell the Property
Intracoastal Realty Corp License #130521 Listed on: 03/10/2022

Home Details
Home Type
- Single Family
Est. Annual Taxes
- $10,611
Year Built
- Built in 2002
Lot Details
- 1.19 Acre Lot
- On Golf Course
- Fenced Yard
- Decorative Fence
- Corner Lot
- Irrigation
- Property is zoned R-15
HOA Fees
- $307 Monthly HOA Fees
Home Design
- Brick Exterior Construction
- Wood Frame Construction
- Architectural Shingle Roof
- Stick Built Home
Interior Spaces
- 4,943 Sq Ft Home
- 2-Story Property
- Wet Bar
- Central Vacuum
- Vaulted Ceiling
- Ceiling Fan
- Skylights
- 3 Fireplaces
- Gas Log Fireplace
- Thermal Windows
- Blinds
- Entrance Foyer
- Family Room
- Living Room
- Formal Dining Room
- Home Theater
- Home Office
- Crawl Space
- Attic Floors
Kitchen
- Double Convection Oven
- Gas Cooktop
- Range Hood
- Built-In Microwave
- Ice Maker
- Dishwasher
- Disposal
Flooring
- Wood
- Carpet
- Tile
Bedrooms and Bathrooms
- 4 Bedrooms
- Primary Bedroom on Main
- Walk-In Closet
- 5 Full Bathrooms
- Whirlpool Bathtub
- Walk-in Shower
Laundry
- Laundry Room
- Dryer
- Washer
Home Security
- Home Security System
- Hurricane or Storm Shutters
- Fire and Smoke Detector
Parking
- 2 Car Detached Garage
- 1 Attached Carport Space
- Circular Driveway
Eco-Friendly Details
- Energy-Efficient Doors
Pool
- In Ground Pool
- Outdoor Shower
Outdoor Features
- Covered patio or porch
- Outdoor Kitchen
Utilities
- Forced Air Heating and Cooling System
- Propane
- Electric Water Heater
- Fuel Tank
Listing and Financial Details
- Tax Lot 8
- Assessor Parcel Number R05110-006-008-000
Community Details
Overview
- Landfall Subdivision
- Maintained Community
Recreation
- Community Basketball Court
- Community Playground
Security
- Security Service
- Resident Manager or Management On Site
- Gated Community
- Security Lighting
Ownership History
Purchase Details
Home Financials for this Owner
Home Financials are based on the most recent Mortgage that was taken out on this home.Purchase Details
Purchase Details
Purchase Details
Purchase Details
Purchase Details
Similar Homes in Wilmington, NC
Home Values in the Area
Average Home Value in this Area
Purchase History
| Date | Buyer | Sale Price | Title Company |
|---|---|---|---|
| Muldoon Hathorn James Walker | $1,195,000 | None Available | |
| Tyde Stephen J Cherryle R | -- | -- | |
| P&Mw Holding Inc | $174,500 | -- | |
| Landfall Associates | $144,500 | -- | |
| Carter W Thomas Teresa A | $144,500 | -- | |
| Landfall Associates | -- | -- |
Mortgage History
| Date | Status | Borrower | Loan Amount |
|---|---|---|---|
| Open | Hathorn James Walker | $510,000 | |
| Open | Muldoon Hathorn James Walker | $795,000 | |
| Previous Owner | Tyde Stephen J | $300,000 |
Property History
| Date | Event | Price | Change | Sq Ft Price |
|---|---|---|---|---|
| 04/22/2022 04/22/22 | Sold | $1,790,000 | -5.8% | $362 / Sq Ft |
| 03/10/2022 03/10/22 | Pending | -- | -- | -- |
| 03/10/2022 03/10/22 | For Sale | $1,900,000 | +59.0% | $384 / Sq Ft |
| 02/27/2019 02/27/19 | Sold | $1,195,000 | -7.4% | $239 / Sq Ft |
| 01/20/2019 01/20/19 | Pending | -- | -- | -- |
| 06/07/2018 06/07/18 | For Sale | $1,290,000 | -- | $258 / Sq Ft |
Tax History Compared to Growth
Tax History
| Year | Tax Paid | Tax Assessment Tax Assessment Total Assessment is a certain percentage of the fair market value that is determined by local assessors to be the total taxable value of land and additions on the property. | Land | Improvement |
|---|---|---|---|---|
| 2023 | $10,787 | $1,239,900 | $458,800 | $781,100 |
| 2022 | $10,539 | $1,239,900 | $458,800 | $781,100 |
| 2021 | $10,611 | $1,239,900 | $458,800 | $781,100 |
| 2020 | $10,931 | $1,037,700 | $315,600 | $722,100 |
| 2019 | $10,382 | $985,600 | $315,600 | $670,000 |
| 2018 | $10,382 | $985,600 | $315,600 | $670,000 |
| 2017 | $10,382 | $985,600 | $315,600 | $670,000 |
| 2016 | $9,695 | $875,000 | $197,300 | $677,700 |
| 2015 | $9,266 | $875,000 | $197,300 | $677,700 |
| 2014 | $8,873 | $875,000 | $197,300 | $677,700 |
Agents Affiliated with this Home
-
Keith Beatty

Seller's Agent in 2022
Keith Beatty
Intracoastal Realty Corp
(910) 509-1924
27 in this area
1,410 Total Sales
-
Nick Phillips

Seller's Agent in 2019
Nick Phillips
Landmark Sotheby's International Realty
(910) 679-8047
14 in this area
105 Total Sales
Map
Source: Hive MLS
MLS Number: 100316468
APN: R05110-006-008-000
- 1921 Sandwedge Place
- 1932 Sandwedge Place
- 1336 S Moorings Dr
- 312 Moss Tree Dr
- 837 Bedminister Ln
- 821 Bedminister Ln
- 856 Bedminister Ln
- 825 Helmsdale
- 815 Helmsdale
- 832 Helmsdale Dr
- 800 Helmsdale Dr
- 707 Helmsdale Dr
- 804 Bedminister Ln
- 7108 Abernathy Ct
- 1737 S Moorings Dr
- 2104 Lytham Ct Unit 1617A
- 721 Arboretum Dr
- 1138 Arboretum Dr
- 2035 Spanish Wells Dr
- 605 Dundee Dr
- 1900 Sandwedge Place
- 1904 Sandwedge Place
- 2048 Deer Island Ln
- 2044 Deer Island Ln
- 2052 Deer Island Ln
- 1901 Sandwedge Place
- 2040 Deer Island Ln
- 2056 Deer Island Ln
- 2036 Deer Island Ln
- 1912 Sandwedge Place
- 2032 Deer Island Ln
- 2021 Deer Island Ln
- 2060 Deer Island Ln
- 2001 Pelican Reach Place
- 2005 Pelican Reach Place
- 1909 Sandwedge Place
- 1916 Sandwedge Place
- 2028 Deer Island Ln
- 2009 Pelican Reach Place
