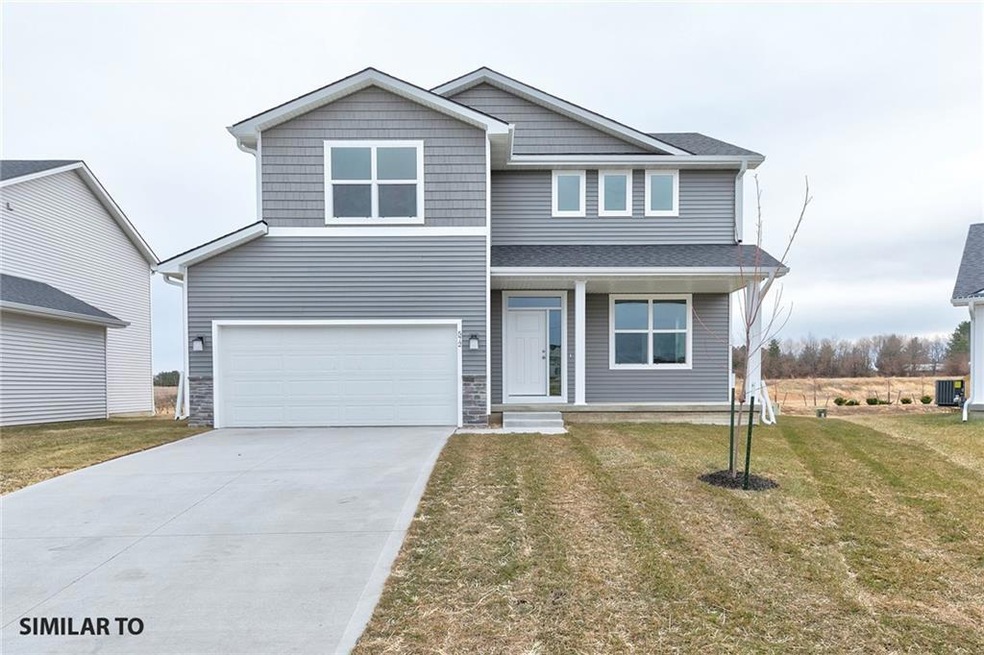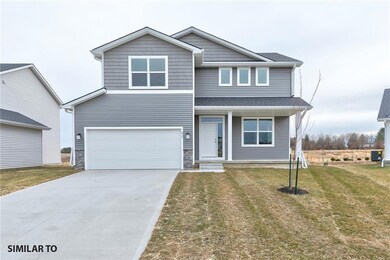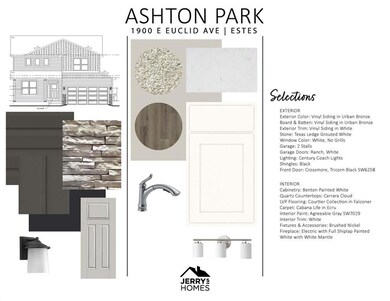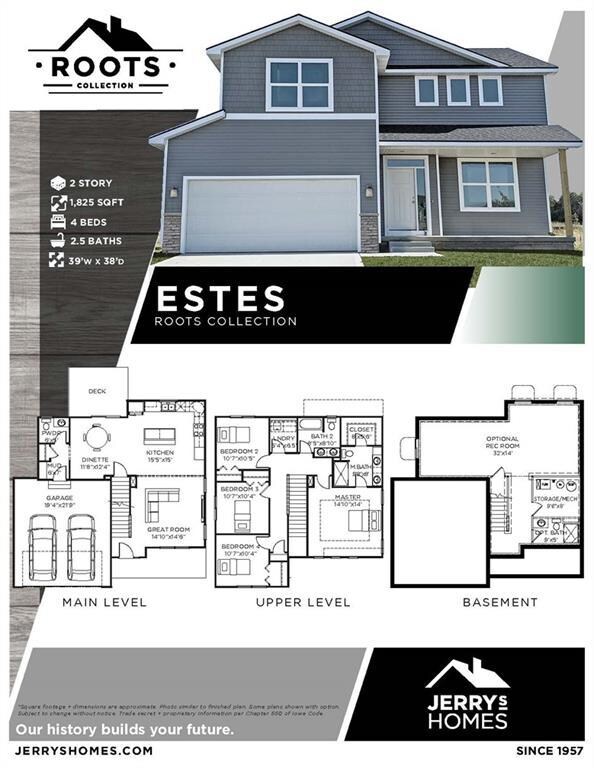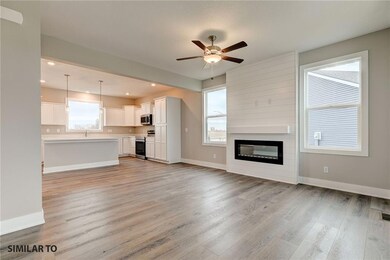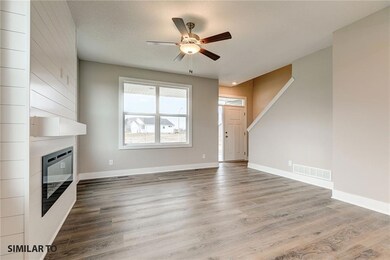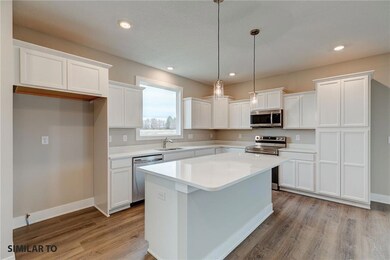
1900 W Euclid Ave Indianola, IA 50125
Estimated Value: $357,815 - $388,000
About This Home
As of June 2022Introducing Jerry's Homes newest floor plan, the Estes. Walk into the main level that features 9 foot ceilings with an open concept layout. Living room has an electric fireplace with full shiplap. The kitchen features white cabinets, white quartz countertops and an island. Walk in from the garage into your mudroom that continues into the main floor half half and dining area. The entire main floor has LVP flooring. Upstairs there are four bedrooms including a master bedroom with a tray ceiling and bathroom with double vanity and walk -in closet. Laundry room is conveniently located upstairs. Carpet in bedrooms/stairs/hallway and LVP flooring throughout remainder of home. The unfinished basement is stubbed out for a bath and plenty of room for future finishes. The Ashton Park
development in Indianola is close to schools and on the east side of town. Save big with a 5 year tax abatement! Jerry's Homes has been building homes since 1957.
Home Details
Home Type
- Single Family
Est. Annual Taxes
- $5,558
Year Built
- Built in 2021
Lot Details
- 8,125 Sq Ft Lot
- Lot Dimensions are 65x125
HOA Fees
- $13 Monthly HOA Fees
Home Design
- Asphalt Shingled Roof
- Stone Siding
- Vinyl Siding
Interior Spaces
- 1,825 Sq Ft Home
- 2-Story Property
- Electric Fireplace
- Unfinished Basement
- Basement Window Egress
Kitchen
- Stove
- Microwave
- Dishwasher
Bedrooms and Bathrooms
- 4 Bedrooms
Parking
- 2 Car Attached Garage
- Driveway
Utilities
- Forced Air Heating and Cooling System
Community Details
- Jerry's Homes, Inc. Association
- Built by Jerry's Homes, Inc.
Listing and Financial Details
- Assessor Parcel Number 48038070040
Similar Homes in Indianola, IA
Home Values in the Area
Average Home Value in this Area
Property History
| Date | Event | Price | Change | Sq Ft Price |
|---|---|---|---|---|
| 06/09/2022 06/09/22 | Sold | $359,693 | +1.1% | $197 / Sq Ft |
| 05/31/2022 05/31/22 | Pending | -- | -- | -- |
| 02/25/2022 02/25/22 | For Sale | $355,900 | +43.8% | $195 / Sq Ft |
| 10/15/2021 10/15/21 | Sold | $247,500 | -1.0% | $207 / Sq Ft |
| 10/15/2021 10/15/21 | Pending | -- | -- | -- |
| 09/30/2021 09/30/21 | Pending | -- | -- | -- |
| 09/08/2021 09/08/21 | For Sale | $249,900 | 0.0% | $209 / Sq Ft |
| 08/20/2021 08/20/21 | For Sale | $249,900 | -- | $209 / Sq Ft |
Tax History Compared to Growth
Tax History
| Year | Tax Paid | Tax Assessment Tax Assessment Total Assessment is a certain percentage of the fair market value that is determined by local assessors to be the total taxable value of land and additions on the property. | Land | Improvement |
|---|---|---|---|---|
| 2024 | $5,558 | $329,100 | $33,600 | $295,500 |
| 2023 | $454 | $329,100 | $33,600 | $295,500 |
| 2022 | $454 | $33,600 | $33,600 | $0 |
Agents Affiliated with this Home
-
Tyler Till

Seller's Agent in 2022
Tyler Till
Realty ONE Group Impact
(515) 250-0555
30 in this area
98 Total Sales
-
Gilbert Gonzales

Buyer's Agent in 2022
Gilbert Gonzales
RE/MAX Precision
(641) 691-2642
1 in this area
283 Total Sales
-
Kim Keller

Seller's Agent in 2021
Kim Keller
Iowa Realty Indianola
(515) 681-2123
101 in this area
144 Total Sales
-
Ashlee & Kyle Knickerbocker

Buyer's Agent in 2021
Ashlee & Kyle Knickerbocker
Keller Williams Realty GDM
(515) 249-5560
14 in this area
337 Total Sales
Map
Source: Des Moines Area Association of REALTORS®
MLS Number: 646408
APN: 48038070040
- 1796 W Euclid St
- 1607 W Franklin Ave
- 1600 W Detroit Ave
- 902 N Kenwood Blvd
- 2000 W Henderson Ave
- 1502 W Clinton Ave
- 1515 W Boston Ave
- Lot W Euclid Ave
- 1504 W Jackson Ave
- 508 N K St
- 1505 W Salem Ave
- 1511 W Lincoln Place
- 0 N Y St
- 00 N Y St
- 1206 N Ct
- 305 N I St
- 1007 W Boston Ave
- 418 S P St
- 110 S J St
- 0 W Iowa Ave
- 1900 W Euclid Ave
- 1906 W Euclid Ave
- 1804 W Euclid Ave
- 603 Brookwood Dr
- 1807 W Euclid Ave
- 601 Brookwood Dr
- 1805 W Euclid Ave
- 605 Brookwood Dr
- 2004 W Euclid Ave
- 1803 W Euclid Ave
- 1806 W Euclid Ave
- 607 Brookwood Dr
- 1801 W Euclid Ave
- 600 Brookwood Dr
- 609 Brookwood Dr
- 604 Brookwood Dr
- 606 Brookwood Dr
- 611 Brookwood Dr
- 1708 W Euclid Ave
- 1711 W Euclid St
